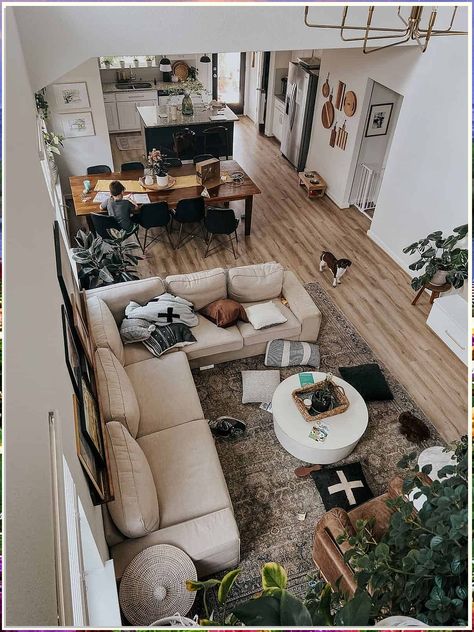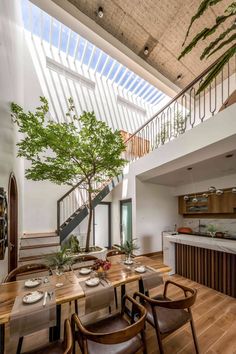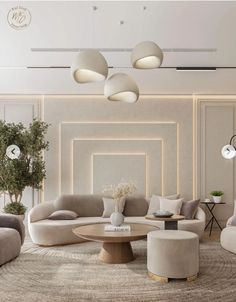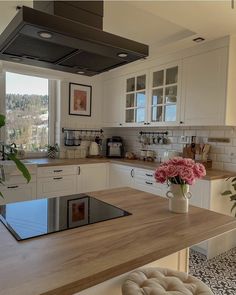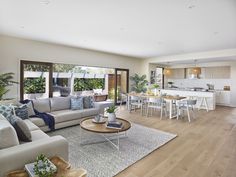829
Open space design home
Discover Pinterest’s best ideas and inspiration for Open space design home. Get inspired and try out new things.
196 people searched this
·
Last updated 1d
(Promoted) 🌟🌟🌟🌟🌟 Looking to update your dining room with some fresh inspiration? Look no further than these dining room ideas! From neutral colors to chic pops of color, these ideas will help make your dining room feel like a brand new location. 💙 #diningroominspiration
2.4k
2k
Discover 21 brilliant open kitchen ideas for small spaces that maximize your living room and floor plan. From modern cabinets and shelving ideas to clever open shelf kitchen concepts and layouts on a budget, explore tips for creating an efficient semi open kitchen and tiny house design. Ideal for small open spaces!
2.2k
Yes, you can create a warm, artful AND family-friendly home! Think about how your furniture can play multiple roles and how to make your space feel more open to make any room a playroom. You don’t…
1.6k
4.7k
If you're looking to enhance your home's layout, explore the benefits of open-concept living! By promoting a free-flowing space between your kitchen, living room, and dining area, you create a welcoming environment that's great for entertaining. The prints, décor, and smart organization techniques help you maximize every nook. From ample natural light to keeping clutter at bay, learn how to embrace this modern design while making it functional and stylish. Say goodbye to confined rooms and…
279
932
268
Pham Hieu: Interior architecture bridges interior design and pure architecture together. This project is designed for modern people with a subtle sense of style. The living room and kitchen area imply an open space. #architecture #house #fashion #decor #diy #homedecor #amazingarchitecture #interiordesign #contemporaryhome #modern #residence #designer
3.1k
8.5k
5.1k
An open kitchen seamlessly connected to the living room creates a spacious, welcoming, and functional environment. This design choice enhances interaction, increases natural light flow, and makes the space feel larger. Whether you’re design a new home or remodeling, these 30 smart ways will help you craft the perfect open-concept kitchen-living room. 30. Use a ... Read more
1.4k
1.5k
13.7k
Need to combine two rooms in one space? Here are living room dining room combo ideas to get you started!
147
2.8k
The beauty of open-plan spaces: light, airy, and perfect for modern living! 🌿🏡 #InteriorDesign #OpenPlanLiving #HomeDecor #ModernHomes #Inspiration
47
Discover 24 stunning modern kitchen design ideas to transform your space! Explore sleek layouts, trending styles & innovative elements for your dream kitchen.
798
2.4k
Related interests
Open space design home and more

