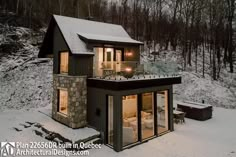Compact Contemporary Cottage with Upstairs Master Suite with Private Terrace and Bunk Room
This compact contemporary cottage makes a great vacation home or rental property. Its stone and wood exterior give it a rustic feel and looks great in almost any setting. Inside, it gives you 741 square feet of heated living with the master suite and bunk room on the second floor. The front porch is sheltered and leads to an entrance with a small walk-in closet. Immediately to the right, a stone wall with an arch gives the rustic and warm tone found throughout the interior. The kitchen is of a g

Architectural Designs House Plans
Plan 270047AF: Modern A-Frame with Ladder-Accessible Third Story Loft - 2025 Sq Ft
Plan 270047AF Modern A-Frame with Ladder-Accessible Third Story Loft - 2025 Sq Ft Heated S.F. 2,025 Beds 4 Baths 3 Stories 3 Flyer What's Included Related Plans Floor Plan PRINT PLANS Main Level REVERSE FLOOR PLAN 2nd Floor REVERSE FLOOR PLAN 3rd Floor REVERSE FLOOR PLAN Plan Details This modern A-frame house plan offers the simplicity of form with with jaw-dropping looks. Put this by a lake, in the mountains, or wherever you want to escape to and you'll be sure to enjoy your time spent on th
Plan 270047AF: Modern A-Frame with Ladder-Accessible Third Story Loft - 2025 Sq Ft
Plan 270047AF Modern A-Frame with Ladder-Accessible Third Story Loft - 2025 Sq Ft Heated S.F. 2,025 Beds 4 Baths 3 Stories 3 Flyer What's Included Related Plans Floor Plan PRINT PLANS Main Level REVERSE FLOOR PLAN 2nd Floor REVERSE FLOOR PLAN 3rd Floor REVERSE FLOOR PLAN Plan Details This modern A-frame house plan offers the simplicity of form with with jaw-dropping looks. Put this by a lake, in the mountains, or wherever you want to escape to and you'll be sure to enjoy your time spent on th
We think you’ll love these




















