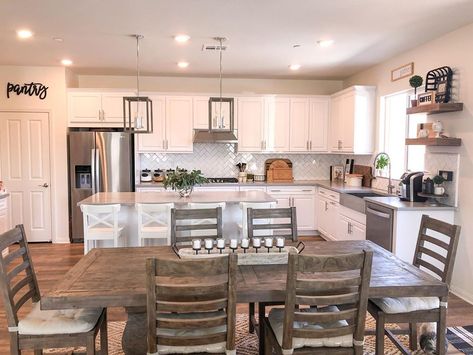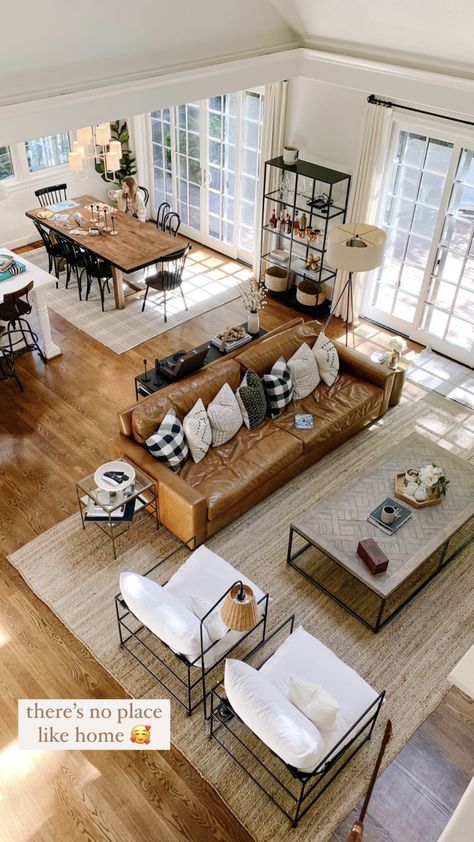Want a stylish open living space? It's easier than you think! This pin shows you how to put together your living room, kitchen, and dining area to look great. Find inspiration and simple ideas to make your home feel bigger and more welcoming. Learn tricks for furniture, colors, and decorations. Create the open concept living area of your dreams!
6







































