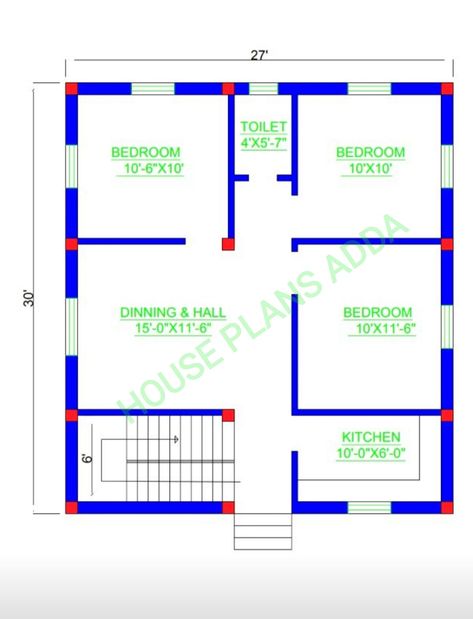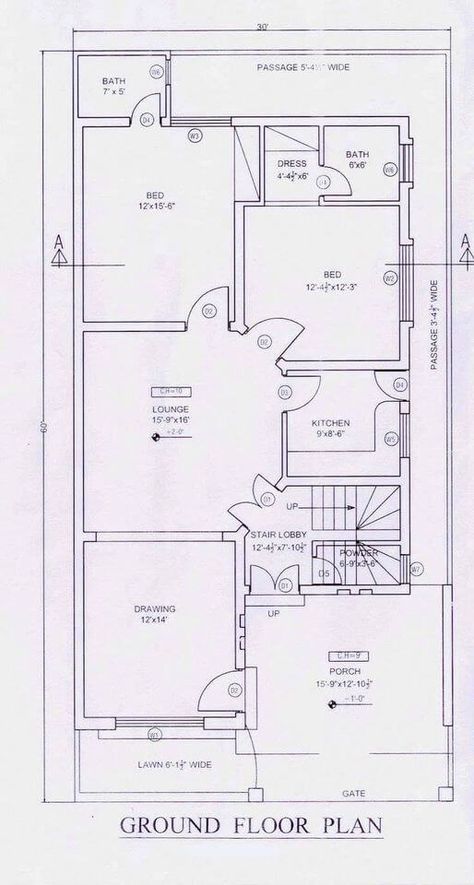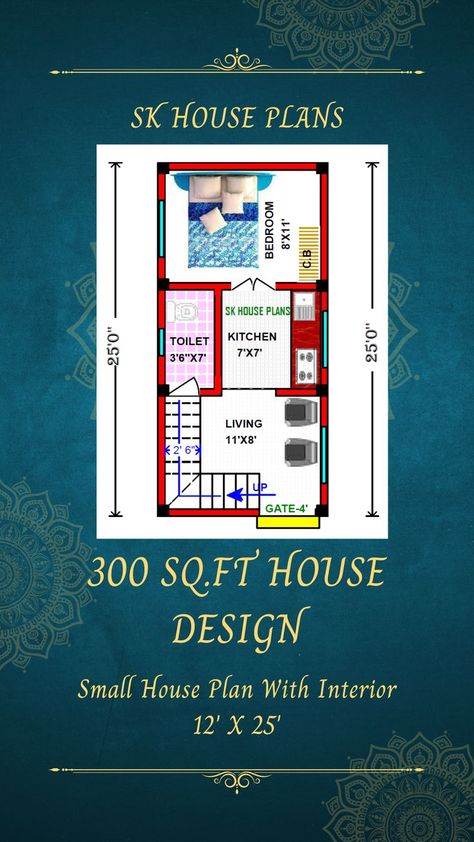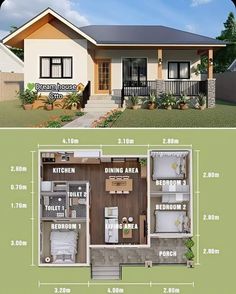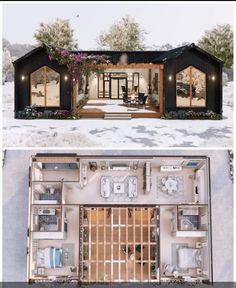398
Small house map
Discover Pinterest’s best ideas and inspiration for Small house map. Get inspired and try out new things.
606 people searched this
·
Last updated 1mo
27×30 small house plan with 3 bedrooms | 3BHK House Plan or Floor Plan as per vastu | 27 by 30 Ghar ka Naksha | Low Budget House
519
Small Bungalow House Design And Floor Plan With 3-Bedrooms
2.9k
Using 3D floor plans could be helpful for you whether you’re moving to a new house, building a new one, or are just looking for inspiration on how to arrange
991
3D Floor Plans on Behance
15.6k
✅✅✅✅DOWNLOAD PLAN PDF FORMAT 🆑🆑🆑CLICK READ IT OR VISIT TO DOWNLOAD #infintyraystudioplans #pinterest #floorplans #houseplans #3dplan #15x502bhkhouseplan
174
1.3k
5.5k
A 2D floor plan is a type of diagram that shows the layout of a property or space from above. It will often show the walls and room layout, plus fixed
379
Small House Plan With Interior 12' X 25' / 300 Sq.Ft / 33 Sq.Yds / 28 Sq.M / 33 Gaj / Small Home Hello everyone, welcome to SK HOUSE PLANS Today, I have prepared a house plan for house with dimensions 12 X 25 feet. Subscribe Our Youtube Channel For More such videos. For any customized house plan request, You can contacted over our official whatsapp number 9412159010 #SKHOUSEPLANS #Houseplan #Housedesign #Homeplan #Homedesign #Smallhouseplan
77
394
1.4k
house plan, house design, homeplan4u, home plan, ghar ka Nakesha, house map, house drawing, AutoCAD, civil, civil engineer, architect, 3d house design
2k
143
Tulsi Vatika by Sharma Infra Venture - 2 BHK Villas at Sundarpada, Bhubaneswar | Small modern house plans, 2bhk house plan, Simple house plans
2.6k
169
113
12
Small House
292
Related interests
Small house map and more

