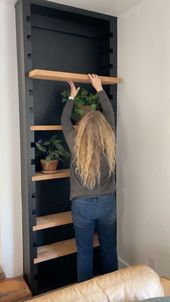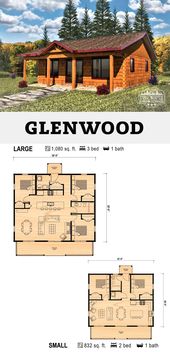Image of 1250 sq ft 2 BHK Floor Plan in S V Builders And Developers Avenues - This Floor Plan 1250 sq ft 2 BHK available at Chandanagar Hyderabad only on PropTiger.com.
303







































