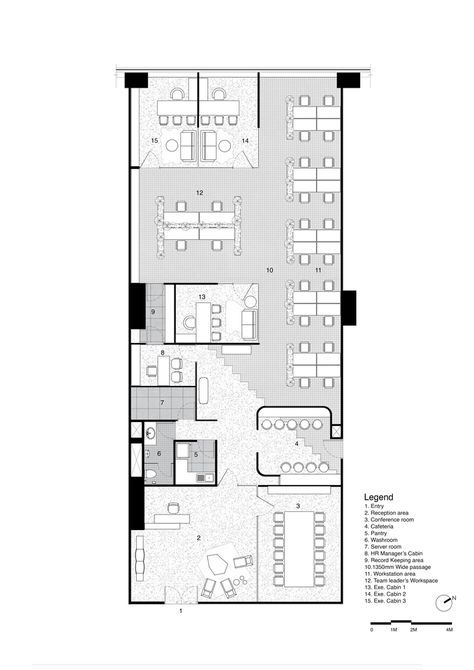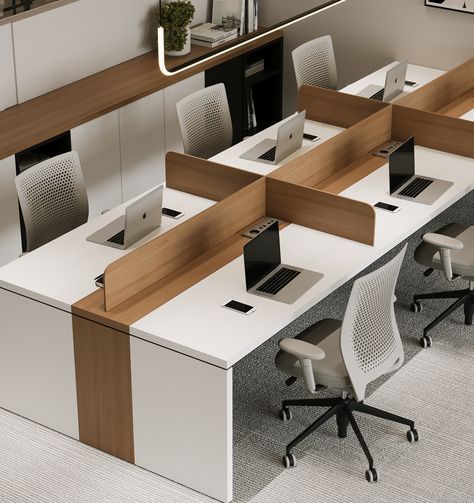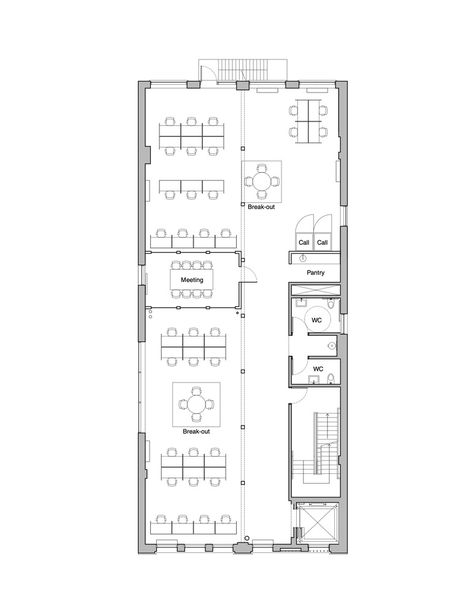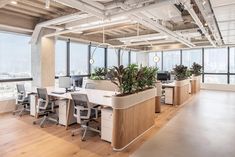1.2k
Coworking space design open plan office layouts
Discover Pinterest’s best ideas and inspiration for Coworking space design open plan office layouts. Get inspired and try out new things.
333 people searched this
·
Last updated 2d
Image 17 of 18 from gallery of Chromatic Indulgence Office / Abin Design Studio. Plan
This Coworking office plan consists of a desk or a cluster of desks within a shared office facility such as a coworking space or serviced office center. This Coworking office plan includes desks, chairs, internet access, and access to shared facilities such as meeting rooms and breakout areas. People are increasingly seeking to learn from and engage with others throughout their business journey, and coworking spaces provide the ideal productive environment to collaborate. It brings people…
112
535
3D Modeling, Interior Design, Furniture Design, Autodesk 3ds Max, Corona Renderer, AutoCAD
1.5k
Image 13 of 14 from gallery of Newlab Co-Working Space / CIVILIVN. NLA Ground Typical Office Plan
346
attach office to back space of lounge in v.large open plan?
3.6k
1.1k
Discover how Servcorp's Coworking Spaces can work for you. Read about the benefits of coworking at one of Servcorp's 160+ global office locations.
131
Image 10 of 14 from gallery of Newlab Co-Working Space / CIVILIVN. Nla Ground Floor Plan
21
Create coherent work environments with the Pod family. The Pod family was born out of a need to create intelligent and comfortable workplaces, where you can work and meet in peace. With the Pod family you can create better conditions for both working alone and for casual meetings and encounters.
8k
Click for More ➡️ | Save for Later ❤️ | Office Floor Plan Ideas: Explore diverse layouts to create the perfect workspace.
34
4.3k
PodSeat offers a comfortable private seat for one person in the various areas of a modern activity based office. The seat can be used either individually or in groups. The swivel base allows the user to turn in the desired direction. A tabletop is available as an accessory.
504
433
Related interests
Coworking space design open plan office layouts and more







































