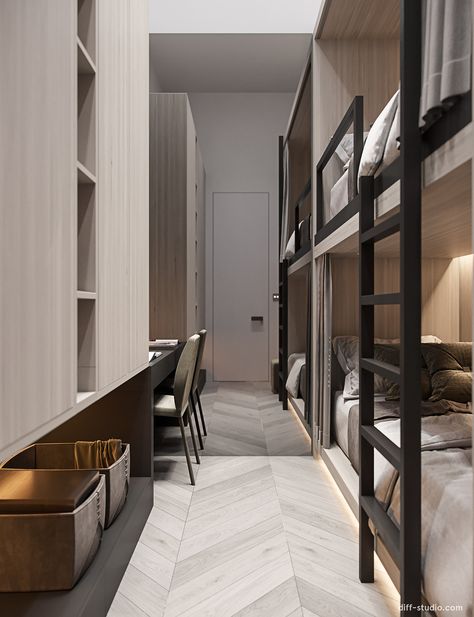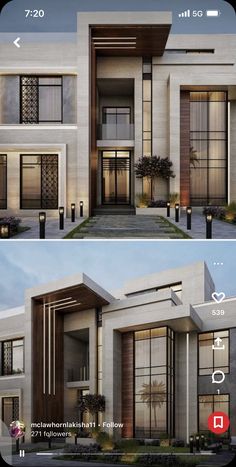3.2k
Staff housing
Discover Pinterest’s best ideas and inspiration for Staff housing. Get inspired and try out new things.
447 people searched this
·
Last updated 1d
Each unit in this assisted living facility is designed with functionality in mind, making the most of its compact layout with a bed, a dining space, a kitchenette, and a spacious bathroom.
219
The office staff floor layout plan AutoCAD drawing which consist staff cafeteria, house keeping store, laundry area, store room, receiving area, female and male locker room detail dwg file. Thank you for downloading the Autocad drawing file and other CAD program files from our website. #architecture #autocadfile #caddrawing #cadbullfreehouseplan #staff #officestaff #floorplan #layoutplan
258
Mad`s block in private house in China.
400
Granny Flat in Lodge 42. Grannyflatsolutions.com.au offers specialised services in the designing and construction of granny flats at an affordable price. Contact one of our friendly team members on (02) 9481 7443 for more information.
559
926
Image 20 of 22 from gallery of Boston Road / Alexander Gorlin Architects. Floor Plan
97
672
2.1k
dorm suite
455
231
331
534
- by Dana Johnson
1.1k
564
2k
Find and book student accommodation at MDIS Residences @ Stirling. Find your ideal student home and book today!
497
3bhk residential apartment flat for sale in mohali
272
256






































