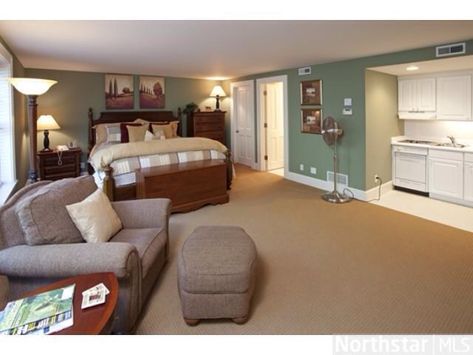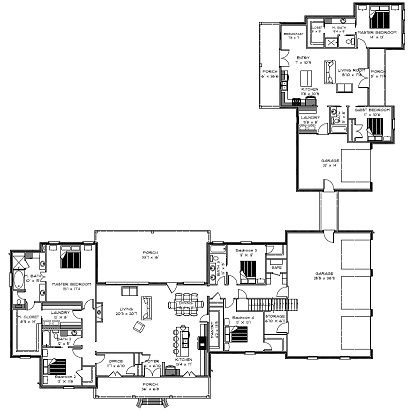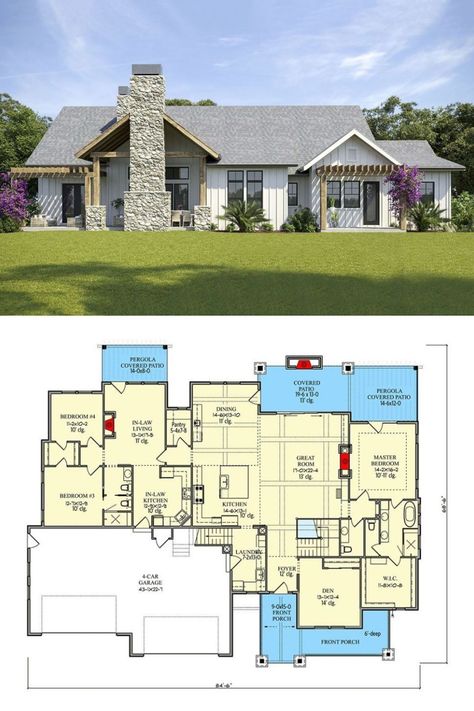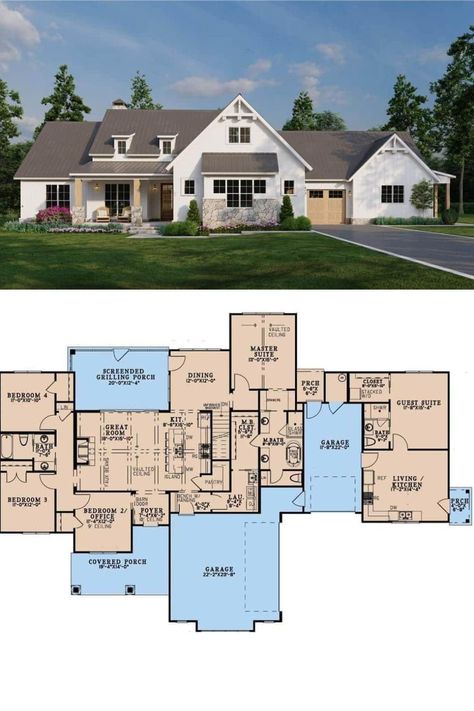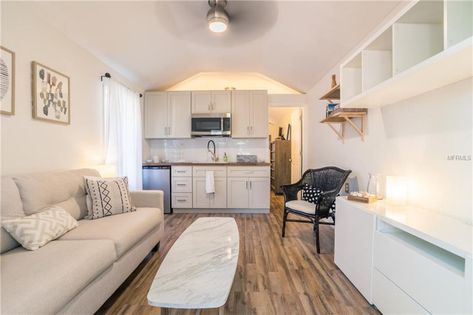Transforming a garage into an in-law suite is an excellent way to provide privacy and comfort for extended family members. It can add value to your home and
97




