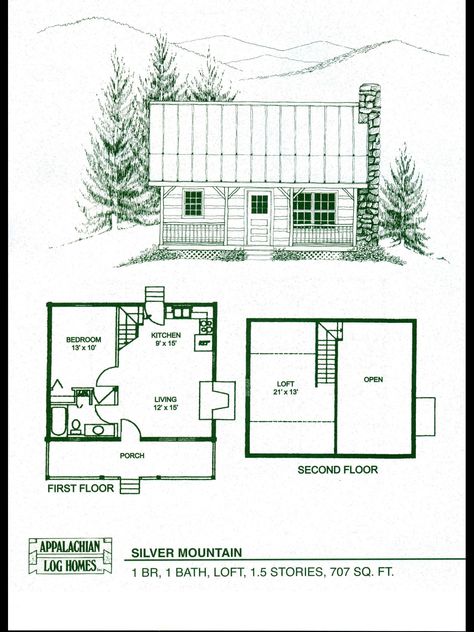116
Loft cabin floor plans
Discover Pinterest’s best ideas and inspiration for Loft cabin floor plans. Get inspired and try out new things.
227 people searched this
·
Last updated 1d
the bottom floor plan doesn't matter. The loft is going to be in our cabin.
406
Discover the cozy charm of this 3-bedroom cabin featuring an open living space and a delightful balcony loft. Perfect for family gatherings or peaceful retreats, this cabin offers a seamless flow between indoor and outdoor living. Imagine sipping coffee on the balcony while enjoying the breathtaking views, making this home your serene getaway. Embrace the rustic elegance and modern comfort of cabin living! #HousePlan #FloorPlan
#CabinLife #3BedroomHome #OpenLivingSpace #BalconyLoft
86
373
Discover the Black Mountain Cottage, a cozy cabin with vaulted spaces, a loft, and versatile design, perfect for lake or mountain getaways or primary living.
3
Small but mighty - the Quail home package from Linwood Homes is under 1200 square feet but still has 2 bedrooms and a loft for extra guests, an office or additional entertainment space. The open concept man floor with vaulted ceiling and lots of windows makes a small space feel huge. #linwoodhomes #smallhouseliving #chalet #openconcept
143
1.1k
The Aspen VIII provides a wonderful ambience with panoramic views for entertaining indoors and out. This home features an open concept with a loft overlooking an abundance of living space.
122
This A-frame model is a mountain tested cabin lodge for a permanent residence as well as a hideaway for visitor sleepaways. The bedrooms fit queen beds, two full baths, stairs lead to a roomy sleeping loft overlooking the family room. Structural Insulated Panels for the roof assure plenty of insulation against cold temperatures. Porch decks […]
382
A perfect tiny A-frame cabin with sleeping loft. Costs only $28,800 to build this perfect vacation home. Click to get all the building details including floor plan and more.
332
This two-story, 1224 sq. ft. home features an open living area with a cathedral ceiling and floor to ceiling windows. With two bedrooms and one bath on the second floor, it’s ideal for families looking for a smaller option that still has just enough room for everyone. “We are incredibly happy with the design, look, and feel of our True North log home and take comfort in knowing that their innovative patents are the best in the business. Their relationship management has also been supportive…
303
Check out all of these barndominiums with lofts. 🌾🏡💡😍 Here rustic meets refined, creating spaces that are as effortlessly cool as they are cozy and chic.
2.1k
4.8k
West Virginian
605
Aspen VII This cozy riverside Aspen VIII log home is nestled neatly between tall columns of trees along the Muskoka River. The second floor loft and open great room and kitchen overlook the view. The large deck is perfect for entertaining and the open concept living and kitchen is great for preparing food and being with guests. The walk in closet and master bedroom are located on the main floor while additional living space and more bedrooms are located on the second floor.
488
Sleek A-Frame Cabin with Frosty Sparkle: Cottage House Floor Plans. Total area: 1,664 sq ft, Bedrooms: 3, Bathrooms: 1, Floors: 2
721
587
14
Explore modern loft house design ideas for a stylish practical living space This blog post covers 2 bedroom floor plans interior and exterior designs and simple industrial-inspired layouts Discover innovative concepts for your tiny home or spacious loft in the Philippines
703
In the world of small cabin design, the loft has emerged as a transformative solution that maximizes space, enhances functionality, and creates a sense of architectural intrigue. From rustic retreats to contemporary havens, these innovative loft designs offer a diverse range of styles that cater to different aesthetic preferences and lifestyle needs. Whether you're seeking a cozy mountain escape, a minimalist wilderness sanctuary, or a luxurious nature-inspired retreat, these 29 unique loft…
19
Related interests
Loft cabin floor plans and more







































