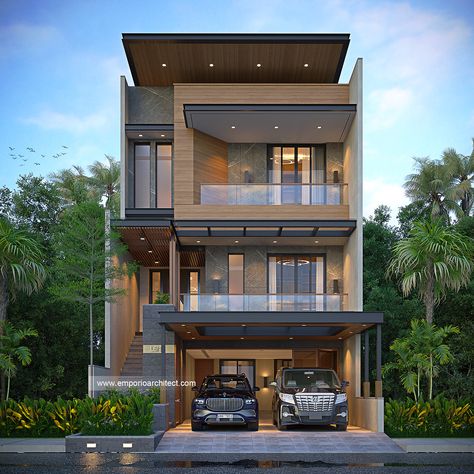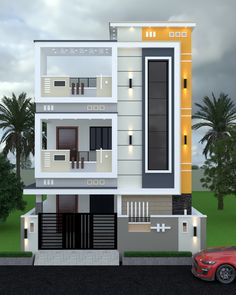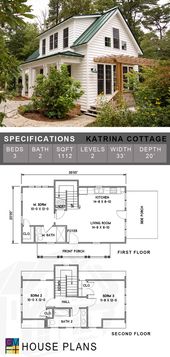229
3rd floor house design
Discover Pinterest’s best ideas and inspiration for 3rd floor house design. Get inspired and try out new things.
4k people searched this
·
Last updated 1d
"1871st Design" . This house design is owned by our client in West Jakarta. This modern style house looks stunning with a classy impression. Featuring luxurious materials such as marble and dominant wood. Now the atmosphere of the house feels fresher with openings that are designed wide, so that natural light and air are obtained optimally. . The 3rd design of September, 245th design of year 2023, 1871st design overall Our Portfolio : Mr. YDH 1871 Modern House 3 Floors Design - Jakarta Barat…
131
I will create 3d floor plans and 2d floor plans within 24 hoursMy speciality lies in creating architectural 2D and 3D floor plans, walkthrough videos, as well as interior renderings of super-realistic 4K resolution.What Do You Get From Me?Professionally created 2D floor plans with furniture and complete dimensionsInterior design according to desired style and requirements3D modelled floor plans with HD quality renderings interior designfloor plan interior design drawingfl
45
+919168240606
Big dreams take big spaces! 🏢✨ Check out our stunning 3-story building—where every floor tells a story of growth and success. 🚀
124
Townhouse Plan E2088 A1.1
305
Designed to be read as a pair, the Helena houses maximizes two relatively narrow lots to create a balanced composition in the Wychwood neighbourhood. The buildings step back at the ground and 3rd floor, allowing the 3 storey houses to sit modestly within the context of the street. #architecture #architect #amazingarchitecture #design #interiordesign #interiordesigner #decor #homedecor #home #house #luxury #diy #travel #amazing #photography #realestate #casa #arquitecto #arquitectura…
2
If you have any ideas or projects that you need help with, I'm here for you :)
153
Our model plan, Grown Up, is a tall design on a compact footprint. The four bedrooms are located on the two lower floors, and the living area is on the third floor, accessible by an elevator from the garage. On the third floor there is an open balcony and a screened porch to see the surrounding views. The plan also features a fourth-floor loft that overlooks the family living space and has windows on either end for an excellent view of the surroundings.
74
Explore the perfect blend of style and space in this contemporary triplex house design. Discover spacious interiors, glass balconies, and a stunning terrace garden.
156
69
1
HOME
2
after a prank gone terribly wrong, hayden jones is sent across country to caldwell academy, a school for the bitchy, the dangerous and the rebellious. and if that wasn't bad enough, it becomes much worse when hayden is accidentally put in the male dormitory, landing her in a room with the school's notorious heartbreaker, chase everett. [not edited...like at all]
1
This is a 3D sketch that we provide for our clients right after we do the measurements and hear the thoughts and vision of our customers. We want it to be super clear for everybody and all the process would be as smooth as it can 🤝 #stairs #staircase #stairsdesign #staircasedesign #woodenstairs #woodenstaircase #3D #3Dmodelling #3Dsketch
3
39
220
67
3d exterior design | 3d exterior design free | 3d exterior design online 2022
115
Beautiful 3 bedroom modern house in an area of 1190 square feet by Tenacity Builders, Cochin, Kerala.
219
Civiconcepts 3 Bedroom House Plans | Three Bedroom House Design | 3 BHK House Plan | 3 Bedroom House Design
179
Related interests
3rd floor house design and more







































