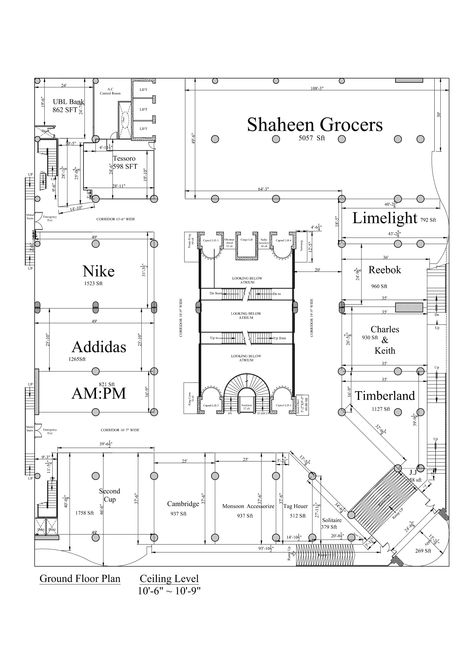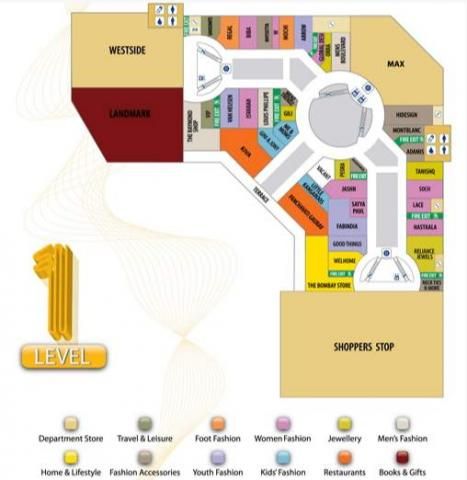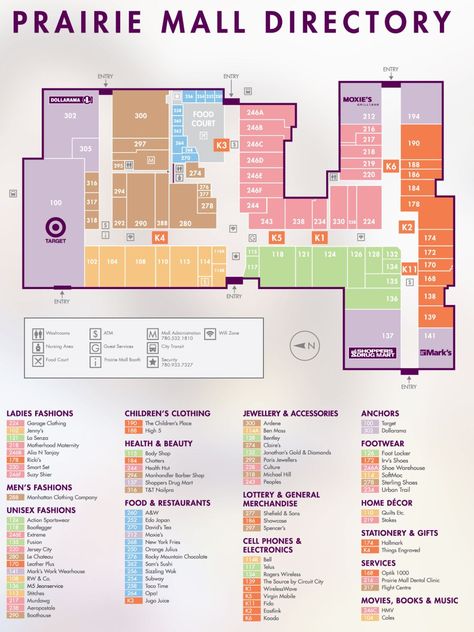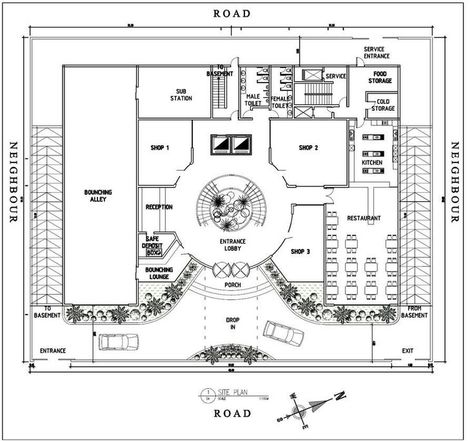609
Mall floor plan design
Discover Pinterest’s best ideas and inspiration for Mall floor plan design. Get inspired and try out new things.
282 people searched this
·
Last updated 1d
249
1.2k
943
2.5k
Development of a shopping center with 3 levels plus basement, consisting of three movie theaters, a restaurant, commercial premises, a supermarket and bathrooms. includes: architectural plants. (2.55 MB)
135
ARG Shopping Mall,Ground floor Plan
1.1k
ARG Shopping Mall,Food court Plan
96
2.2k
1.1k
90
Completed in 2014 in Bangkok, Thailand. Images by Ketsiree Wongwan . Kurve 7 is a community mall located within a dense residential district in the Eastern part of Bangkok, Krungthep Kreetha 7. Using a series of soft...
1
Prairie Mall Shopping Center in Grande Prairie, Alberta - Hours & Store list. 89 stores, services, restaurants - look at customer reviews and ratings, location, directions and map. Prairie Mall Shopping Center is located in Grande Prairie, Alberta - T8V 3Y2, Canada, address: 11801 100 Street. Phone number: 780-532-1810, GPS: 55.188117, -118.7939.
1.6k
This DWG file features a departmental store layout plan, ideal for retail space planning, interior setup, and architectural CAD documentation and design work.
14
Image 19 of 26 from gallery of INSIDE Boutique Centre / Holzer Kobler Architekturen. Second Floor Plan
382
653
Image 21 of 29 from gallery of New Plasco Commercial Building / KRDS. Plan - Ground floor
14
Check out @Dreamscape956's entry or enter now!
3k
CampbellRigg enhances mall experiences with intuitive layouts, strategic stores, eco-design, and community-focused spaces. Create food court vibrant shopping environments, enhancing visitor experience and operational success.
7
Graphic Design, Architecture
22
Related interests
Mall floor plan design and more







































