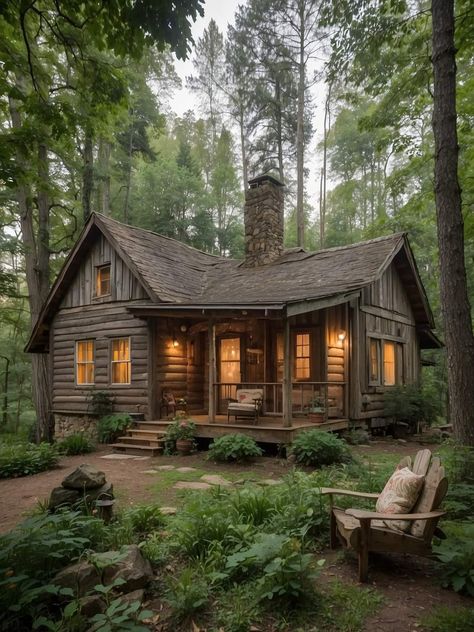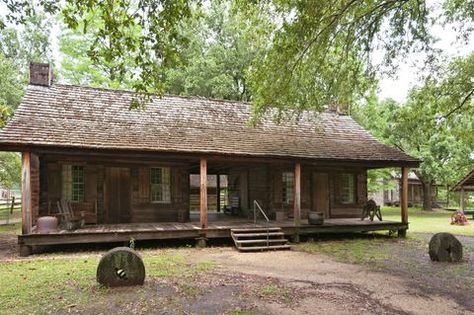1.1k
One story cabin
Discover Pinterest’s best ideas and inspiration for One story cabin. Get inspired and try out new things.
345 people searched this
·
Last updated 1d
30
2.1k
984
Explore charming small cottage house plans with 2 bedroom layouts or spacious 3 bedroom designs Discover interior plans for one-story farmhouses quaint one-story open floor garage plans and cute tiny one-story tiny cabins Perfect for those seeking cozy living spaces
192
This explains why porches are so beloved in the South.
208
Verdant Vista: The Woodland Haven: Modern Cabin Floor Plans. Total Area: 518.57 sq ft., Bedrooms: 1, Bathrooms: 1, Floors: 1
199
505
3k
266
221
5.5k
308
Refer to these free small cabin plans for some inspiration to build your log home in a way that’s accessible yet affordable.
82
Explore stunning modern ranch house plans with open floor designs and black exteriors Discover interior design ideas with plans on one-story living and exterior color schemes that make a statement Ideal for those seeking a modern sleek look for their home
1.1k
Check out these tiny 2-story shed houses. 🏡✨📏😍 They are maximizing small spaces while doubling your charm by redefining efficiency and style in the quirkiest way possible.
3.8k
Discover the perfect cabin house plans for your dream retreat with this comprehensive blog post From modern to log lakefront to open floor mountain to tiny farm to country styles find the ideal 3-bedroom design that suits your taste and lifestyle
6
1.2k
A one story, 3 bedroom, 3.5 bathroom, and over 3000 sq ft luxury mountain ranch house plan with beautiful rustic decor and modern log cabin interior design. Shown is the outdoor mountain living room. Get the Full floor plan and the single story blueprint layout at: https://www.architecturaldesigns.com/house-plans/luxurious-mountain-ranch-home-plan-with-lower-level-expansion-95046rw?cjevent=657349c8a45f11ea819300020a18050d #blueprint #floorplan #onestory #singlestory #1story
1.8k
Escape to a peaceful retreat with our nature-inspired relaxation house ideas Explore small modern narrow open floor concepts including walkout basement designs Discover open floor one-story and 4-bedroom layouts with big windows for a contemporary simple feel Perfect for those seeking serenity and space in a two-story home
143







































