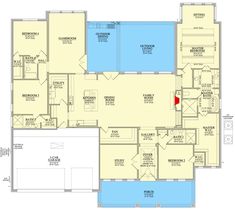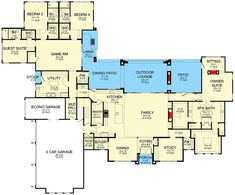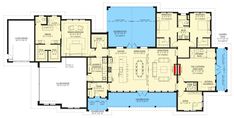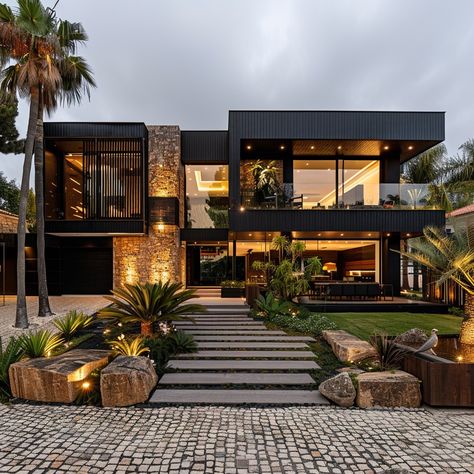One-level Hill Country House Plan with Game / Media Room
This one-level, Hill Country house plan offers elegant luxury inside and out, showcasing hip rooflines, stone trim, peaked roofs, and a covered entryway. As you enter the 14’ high foyer, your eyes are immediately drawn to the openness of this floor plan. To the left is the quiet study with vaulted ceiling and built-ins. To the right are two family bedrooms, each with private baths and walk-in closets, across the hall from a guest suite. Centrally located is the 14’ high family room with bu

Architectural Designs House Plans
Rustic Hill Country Home Plan with Angled Garage and Game Room - 3609 Sq Ft

Architectural Designs House Plans
New American Craftsman Plan with Study and Game Room

Architectural Designs House Plans
4500 Square Foot Euro-Style House Plan with 4-Car Garage and Outdoor Entertaining Space

Architectural Designs House Plans
Hill Country Ranch Home Plan with Open Concept Layout and Flex Room - 3153 Sq Ft

Architectural Designs House Plans
Exclusive New American Ranch Plan with Private Primary Bedroom

Architectural Designs House Plans
One Bedroom ADU or Guest Cabin

Architectural Designs House Plans
We think you’ll love these


















