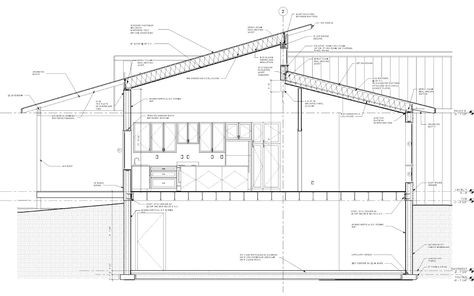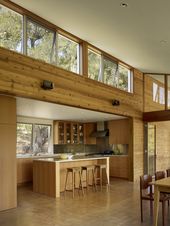183
Clerestory roof design
Discover Pinterest’s best ideas and inspiration for Clerestory roof design. Get inspired and try out new things.
320 people searched this
·
Last updated 1d
2.4k
Thinking about light direction
614
The open concept floor plan was enhanced by the flood of natural light offered by the Moving Glass Wall Systems, which is a popular feature among homeowner customers. They helped to feature the “great room” / kitchen combo area of the house.
1.2k
2k
Shed roof design
160
roof line.
65
New Lizer Homestead: FINAL CONSTRUCTION PLANS
577
678
248
357
5 Modern Wineries on the West Coast With Beautiful Architecture - Photo 1 of 14 - Set at the top of the vineyard, the tasting room opens up to the valley with a structural wood-glazing system that provides guests with stunning panoramic views.
170
5.5k
This recently completed 2540-sq.-ft. one-and-a-half-story single-family home is something of an experiment in new technologies. Located in Everson, Washington, the Built Green−certified 5-star project features an advanced HVAC system for […]
1
47
A clerestory truss is a type of roof truss that is used to create a clerestory, which is a vertical section of windows that runs along the top of a wall. Clerestory trusses are typically made of wood or steel and are designed to support the weight of the roof and the clerestory windows. Downloads online #truss #trusses #structural #structures #buildings #construction #roofs
54
31
198
586
130
Related interests
Clerestory roof design and more







































