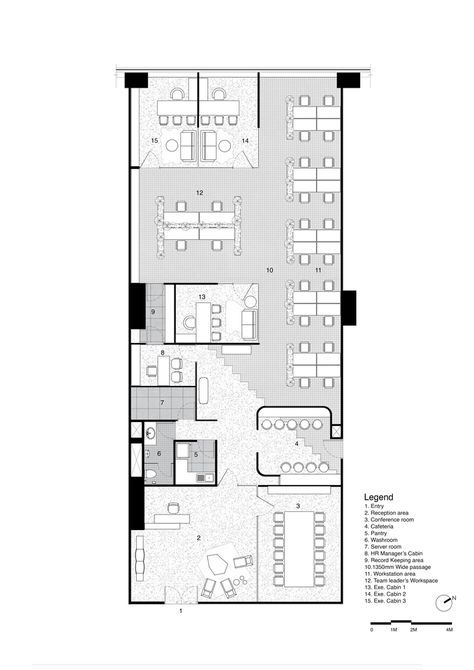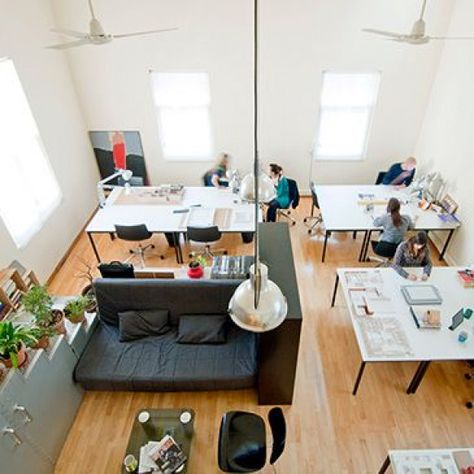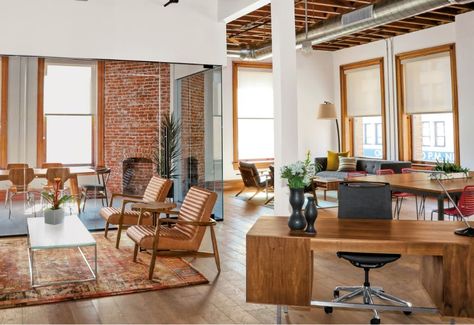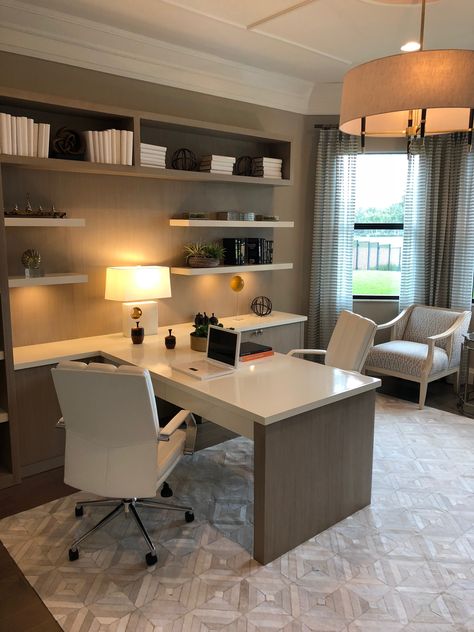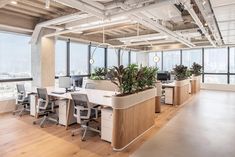1.2k
Open floor plan office space
Discover Pinterest’s best ideas and inspiration for Open floor plan office space. Get inspired and try out new things.
142 people searched this
·
Last updated 5d
29.8k
Tiny home office: how to fit two people? | How to Decorate
2.7k
8.1k
Layout
722
The visualization depicts an office located in the city of York, with a color scheme dominated by bronze and green tones. The design combines modern and classic elements to create a sophisticated and inviting atmosphere. The space features an open floor.
3.9k
337
Image 17 of 18 from gallery of Chromatic Indulgence Office / Abin Design Studio. Plan
962
1.8k
774
89
Gallery Offices - Planta3
6.5k
16.4k
Really like this smaller footprint but plenty of room for people to work #technology #technology #office
34
The concept for the space was based on the idea of bringing the vibrancy of the ‘street’ into the office, with a focus on creating a comfortable and cohesive work environment that would support the company's employees. Singapore open plan office design
500
Contract-grade furniture for commercial and hospitality spaces, including office, outdoor, tables, seating, storage and beds.
19
4.6k
A chic design plan for an office / guest room.
1.1k
6.5k
These 20 double desk layout ideas feature L-shaped designs that are perfect for small home offices! Maximize your space with a home office double desk setup that allows for dual workstations while keeping things neat and organized. From corner setups to stylish built-ins, these double desk ideas will help you create a functional small home office that works for two.
4.4k
Related interests
Open floor plan office space and more







