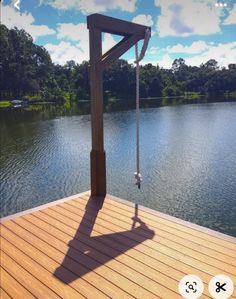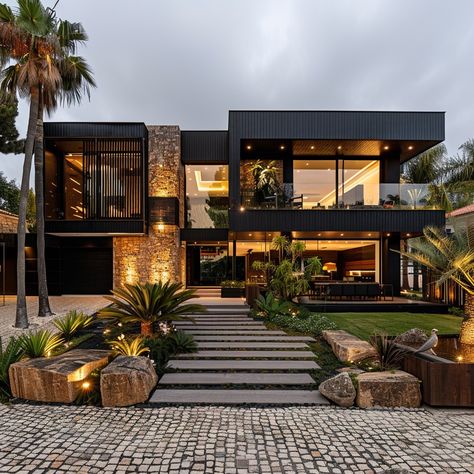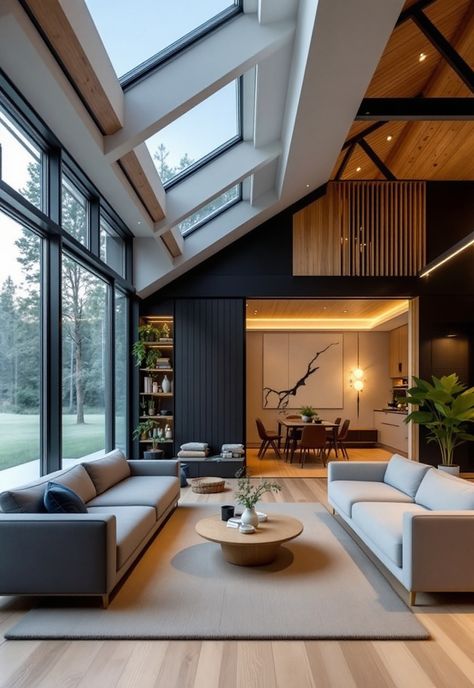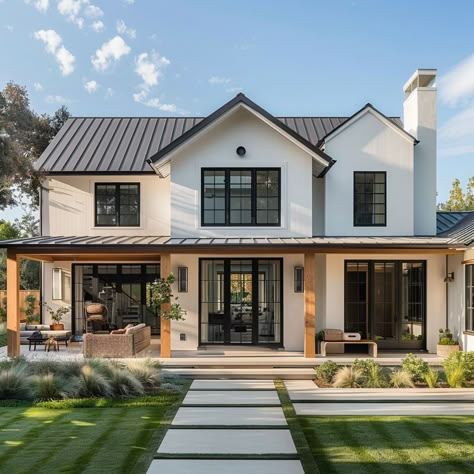4-Bed Country Ranch House Plan with Split Bedroom Layout - 2140 Sq Ft
This simple 4-bed country ranch house plan is a thoughtfully designed traditional barndominium that combines country charm with cost-effective living. Featuring 2,140 square feet of living space, this home offers 4 bedrooms, 3 bathrooms, and 429 square feet of covered porch area, making it the perfect balance of style, practicality, and affordability. The open-concept living, kitchen, and dining area provides ample space for family gatherings and entertaining. The kitchen includes a large island

Architectural Designs House Plans
The Cottage - Week # 24 Construction Update I shared a photo tour of the cottage on the blog this week and I'm dying for you to see it! Comment "tour" and I'll send you the link. My new blog post is full of photos of every room inside the cottage! AND in that post you'll also find... - links to our cottage house plans from @americasbesthouseplans - details about the modifications we made to the plans - 10 other house plans we found and loved that also have New / Old House potential -...
We think you’ll love these





















