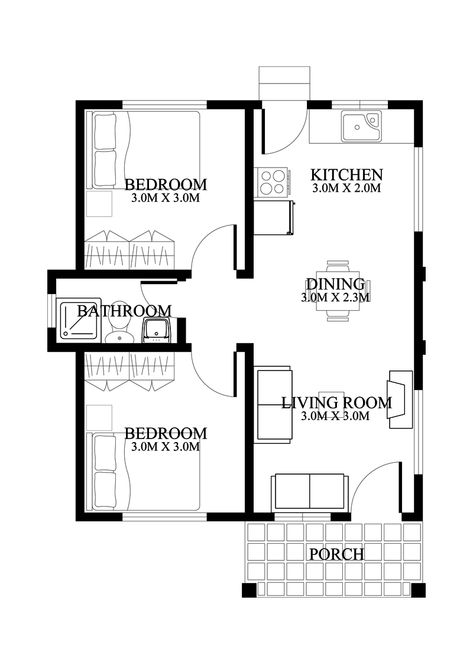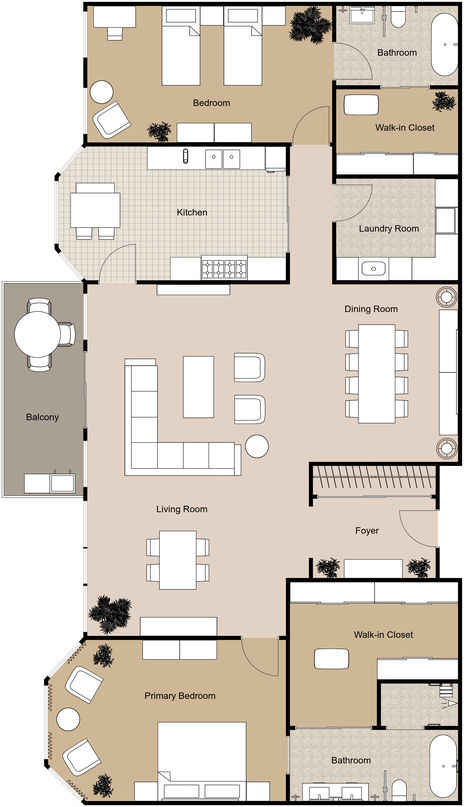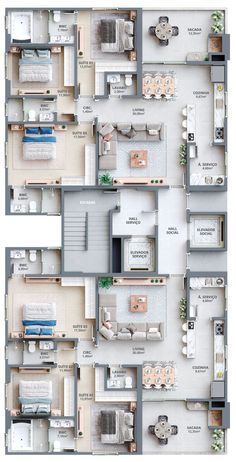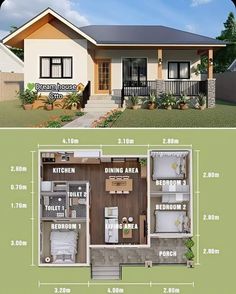3.7k
Home plan layout
Discover Pinterest’s best ideas and inspiration for Home plan layout. Get inspired and try out new things.
204 people searched this
·
Last updated 1mo
Ajay P | Floor Plan 🏡 . . #budgethome #floorplans #homestyling #budgethomes #budgethouse #keralastyle #designkerala #designideas #keralahomedesign … | Instagram
904
4 BHK floor plan have been rendered by INFINITY 7 STUDIO Team.
401
Today we have a large variety of small house plans options to offer. In these floor plans comes in the size of 48 square meters – 114 square meters. Small houses are cheaper, affordable and it’s easy to build, clean, and easy to maintain. These house plans are ideal for those who are looking to build a small, flexible, budget-friendly, and energy-efficient house that suits your family's lifestyle and expectations. Ads Sponsored Links These groups of house design are especially suggested for…
1.1k
Here is a home plan for my dream house, from which you can see the overall layout clearly. Floor plans are one such tool that bonds between physical features such as rooms, spaces, and entities like furniture in the form of a scale drawing. In short, it is an architectural depiction of a building. A floor plan helps plan and decide how to form rooms in the available space and organize it to give it an impressive look on the whole when seen from the top. Learn more details from this floor…
637
House Plan #houseplan
3.7k
𝐒𝐓𝐇𝐀𝐀𝐘𝐈 𝐃𝐄𝐒𝐈𝐆𝐍 𝐋𝐀𝐁 | Proposed residence at kollam ✨🏡 Location : Kollam Area : GF - 1309sq.ft FF - 771sq.ft TOTAL - 2080sq.ft Spcftn : 3 bhk Design:… | Instagram
576
2.1k
Steeped in understated elegance and effortless sophistication, this luxury senior apartment floor plan has everything you need to live in comfort and style.
192
Aside from the design of the house, what else makes you like or love a house? Is it its color? I think so, yeah. Personally I am attracted to the combination of paint color used on the exterior walls especially if creates an aesthetic ambiance. The house concept today used gray as the main color
450
4.5k
9.5k
113.1k
10 marla villa 2021 dimensions 5 double dha ten architecture swimming-pool interior in houses elevation garden designer plans Spanish with layout single for square floor best home view lawn 35x65 plan duplex naksha naqsha and Pakistan ka 35x70 story bedroom latest town house 4 Pakistani pictures new front marla 10 6-bedrooms samples modern 3d simple Lahore 3 designs plot corner luxury of map construction beautiful design Islamabad cost 2-separate-families maps bahria basement
8.7k
Located in a quiet residential area in Bangalore, the site encompasses an area of 2400sqft. It is facing the north and has three fully grown trees abutting the site. With a very simple and straightforward brief. - Studio WhiteScape
200
394
2.5k
Janani House by Collage Architecture Studio focuses on emotional design through warm, functional residential interiors rooted in everyday life.
1.8k
708
345







































