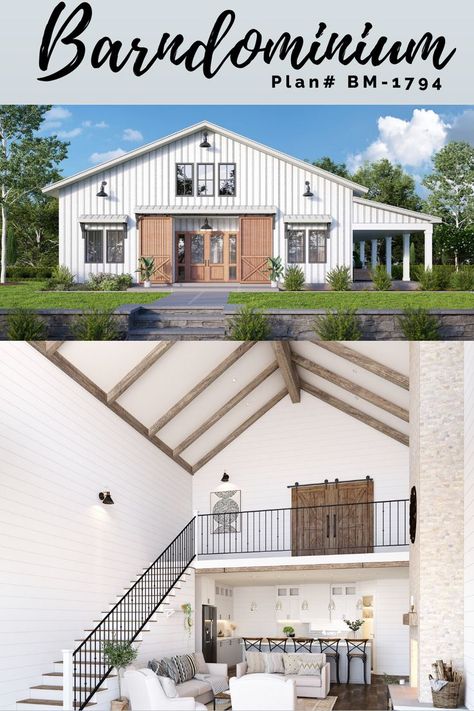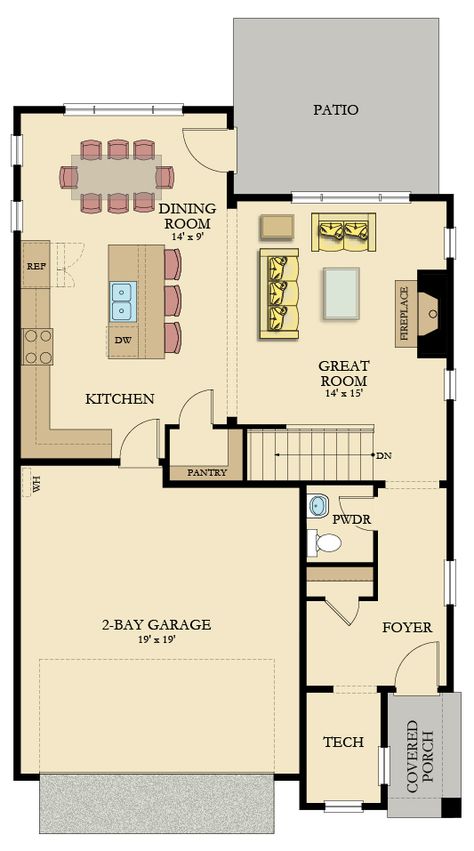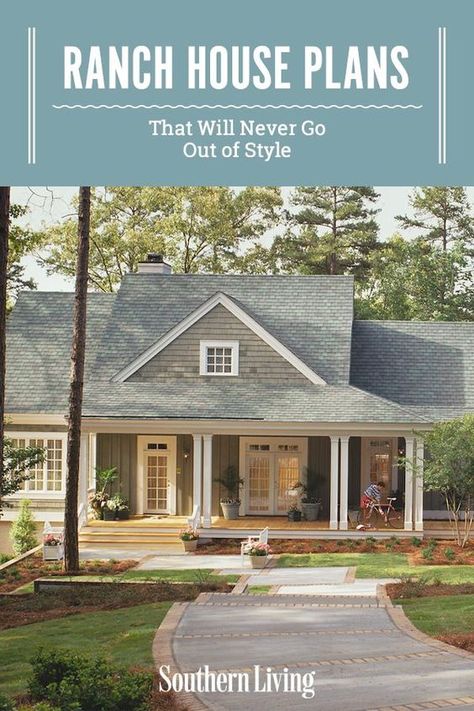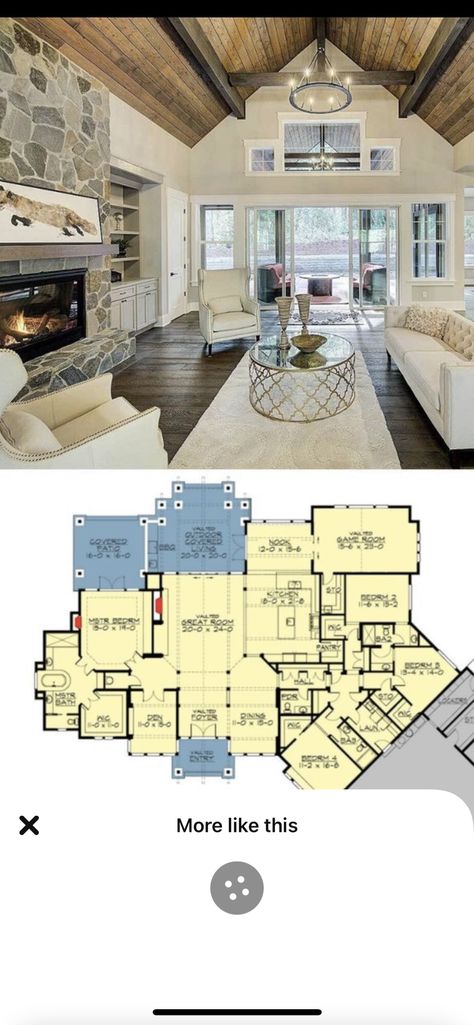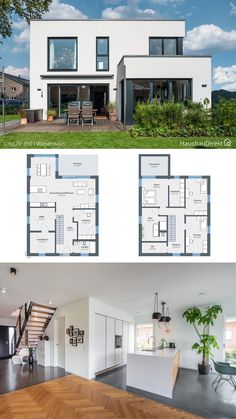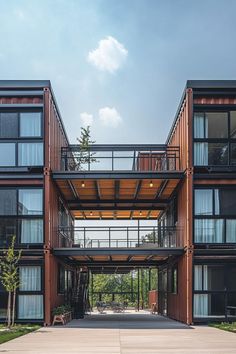This exquisite farm house is 3 bedroom 3-1/2 bath split home plan has a side load 3 car garage w/ storage. Open concept kitchen that has a pantry, large island. Great room has a fire place & rear views of the large rear porch w/ grill area. Secluded master suite has tray ceilings & lots of rear views,large walk in closet, separate tub & shower. Powder room is next to the stairs leading to the 2nd floor unfinished bonus that is a possible 4th bedroom 4th bath. All for just under 2700 Sq Ft…
83



