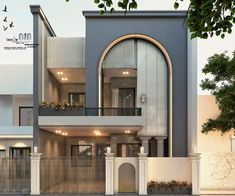What is Contemporary Elevation Design? :- Contemporary elevation design refers to the modern, stylish, and sleek front view (facade) of a building, often a house. It emphasizes clean lines, minimalism, asymmetry, and a mix of materials (like concrete, glass, wood, and metal). 1. Flat or low-pitched roofs
2. Large windows or glass walls for natural lighting
3. Use of neutral or earthy colors
4.Geometric shapes and patterns
5.Smart lighting elements
6.Use of sustainable and eco-friendly…
312







































