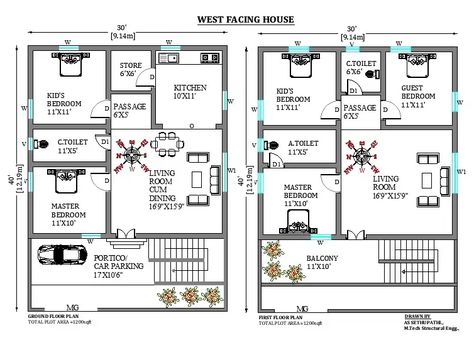28 x40 West facing 2bhk house plan cad drawing file free. The total buildup area is 1136 sqft. This Cad drawing is very useful for people looking for home design ideas. Download free 2d cad drawing file.
265







































