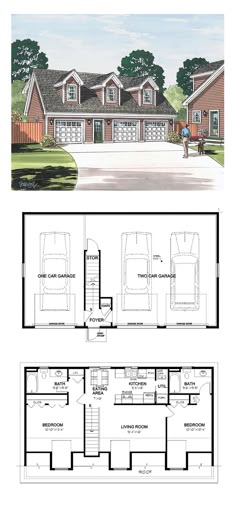Plan 30032 | Garage Apartment - Our Most Popular 2 Bedroom, 3 Car Garage Apartment Plan with 887 Square Feet Living Space

Family Home Plans
Plan 57856 | Craftsman Style with 1 Bed, 1 Bath

Family Home Plans
Plan 360065DK: Detached Garage Apartment with Parking for 3 Cars
This garage apartment / carriage house plan gives you parking for the vehicles in a split parking arrangement that allows for stairs to be placed off-center between the two-car side on the left and the one-car side on the right. Each side has a covered door accessing the back and the left side has a half bath.Upstairs you have everything needed for comfortable living in a space that gets great natural light thanks to the windows in the front. The left side has an open layout with a bar top…







