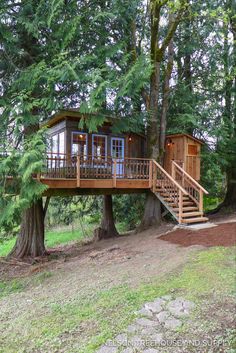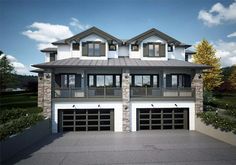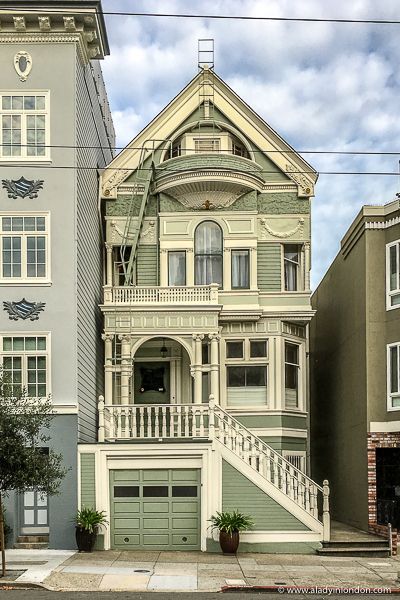Mediterranean House Plan with Three Flex Spaces - 2680 Sq Ft
This Mediterranean-style house plan with three flex spaces gives you 2,680 square feet of single-level living space to enjoy with all the main rooms open to each other. Enjoy the view of the fireplace from the kitchen or nook and even the formal dining room with built-in niche. Two family bedrooms on the right side of the home each have a walk-in closet and tray ceilings. The den is easily suited as a fourth bedroom due to its close access to a hall bath. In the master suite, a stepped ceiling a

Architectural Designs House Plans
We think you’ll love these





















