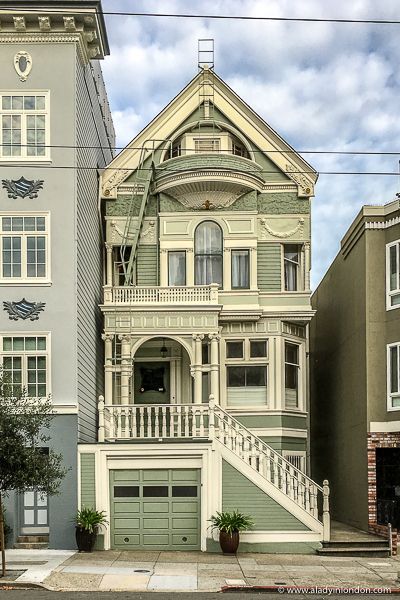Save what you love
Hover over your favorite ideas to save them to your boards.
Jagged Lines Art Roller

Artistic Painting Studio | Transfer Foils, Texture Rollers & More
Modern House Plan with Upstairs Home Office - 4932 Sq Ft
This 2-story modern house plan gives you 4 beds, 4.5 baths and 4,932 square feet of heated living space. Architectural Designs' primary focus is to make the process of finding and buying house plans more convenient for those interested in constructing new homes - single family and multi-family ones - as well as garages, pool houses and even sheds and backyard offices. Our website offers a vast collection of home designs, encompassing various architectural styles, sizes, and features, which

Architectural Designs House Plans
Green Combos

The Home Depot
Casa moderna del estudio de arquitectura Arquitecto Daniel Tarrío y Asociados. Fachada, frente.
El diseño de la fachada se compone de una sucesión de planos de mampostería combinados con madera, gran participación de vidrio y un elemento fundamental cuando llega la noche: el proyecto lumínico, pensado para resaltar formas y texturas, para dar profundidad a los volúmenes, rescatar de las sombras los macizos vegetales estratégicamente ubicados, y permitir que los ambientes interiores se revelen por efecto de la luz. Casa de 500 m2 estilo moderno, muy vidriada, en Terravista.
We think you’ll love these




















