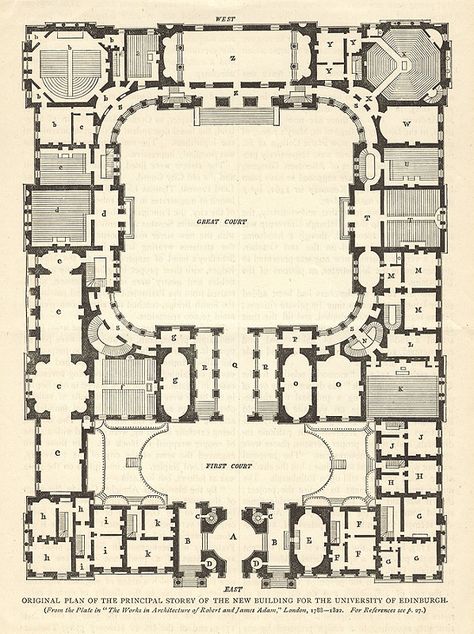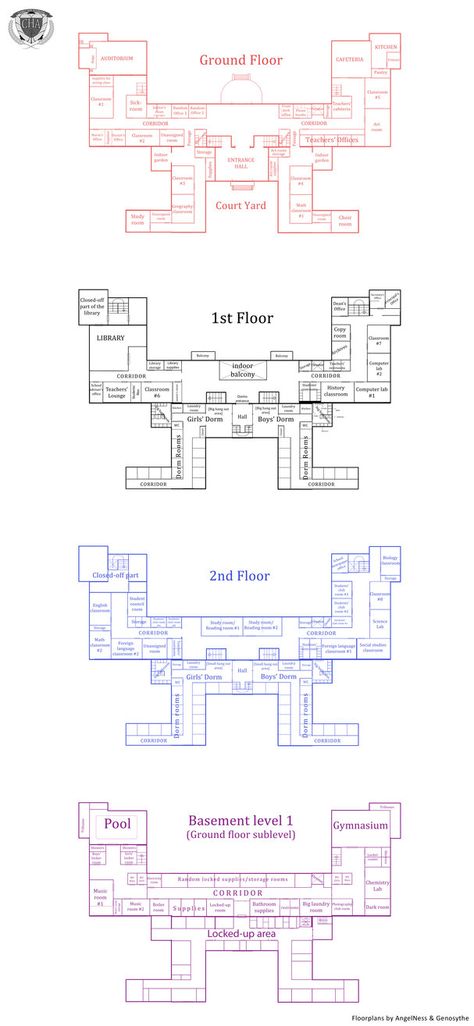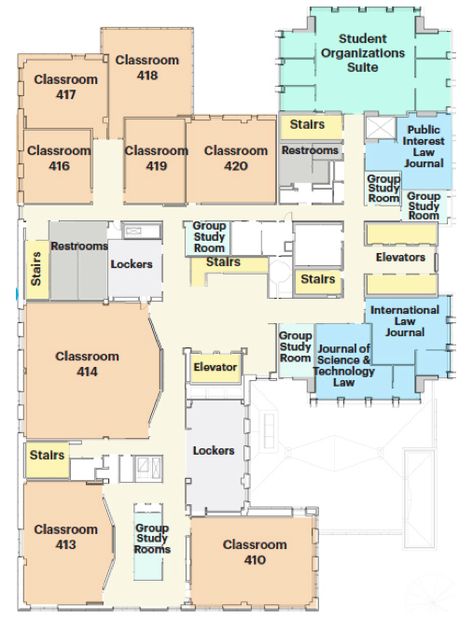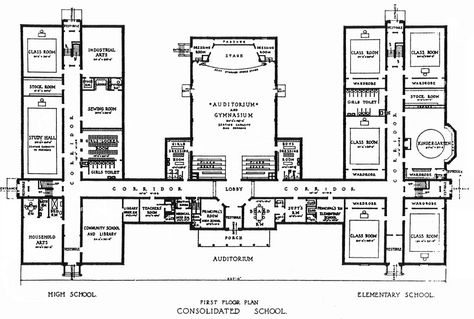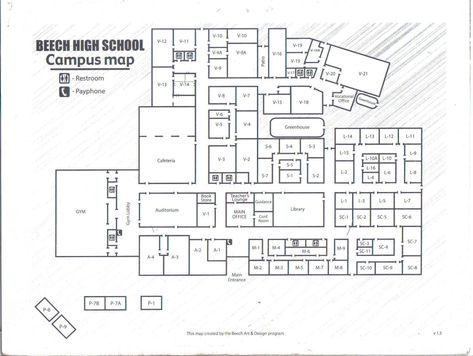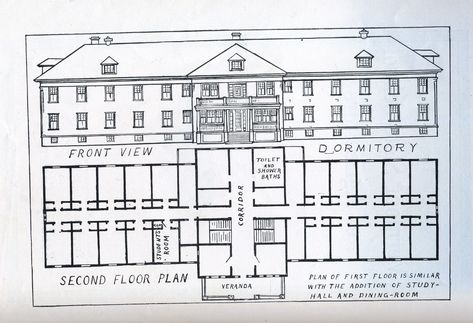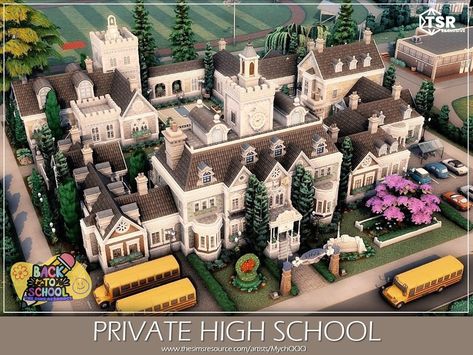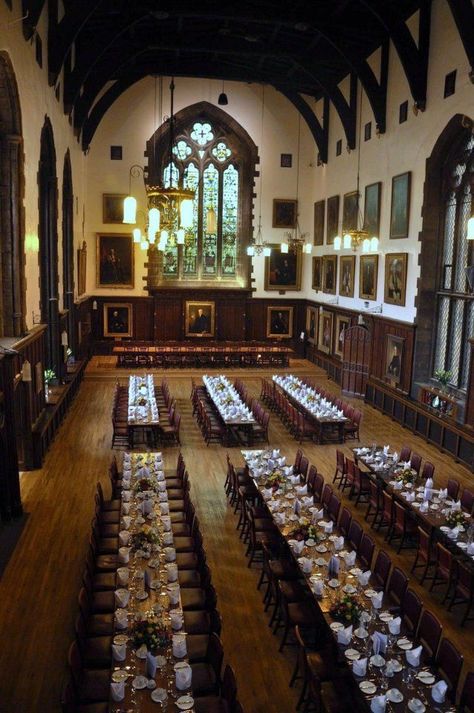4.2k
Boarding school layout
Discover Pinterest’s best ideas and inspiration for Boarding school layout. Get inspired and try out new things.
3k people searched this
·
Last updated 1d
The University of Edinburgh
159
1.8k
Cutler Hill Academy Map Pdf
Cutler Hill Academy Layout
Cutler Hill Academy Map Printable
Cutler Hill Academy Floor Plan
Cutler Hill Academy Map
3.7k
Part of my ongoing Collegiate Gothic university subhood project.
679
Boston University School of Law - 4 th Floor
371
220
9
212
138
331
Tip #7- Cognitive: Memorize your Schedule You need to know where to go in your new school! Memorize your class schedule and then walk your schedule before the first day of school. On the first day of middle school I didn't know where to go and it was a disaster! You also don't want to go to the wrong class at the wrong time. 7
189
Beechn High School Campus Map
Navigating Beechn High School
Beechn High School Layout
342
IvyWise is the world's leading independent educational consulting firm, providing college admissions counseling in New York City and around the world.
7
Plan for the dormitory building designed in 1917 and completed in 1918. Vermont School of Agriculture students and community members assisted with the construction. Old Dorm is still used as a dormitory building on the Vermont Technical College campus.
260
2.5k
The Sims Resource - Sims 4 - Community - MychQQQ - Private High School
694
113
This is the entrance. I didn't take this photo during the Historic Homes of Tacoma Tour, but it seemed a good idea to upload it now because it is my only picture of the entrance to the school. "...somewhat reminiscent of the Castle of Blois in France..." -- The New Washington: A Guide to the Evergreen State by The Federal Writers Project.
1.2k
793

