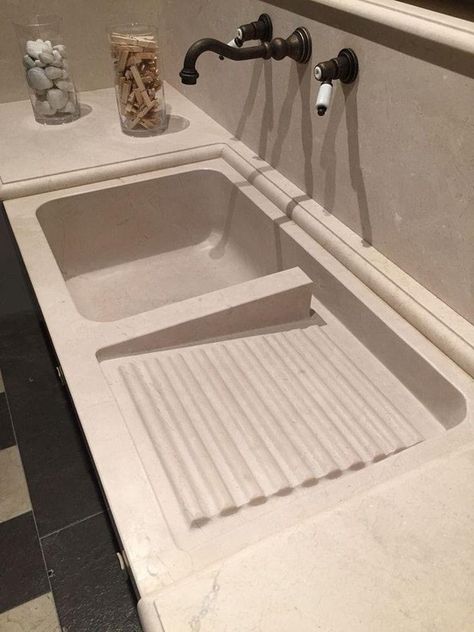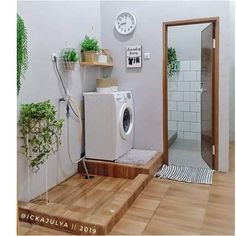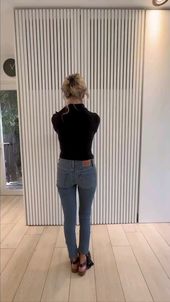Getting functional kitchen interiors for more than one cook can be tricky but Livspace got it right for this family with 3 home cooks!
890







































