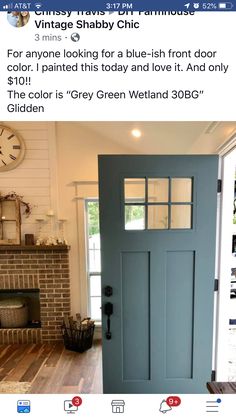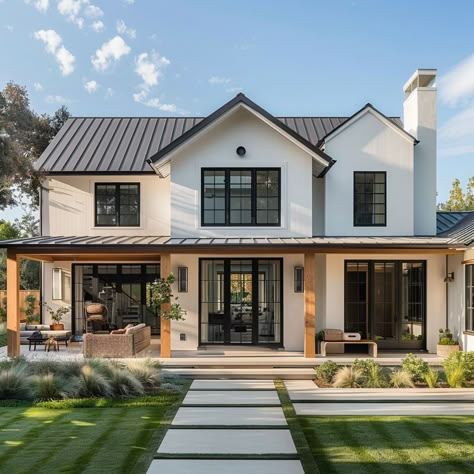Ranch Style House Plan #60108 has 1817 Sq Ft, 3 Bedrooms, 2 Full Baths and a 2 Car Garage
This country ranch plan welcomes you with a charming front porch. Open layout in great room, kitchen, and dining area. The vaulted ceiling and fireplace add to that open, inviting feeling. The kitchen features an island with an eating bar. Also, included off of the dining area is a large walk in pantry and spacious laundry room. The split floor plan allows a nice escape to the master suite with generous master bath and walk-in closet. The large back covered porch opens into the 2 car garage.

Family Home Plans
Modern Coastal Farmhouse Decor - New Home Mood Board -
I am excited to share our new home build process with you! Today, we are sharing a modern farmhouse coastal decor mood board along with photos from the decorated model home in our new neighborhood. I'll start with our living room and add room mood boards as we go. #coastaldecor #coastalfarmhouse #modernfarmhouse #farmhousedecor #homedecor
Blue Area Rug for Living Room 8x10 Washable Vintage Farmhouse Big Large Boho Distressed Carpet Rugs for Bedroom,Light Blue and Cream Polyester Rayon Cotton Blend

Amazon
We think you’ll love these






















