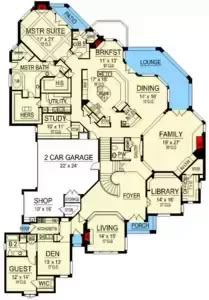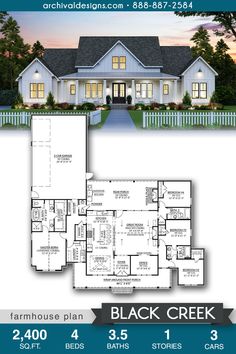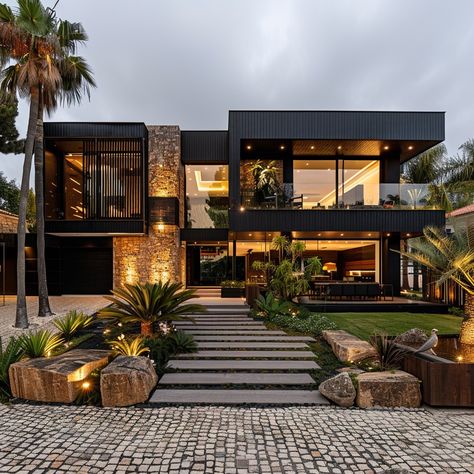Woodworking Wonders: 30 Simple DIY Projects for First-Time Builders! 🌲🔨
Discover the joy of woodworking with these easy and enjoyable DIY projects! From stylish shelves to charming plant stands, this collection is tailor-made for beginners. Let the sawdust fly and your creativity soar! #WoodworkingWonders #DIYCrafts #BeginnerWoodProjects
Plan 25807GE: Luxury European Home Plan with 9,500 Square Feet of Living Space
House Plan 25807GE gives you 9500 square feet of living space with 6 bedrooms and 5.5 baths

Architectural Designs House Plans
6-Bed Barndominium House Plan with Dual In-Law Apartments - 6374 Sq Ft
This barndominium home features 6 bedrooms, with 4 full baths and 4 half baths, and a rear entry 4-car garage. The main level features a large great room, with the kitchen at the rear of the home with an oversized walk-in-pantry that doubles as a safe room. A central dual-sided fireplace warms the large shared great room and dining area. Enter the oversized garage from the kitchen through a large mud room that doubles as a laundry. Mirrored in-law suites or guest apartments are located on the left and right side of the home accessed through a sunroom from the central kitchen, each with 2 bedrooms, a shared full bath, a secondary 1/2 bath in the smaller bedroom/flex room, a large great room with kitchenette, and each with their own laundry. A large covered porch runs along the l

Architectural Designs House Plans
New American House Plan with In-Law Suite - 3653 Sq Ft
This New American house plan with in-law suite gives you 4 beds, 4.5 baths and 3,653 square feet of heated living space. takes full advantage of a wide lot. A triple set of gables accent the front entrance and are braced with curved brackets. The two-story foyer makes for a grand entrance. The office is concealed by a barn door opening on the right hand side of the foyer. Expansive views are everywhere you look from the spacious great room to the gourmet kitchen. Pocketing glass sliders open up

Architectural Designs House Plans
European House Plan 8318-00082
5 Beds, 5 Baths, 1 Stories, 4 Car Garage, 5739 Sq Ft, European House Plan.

Americas Best House Plans
Plan 46511LA: Transitional House Plan with 5 Beds and a 3-Car Garage - 5038 Sq Ft
This 5 bed, 5.5 bath Transitional house plan gives you 5,038 square feet of heated living with a 3-car 895 square foot side load garage. Architectural Designs' primary focus is to make the process of finding and buying house plans more convenient for those interested in constructing new homes - single family and multi-family ones - as well as garages, pool houses and even sheds and backyard offices. Our website offers a vast collection of home designs, encompassing various arch
Southern Farmhouse Plan with Over 6,200 Square Feet of Living Space
The stunning exterior of this Southern Farmhouse plan sets the scene for the thoughtful interior that features a family-friendly gathering room, along with quieter spaces for the work-at-home resident or hobbyist. An oversized island anchors the kitchen that hosts a large island, walk-in pantry, and clear views of the outdoor living space. The adjoining dining room provides plenty of space for family dinners and holiday meals. Dedicated storage space is a nice feature in the 3-car garage and the

Architectural Designs House Plans
We think you’ll love these




















