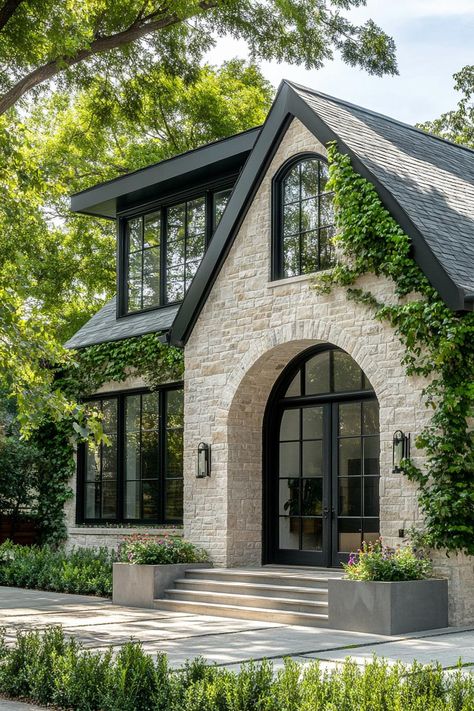Plan 818052JSS: Contemporary Farmhouse with Vaulted Interior and Rear-Wrapping Porch
House Plan 818052JSS gives you 3700 square feet of living space with 4 bedrooms and 4.5 baths

Architectural Designs House Plans
Discover luxury and extraordinary house exteriors! Explore stunning designs, premium materials, and unique architectural elements for your dream home. #LuxuryHouseExteriorDesign #ExtraordinaryHomeExteriors #UniqueArchitecturalElements #PremiumHomeDesign #HighEndExteriorFinishes #LuxuryCurbAppeal #ModernLuxuryHomes #ElegantExteriorDetails #ArchitecturalMasterpieces #ExclusiveHomeDesign #LuxuryOutdoorSpaces
1.5 Story Barndominium Style House Plan | Broken Bow
Broken Bow is a stunning rustic Modern Mountain house plan. The exterior combines wood siding with stone and a metal roof to give the home jaw-dropping curb appeal. The exterior is accentuated by a drive-through garage with a large bonus room above. Inside the home, the kitchen is well equipped with a large island with a snack bar and a walk-in pantry.
1 Story Modern Mountain House Plan | Park City
The Park City plan is a stunning Modern Mountain masterpiece. Everything about this plan is spectacular. The exterior combines wood siding, stone, and a metal roof with the angled 3 car garage to give the home an amazing and unique curb appeal. A massive front covered porch leads to the entry way with its French doors. Just through the entrance, you're flanked by 2 coat closets while entering the amazing great room.
We think you’ll love these





















