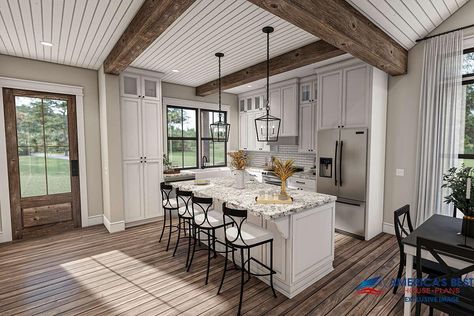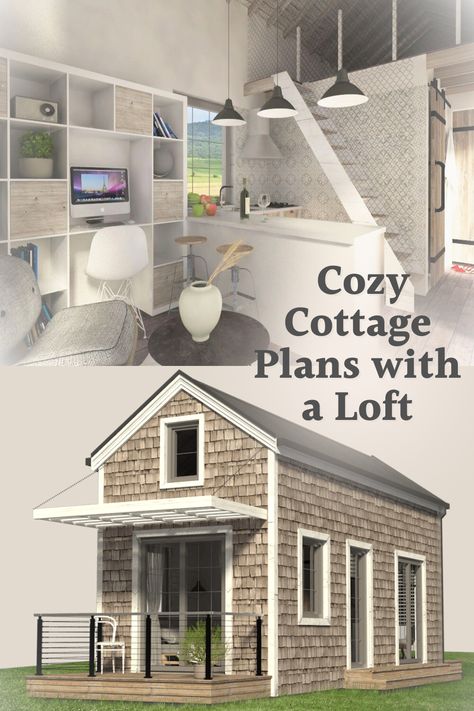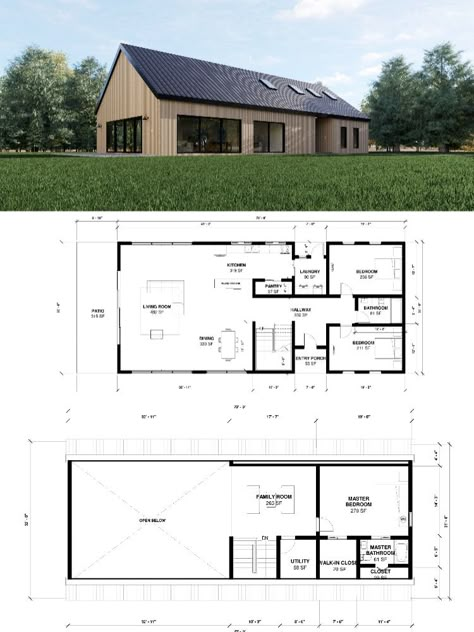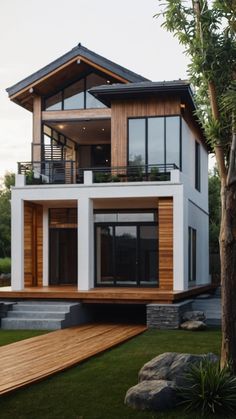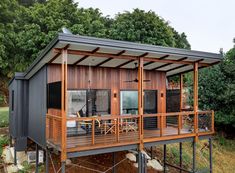Explore modern loft house design ideas for a stylish practical living space This blog post covers 2 bedroom floor plans interior and exterior designs and simple industrial-inspired layouts Discover innovative concepts for your tiny home or spacious loft in the Philippines
676



