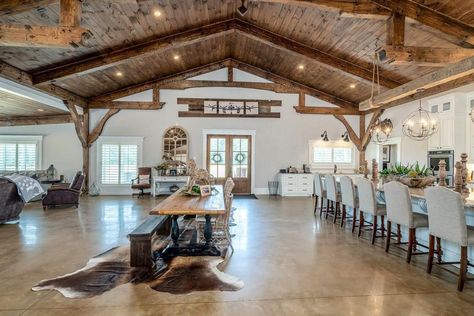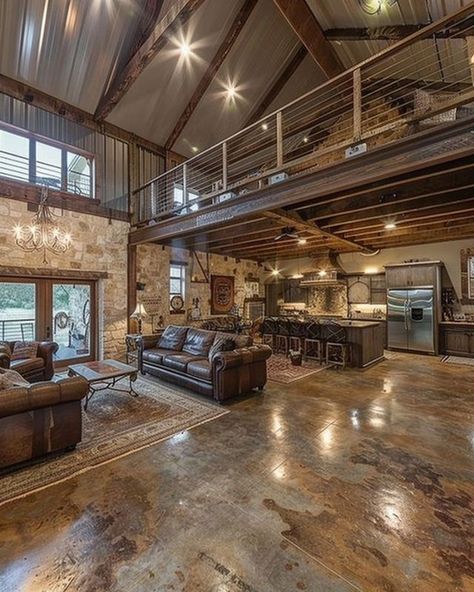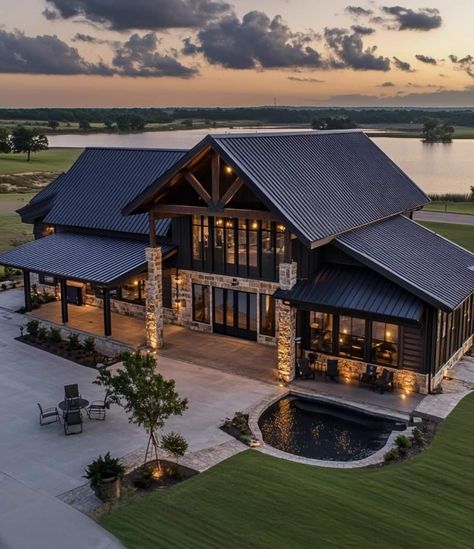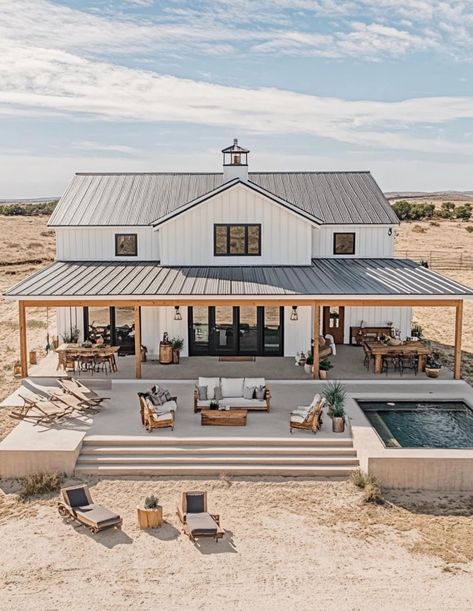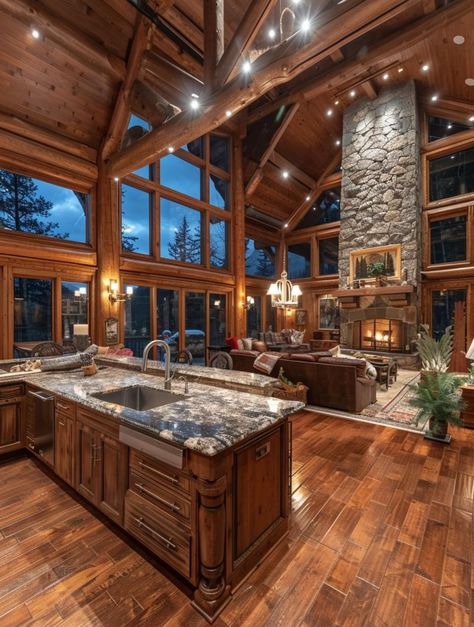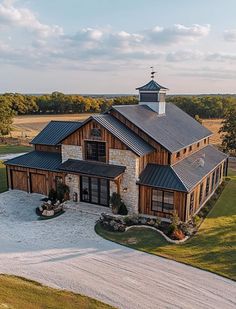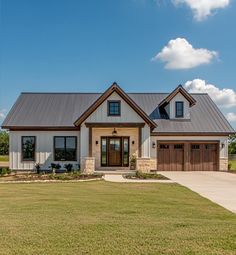1.8k
Huge barndominium
Discover Pinterest’s best ideas and inspiration for Huge barndominium. Get inspired and try out new things.
311 people searched this
·
Last updated 1mo
5.6k
316
786
Vintage Farmhouse decor is the perfect fit for your barn style home. Offering rustic charm, industrial finishes and an inviting feeling, this style of home decor will make you feel right at peace.
751
853
720
Instagram
1.5k
2.3k
2.4k
5.1k
2.1k
TAKE A LOOK AT OUR GORGEOUS 4 BEDROOM FARMHOUSE BARNDOMINIUM Who says barndominiums have to look like a barn. Not this beauty. This home can be stick built or manufactured as a steel barndo. The great room boast large floor to ceiling windows on the first floor and the master suite is a dream with his and her walk-in closets.
7.5k
1k
When thinking about building a barndominium in Michigan, there are many things you are going to want to consider. Even though barndominiums are usually simpler homes, they still require a huge amount of planning. It is always best to know as much as you can before beginning the process of building a Michigan barndominium.
50
Discover the exclusivity of our 6-Bedroom Two-Story Barndominium, offering a unique blend of luxury and rustic charm. Immerse yourself in the spaciousness of the loft and indulge in the panoramic views from the wraparound porch. This floor plan is designed to impress, providing ample room for relaxation, entertainment, and creating lasting memories. #Barndominium #LuxuryLiving #RusticCharm #PanoramicViews
67
Walters Buildings partnered with the homeowner to construct this stunning #barndominium in rural Wisconsin, combining rustic charm with modern design. The living quarters feature 3 bedrooms, including a luxurious master suite, soaring ceilings, a stone fireplace, and oversized windows. The 3,800 sq. ft. workshop includes five overhead doors, space for hobbies, and plans for a bar and golf simulator. Too late to add this to your Christmas wish list?
311
Beautiful Barndominium 😍🏠
966
9.3k
6.1k




