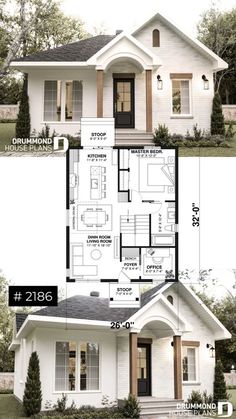7
Small house with basement floor plans
Discover Pinterest’s best ideas and inspiration for Small house with basement floor plans. Get inspired and try out new things.
130 people searched this
·
Last updated 1d
38x28 Ranch House Floor Plan
1.6k
1.9k
283
1.9k
1
8 Things First-Time Homeowners Never Realize via @PureWow
492
321
A 3D floor plan, or 3D floorplan, is a virtual model of a building floor plan, depicted from a birds-eye view, utilized within the building industry to better
22
752
33 by 37 house plans 3d 🥀🥀🥀💕 #erarman #homedesign #home #construction #simplehouse #smallhouse
28
🌷 o p e n m e 🌷Credit to bestie Pastelxoranges for epic basket with books and plant In frnt of the bed 😎Pastelxoranges channel: https://youtube.com/channe...
3.5k
Standard floor plan 2bhk 1050 sq ft customized floor plan - 1200 square foot open floor
459
Start your journey to new home ownership with the Dawson show home n NW Calgary! Bright and airy, this open concept floor plan is centred around a great room with a cozy warm feeling. Contact our area manager today to learn more
50
Sq. Ft.: 800 | Bedrooms: 2 | Bathrooms: 2
183
Related interests
Small house with basement floor plans and more





































