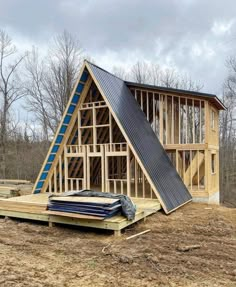Tiny House Plans 18'x23', Modern A-Frame Cabin Plans , DIY Blueprint, Small Cabin Plans With 2 Terraces, Tiny Home Plans, Small House Plans
Tiny House Plans 18'x23', Modern A-Frame Cabin Plans , DIY Blueprint, Small Cabin Plans With 2 Terraces, Tiny Home Plans, Small House Plans ✨ Discover sleek modern cabin designs that blend seamlessly with nature, minimalist, dedicated to sustainability and offering versatile living spaces. Embark on your journey to create the perfect contemporary retreat ! ✨ FEATURES : * Size: 18' X 23' W * 1 Living room / Kitchen * 1 Bedroom * 1 Bathroom * 1 Technical room * 2 Terrace * 1 Porch * 18'x23' / 414

Etsy
Modern A-Frame House Plan with Side Entry - 2007 Sq Ft
The side entry is a key feature of this 2007 sqft floor plan which allows outdoor access from the living area and a downstairs bedroom. An open layout of a great room/kitchen/dining area has a convenient pantry storage under the stairs and a practical island for family gatherings.
Plan 24308 | Leisure Time Get-Away
A Frame House Plan 24308 | Total Living Area: 823 sq. ft., 1 bedroom & 1 bathroom. The A-frame's steep roof is designed to shrug off the deep snowfall of a mountain environment, yet, this cabin would be equally at home in any vacation setting. Although this is not a large home, a spacious feeling is achieved by the large open living room. #aframe #houseplan

Family Home Plans
12,000 Shed Plans With Step By Step Instructions.
My Shed Plan is a complete guide that explains
12,000 Shed Plans With Step By Step Instructions. My Shed Plan is a complete guide that explains how you can build a beautiful shed from scratch. Given detailed blueprints and step by step instructions that even a beginner can follow. #shedhouseideas #shedbuildingplans #shed #shedbuilding #shedplans #shedhousesideas #shedding #shedhouse #shedideas #sheddesigns
We think you’ll love these




















