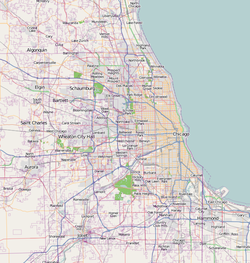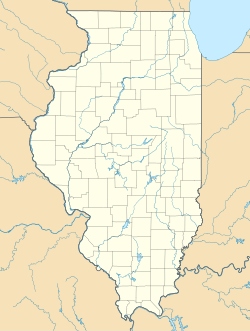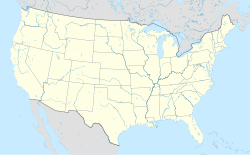Inland Steel Building
Appearance
| Inland Steel Building | |
|---|---|
 | |
 | |
| General information | |
| Location | 30 W. Monroe Street[1] Chicago, Illinois |
| Coordinates | 41°52′52″N 87°37′45″W / 41.8810°N 87.6291°W |
| Construction started | 1956 |
| Completed | 1957[1] |
| Height | |
| Roof | 332 feet (101.2 m)[2] |
| Design and construction | |
| Architect | Skidmore, Owings & Merrill[1] |
| Structural engineer | Skidmore, Owings & Merrill |
| References | |
Inland Steel Building | |
| Location | 30 W. Monroe St., Chicago, Illinois |
| Coordinates | 41°52′51″N 87°37′43″W / 41.88083°N 87.62861°W |
| Area | 0.5 acres (0.2 ha) |
| Built | 1958 |
| Architect | Skidmore, Owings & Merrill; Graham, Bruce & Walter Netsch |
| Architectural style | International Style |
| NRHP reference No. | 09000024[3] |
| Added to NRHP | February 18, 2009 |
The Inland Steel Building, located at 30 W. Monroe Street in Chicago is one of the city's defining commercial high-rises of the post-World War II era of modern architecture.[1] It was built in the years 1956–1957 and was the first skyscraper to be built in the Chicago Loop following the Great Depression of the 1930s.[4] Its principal designers were Bruce Graham and Walter Netsch of the Skidmore, Owings & Merrill architecture firm.[1]
References
[change | change source]- ↑ 1.0 1.1 1.2 1.3 1.4 1.5 "Inland Steel Building". City of Chicago Department of Planning and Development, Landmarks Division. 2003. Retrieved 2012-12-16.
- ↑ "Inland Steel Building". Emporis Corporation. Retrieved 2008-02-08.
- ↑ "National Register Information System". National Register of Historic Places. National Park Service. 2010-07-09.
- ↑ Schulze, Franz & Harrington, Kevin (2003). Chicago's Famous Buildings (5th ed.) Chicago: University of Chicago Press, p. 75. ISBN 0-226-74066-8.
Other websites
[change | change source]- Inland Steel Building - Skidmore, Owings & Merrill Archived 2013-10-19 at the Wayback Machine
- Inland Steel Building Renovation - Skidmore, Owings & Merrill Archived 2013-08-25 at the Wayback Machine


