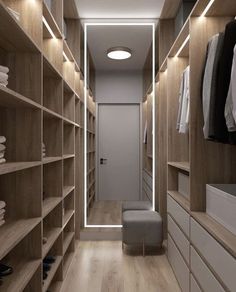9.4k
Built in closet layout
Discover Pinterest’s best ideas and inspiration for Built in closet layout. Get inspired and try out new things.
148 people searched this
·
Last updated 1d
10.7k
961
4k
Walk In Wardrobes – Fantastic Built in Wardrobes
2.1k
1.1k
4.8k
You will never believe these are Ikea Pax closet frames creating the base for this incredible closet transformation.
1.4k
I’ve been working on this project on and off for about three weeks and it’s finally finished!! (Except for a few final details). In part two I finished installing all of the plywood supports, I made some cubbies to go around the entire top of the closet, I added some nice trim to the face of all the plywood and then I painted all of the built ins PLUS I even painted my concrete floors. Check out part 2 here!
131
Have some “me-time” in a spa-like bathroom. From simple to luxurious soaker tub ideas, here’s a list of 15 ideal solutions from the interior designer.
666
3.1k
257
5k
Our clients brought us in to turn their Toronto rowhouse into a truly bespoke home. We reworked the layout to create tailored functionality, then infused the unfinished-feeling spaces with timeless charm and personalized details.
982
I learned something new this month. That is, I am capable of building something major with my own two hands!! Any you know what? It feels great! Earlier this month I completely renovated my walk-in closet. By renovate, I mean … Read More
144
333
Follow this simple tutorial to make your own custom DIY closet work for you and your family while also looking less messy! Lakeandlumber.com
3.1k
Internal wardrobe layout. Bespoke wardrobe layout. Bespoke made by DTQ designs for a project we did in London. We make a lot of this type of furniture and can custom make the fittings especially for you to suit your lifestyle. Please contact us for more information.
1.1k
11.3k
145
Related interests
Built in closet layout and more







































