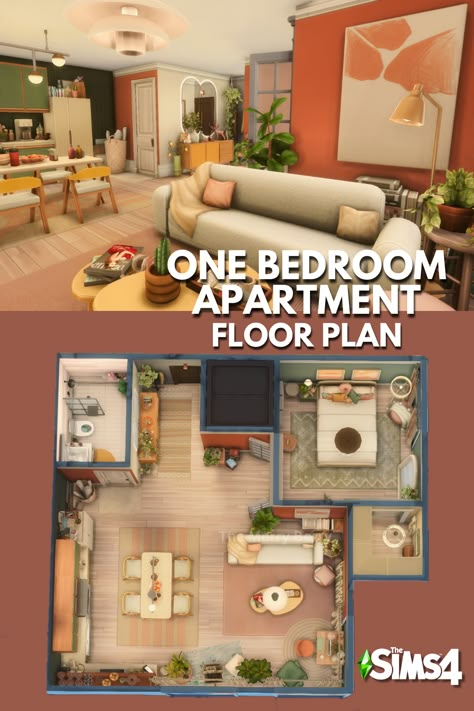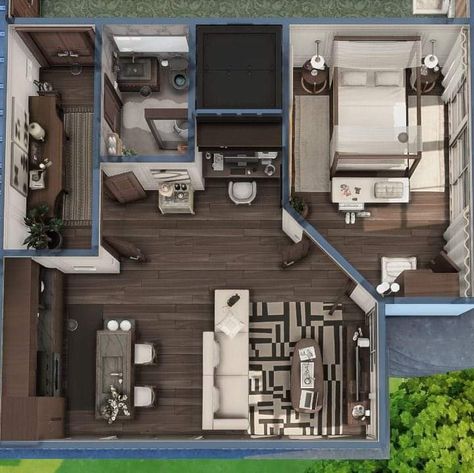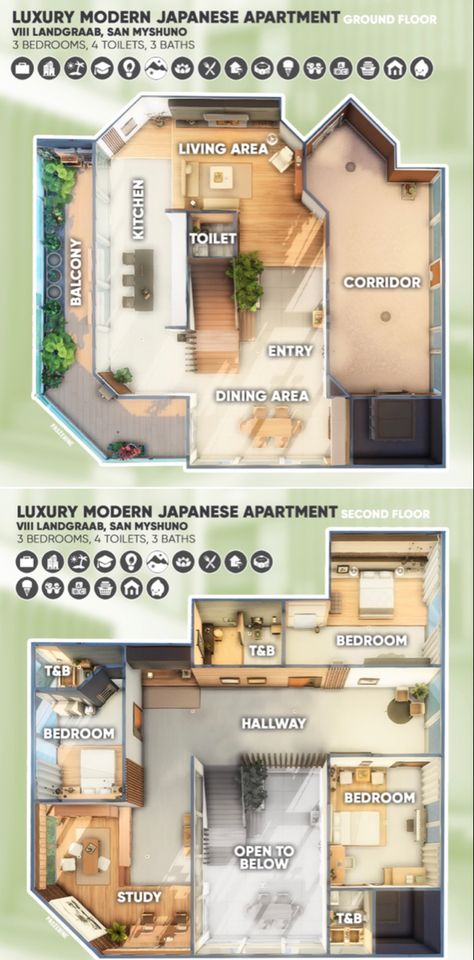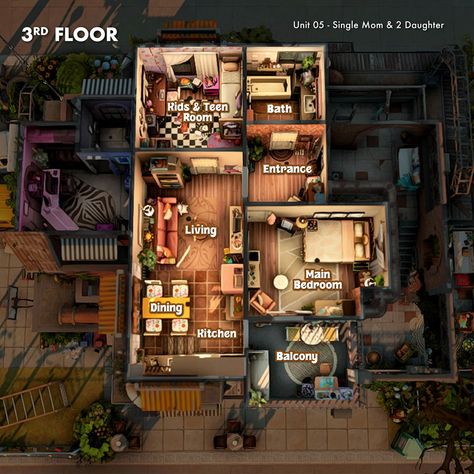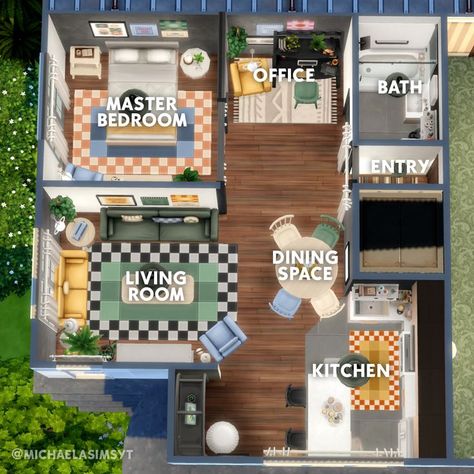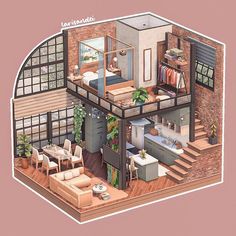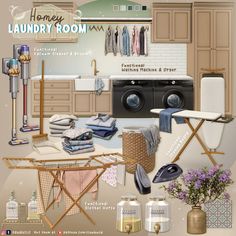The floor plan for my Industrial Micro Loft. I only used half of 2B Jasmine Suites and used a platform to block the other section. 😀 #thesims4 #simsbuild #showusyourbuilds #sims4maxismatch #sims #ts4 #thesims4apartment #sims4floorplan #sims4industrialloft #sims4loft #sims4floorplan
10.8k







