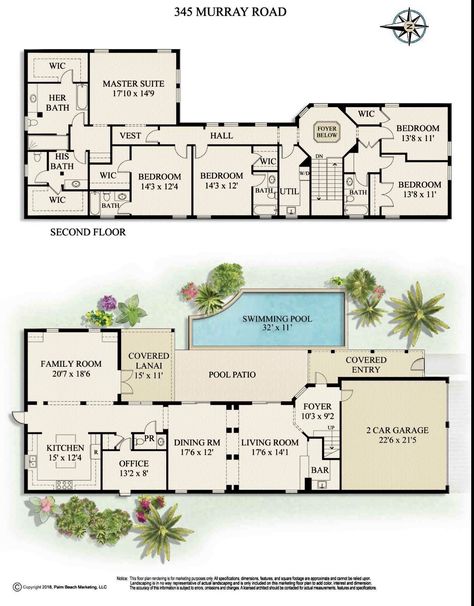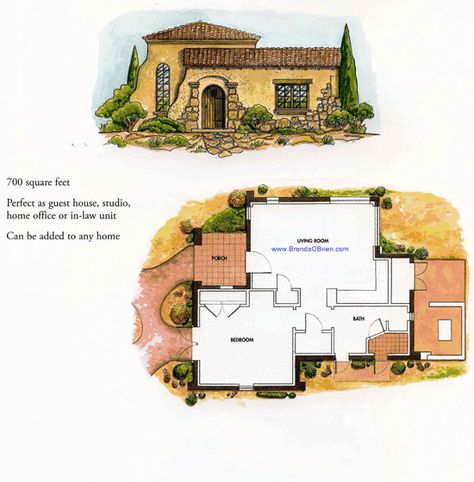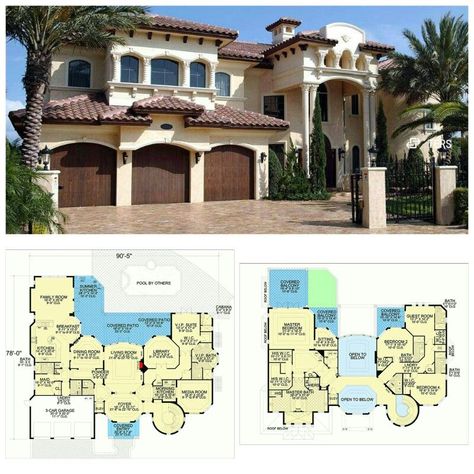17
Tuscan villa floorplan
Discover Pinterest’s best ideas and inspiration for Tuscan villa floorplan. Get inspired and try out new things.
358 people searched this
·
Last updated 1d
475
Experience the enchanting allure of Tuscan-inspired living with this magnificent 4-bedroom, two-story house plan that includes a finished walkout basement. The graceful design and thoughtful layout provide the perfect blend of beauty and functionality, making it a dream home for your family. Elevate your lifestyle with this exceptional Tuscan-inspired house. #Houseplans #Floorplans #TuscanStyleLiving #TuscanHousePlan #DreamHomeDesign #FinishedBasement
9
27
Checking out gorgeous adobe house plans? Look no further - showcasing an elegant modern Spanish colonial exterior, this 2 story adobe style house plan layout comes with 4 bedrooms and 3.5 bathrooms. Get the full floor plan, home layout, and blueprint of this 2712 sq ft luxury home at https://www.architecturaldesigns.com/house-plans/very-special-tuscan-house-plan-62597dj?cjevent=d4c61ec3c1bf11ea82b600550a18050f #adobehouseplans #2story #homelayout #floorplan #houseplans
9
Indulge in the captivating allure of Tuscan style with this magnificent two-story, 5-bedroom house plan. The timeless elegance and spacious design of this Tuscan-inspired home offer a perfect blend of luxury and comfort for your family. Elevate your living experience with this exceptional Tuscan-style house. #Houseplans #Floorplans #TuscanStyle #TuscanHousePlan #LuxuryLiving #DreamHomeDesign
12
Architectural design antique print for an Italian Villa (1 of 3 engravings). Tarbuck architectural design, c1850. Original steel engraving (with nice later hand-colour) published in London circa 1850 by A. H. Payne to illustrate an architectural design drawn by prominent English draughtsman and architect Edward L. Tarbuck whose practical designs were used in the actual construction of buildings, many of which still survive today. English artist and engraver Albert Henry Payne (1812-1902)…
1k
425
Small house floor plan
170
771
Spanish-Style Home • Plan #s30-1116, Villa Kylia• 3 Bedrooms • 4 Full Bathrooms • 7949 Total Square Ft • 4991 Living Square Feet | Award-winning designs, timeless exteriors, comtemporary interiors. Purchase house plan to build on your lot.
167
Tuscan Estates Floor Plan - Sienna Model
Tuscan Estates Floor Plan, Sienna Model - 3 Bedrooms - 3,900 sq. Ft.
7
317
666
The backyard shows beautiful Mediterranean exterior and swimming pool of a 2 story luxury Tuscan house plan with Mediterranean, Spanish and Tuscan interior styles. The Full floor plan layout and blueprint covers this 4795 sq ft luxury home which has 4 bedrooms, 3.5+ bathrooms. https://www.architecturaldesigns.com/house-plans/master-suite-with-private-terrace-82010ka?cjevent=f411df83ac7811ea8270003e0a18050e #Tuscanhouseplans #houseplans #2story #twostory #blueprints #floorplans
99
1.2k
Get the courtyard you've always dreamed of with our courtyard house plans! These house plans focus on the beauty of your own contained courtyard and allow for expression at unmatchable price points.
8
1k
villa
570
Related interests
Tuscan villa floorplan and more






































