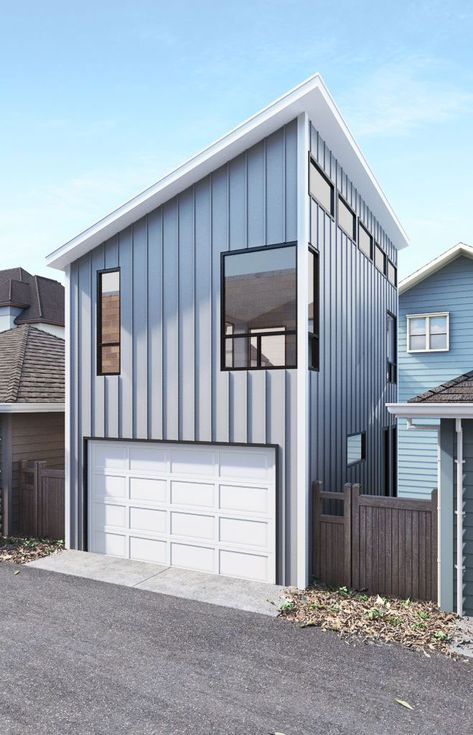Garage Plan with 1-Bed and Oversized Garage - 916 Sq Ft
This one-story detached garage features three roll-up doors—each 10' wide by 9' tall—offering tandem parking for up to six vehicles. Its 916 sq. ft. apartment above includes an open-concept great room and kitchen with a peninsula eating bar, a cozy bedroom, and a bathroom with laundry. Ideal for extra storage, a workshop, guest lodging, or rental income, this design seamlessly combines practicality and comfortable living. We curate and add to our design portfolio every day as we work with hundreds of residential building designers and architects to bring you the most diverse and best house plans available. We can modify any house plan you see on our site. Learn more about modifications.

Architectural Designs House Plans
3-Car Farmhouse Garage Plan, 899 Sq Ft with Master Bathroom
Reflecting its Farmhouse style appeal, this 528 square feet garage provides ample parking for three vehicles. Its versatile layout fosters the potential for diverse utilization beyond conventional purposes. Situated above the garage is a fully conditioned living area measuring 899 square feet, encompassing 2 bedrooms, 2 baths, and a generously sized living room. #farmhouse #Garageplan #HomePlans #FloorPlans
2-Car Garage Plan
This 3 car garage comes in two elevations. Both feature a large 2-car door and a standard 1-car door. The doors are offset providing an attractive architectural detail to an otherwise simple plan. Pull-down stairs access storage above. Related Plan : Get an alternate exterior with garage plan 62482DJ .

Architectural Designs House Plans
Modern Farmhouse House Plan 5387-00007
1 Beds, 1 Baths, 2 Stories, 2 Car Garage, 575 Sq Ft, Modern Farmhouse House Plan.

Americas Best House Plans
We think you’ll love these





















