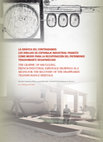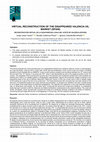Papers by Nicolás Gutiérrez-Pérez

EGA Expresión Gráfica Arquitectónica, 2024
This article analyses the drawings made by the French spies and envoys who visited Spain at the e... more This article analyses the drawings made by the French spies and envoys who visited Spain at the end of the 18th century and the beginning of the 19th century with the intention of knowing and radiography the infrastructures associated with the treatment and washing of transhumant wool. The ultimate objective of these prospections was to transmit their operation and define its architecture as a means to replicate these archetypes in their own territory once plundered and finished with the Spanish wool monopoly. Through the located documentation we expose the itineraries that were carried out, the objects analysed and the main contributions of their drawings, which respond to the spirit of representation proposed by the French illustration. Based on these documentary sources, the only visual sample of the disappeared wool industrial heritage, the graphic reconstruction of one of the spied complexes is proposed in order to recover this unique heritage and promote its value and conservation.
En este artículo se analizan los dibujos realizados por los espías y enviados franceses que visitaron España a finales del siglo XVIII y comienzos del XIX con la intención de conocer y radiografiar las infraestructuras asociadas al tratamiento y lavado de lanas trashumantes. El objetivo último de estas prospecciones era transmitir su funcionamiento y definir su arquitectura como medio para replicar estos arquetipos en territorio propio una vez expoliado y acabado con el monopolio lanar español. A través de la documentación localizada se exponen los itinerarios que se realizaron, los objetos analizados y las principales aportaciones de sus dibujos, que responden al espíritu de representación propuesto por la ilustración francesa. Con base en estas fuentes documentales, única muestra visual del patrimonio industrial lanar desaparecido, se propone la reconstrucción gráfica de uno de los complejos espiados a fin de recuperar este singular patrimonio y promover su puesta en valor y conservación.

Virtual Archaeology Review, 2024
This article proposes the virtual reconstruction of a disappeared building from medieval Valencia... more This article proposes the virtual reconstruction of a disappeared building from medieval Valencia, known in historiography as Lonja del Aceite, Llotja de l'Oli or Llotja Vella, which was the predecessor of the current Lonja de la Seda, a building declared a World Heritage Site by UNESCO. It was a small building, probably built sometime between the 14th century and the first half of the 15th century; it survived until 1877, when it was demolished as part of the hygienist policies of the 19th century. The singularity of the reconstruction process lies in the absolute lack of physical remains that could constitute the starting point; there is no reliable graphic or photographic representation, beyond the schematic images contained in two perspective plans of the city of Valencia: Mancelli’s (1608) and Tosca’s (1704). As a result, there is still no reliable image of the building as it was at the time of its construction. The three-dimensional (3D) reconstruction has been based on the discovery of unpublished graphic and urban planning documentation; its analysis and validation has been complemented by an in-depth urban study based on historical cartographies. The objective is to determine, in the most objective possible way, its dimensions and location. On the other hand, concerning the formal and constructive definition, a comparative study has been resorted to with the Valencian and Italian architecture contemporary to the original building. The Lonja del Aceite, Oil Market, virtual reconstruction recovers the image of a practically unknown building in the history of Valencia, recovering that lost image with the aim of reintegrating it, in some way, into the collective consciousness.








Uploads
Papers by Nicolás Gutiérrez-Pérez
En este artículo se analizan los dibujos realizados por los espías y enviados franceses que visitaron España a finales del siglo XVIII y comienzos del XIX con la intención de conocer y radiografiar las infraestructuras asociadas al tratamiento y lavado de lanas trashumantes. El objetivo último de estas prospecciones era transmitir su funcionamiento y definir su arquitectura como medio para replicar estos arquetipos en territorio propio una vez expoliado y acabado con el monopolio lanar español. A través de la documentación localizada se exponen los itinerarios que se realizaron, los objetos analizados y las principales aportaciones de sus dibujos, que responden al espíritu de representación propuesto por la ilustración francesa. Con base en estas fuentes documentales, única muestra visual del patrimonio industrial lanar desaparecido, se propone la reconstrucción gráfica de uno de los complejos espiados a fin de recuperar este singular patrimonio y promover su puesta en valor y conservación.
En este artículo se analizan los dibujos realizados por los espías y enviados franceses que visitaron España a finales del siglo XVIII y comienzos del XIX con la intención de conocer y radiografiar las infraestructuras asociadas al tratamiento y lavado de lanas trashumantes. El objetivo último de estas prospecciones era transmitir su funcionamiento y definir su arquitectura como medio para replicar estos arquetipos en territorio propio una vez expoliado y acabado con el monopolio lanar español. A través de la documentación localizada se exponen los itinerarios que se realizaron, los objetos analizados y las principales aportaciones de sus dibujos, que responden al espíritu de representación propuesto por la ilustración francesa. Con base en estas fuentes documentales, única muestra visual del patrimonio industrial lanar desaparecido, se propone la reconstrucción gráfica de uno de los complejos espiados a fin de recuperar este singular patrimonio y promover su puesta en valor y conservación.