Papers by Sabarinah Sh Ahmad

ABSTRACT The paper aims to find the gaps in knowledge in the study of daylighting in atria specif... more ABSTRACT The paper aims to find the gaps in knowledge in the study of daylighting in atria specifically under the tropical skies conditions. The atrium shape, roof configurations, building orientation, roof transmittance, internal surfaces reflectivity, glazing areas are the crucial elements in the daylighting design of atrium buildings. This paper investigates the effect of roof profile and structure upon daylight conditions in atrium buildings. This includes critical review and analysis of the findings by other researchers on the need of several variations in internal roof structure and distribution of the internal glazing daylight levels in atrium buildings. The paper concludes with the discussions of the overall transmission characteristics of atrium roofs were perhaps the least understood area of atrium design under tropical skies. The review forms the basis for findings the gap in knowledge that is useful for authors' further research in this area.
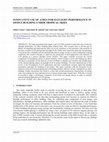
The study presented in this paper is part of a PhD research on innovative use of atria for daylig... more The study presented in this paper is part of a PhD research on innovative use of atria for daylight performance in office building under tropical skies. This research aims to fill the gap by further investigating and analyzing the effect of several variations in roof structures with inclusion of the laser cut panel (LCP) glazing upon daylight levels. While some researches claim that incorporating of an atrium into a building will not automatically lead to energy saving, as well as enhancing working conditions, this research attempts to improvise the practicality of atria application with inclusion of LCP glazing as a passive daylight system solution. This paper critically reviewed the crucial components of daylighting design of atrium building, which includes reviews and findings by others well known researchers on the need for several variations in internal roof structure and modifications on the internal glazing impact on daylight levels in atrium buildings. The most important par...
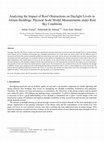
This paper describes the effects of atrium roof forms and internal structural obstructions (roof ... more This paper describes the effects of atrium roof forms and internal structural obstructions (roof truss) upon the daylight levels in atrium buildings under tropical real sky conditions (intermediate sky). Daylight measurements were made inside one atrium model with four different types of structured roof forms (flat, pitched, pyramidal-gridded and south facing saw-tooth). Results showed intermediate skies revealed a generally linear relationship and had a good degree of correlation with the overall reduction of daylight levels. Internal obstructions tend to reduce about 55% of light transmittance with similar pattern of losses for all roof profiles. It was observed that the internal obstructions of roof created relatively constant attenuation of the daylight compared with the clear unobstructed roof. The structured flat roof had the least impact on roof transmittance, and generally all four roof forms had similar patterns of light losses. The measurements also confirmed that as the sky brightened, the daylight availability became more significant as the inclined glazing and internal obstructions tend to reflect or splay sunlight away or into the atrium. The analysis showed significant differences between the effects of roof forms and internal roof obstructions (roof truss) on daylight levels that will support the authors' future project of using innovative glazing panels as roof glazing material.
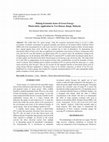
The reality bites for 'green energy' when the economic assessment shows it as not a viable invest... more The reality bites for 'green energy' when the economic assessment shows it as not a viable investment. Economic assessment for projects normally uses Return on Investment (ROI), Payback Period (PBP), Life Cycle Assessment (LCA), Life Cycle Cost (LCC) and Cost Benefit Analysis (CBA). Several studies have argued against these tools; but they are common due to lack of alternatives. To demonstrate the detrimental effect of these tools, they are applied in two simulation cases known as Passive Architecture (PA) case and non PA case that intend to use photovoltaic (PV) as a power source for mechanical cooling in the living/dining area. In all situations, ROI, PBP and LCC portrayed PV as unfavorable investment mainly due to its high capital cost that dwarfs the likely financial gain of not having to pay electricity bills. The study found LCA and CBA as inappropriate for the purpose because their considerations exceed the boundary of house owner's concern. These methods miss to capture investment in PV as a process from the status quo, i.e., using mains electricity from the grid. They do not account for the marginal benefits of associated actions such as using Energy Efficient equipment or making a house to be climatic responsive as shown in the PA case. Indifferent use of these gauges had resulted for economic misrepresentation of PV and consequently hinder public acceptance of such 'green energy'.
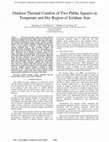
This paper presents a study on outdoor thermal comfort in a temperate and dry climate based on a ... more This paper presents a study on outdoor thermal comfort in a temperate and dry climate based on a field survey conducted in Esfahan, Iran. Studies on outdoor thermal comfort have mostly concentrated on street canyons and few on public squares. This study utilized ASHRAE's Thermal Sensation Vote (TSV) to assess people's acceptance of the outdoor thermal comfort conditions with a data recording technique and observing thermal adaptation behavior of the people at two public squares in the heritage areas of the city. The fieldwork was a short-term survey during an extreme period of cold winter. The study was performed for a full week at each square in December 2009 and January 2010. Air temperature, RH, wind speed and solar radiation were measured. The preliminary results revealed that people visiting the squares in cold season mostly felt comfortable with the air temperature and sunlight. They prefered a higher humidity condition and a little more wind. Areas in the squares with water elements seemed to have attracted more people with majority of the respondents satisfied with the outdoor thermal condition resulting in higher percentage of TSVs within the three central categories. People seemed to prefer a square that offers longer episodes of sun-exposed periods and higher air movement in the winter.
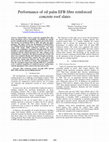
—Natural fibres such as wood and vegetable fibre offer many advantages such as renewability, recy... more —Natural fibres such as wood and vegetable fibre offer many advantages such as renewability, recyclability low specific gravity and high specific strength. In Malaysia most of the studies only focused on producing EFB as MDF and pulp and paper products. This paper reviews the development of natural fibres for building material and discusses the performance of oil palm empty fruit bunch (EFB) reinforced concrete roof slates produced in a preliminary experiment. Oil palm EFBs were used partially as cement replacement at levels of 0.5% and 1.0% and compared with the control specimens (0% fibre content). From the preliminary experiment, the physical properties of EFB roof slates were evaluated. Results show flexural strength and density decreased with increased fibre contents that were mixed with various water cement ratio. However, the results still exceeded the level set by the ASTM of 4 N/mm 2. The preliminary results from the experiment suggest that oil palm EFBs have a potential to be a material component of reinforced mortar roofing slates with the appropriate water cement ratio and concrete mix.
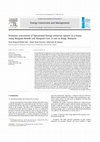
Energy Efficient (EE) appliances such as Compact Fluorescent Light (CFL) bulbs and Renewable Ener... more Energy Efficient (EE) appliances such as Compact Fluorescent Light (CFL) bulbs and Renewable Energy (RE), namely solar Photovoltaic (PV) can help to reduce Operational Energy (OE) in a house. In addition, a house should also incorporate Passive Architecture (PA) design strategies which in the hot and humid tropical climate , mean avoiding direct heat gain, encouraging natural cross ventilation and optimising the abundant daylight. Nevertheless, reducing OE must also mean economic gain to households to encourage their participation. Common economic gauges such as Return on Investment, Payback Period, Cost Benefit Analysis, Life Cycle Assessment and Life Cycle Cost are not suitable to validate OE options in households. These economic gauges approach economic assessment as an end-result on the cost side of the product and may result for good intention to be shelved, primarily because EE equipment and RE have high capital cost compared with the alternatives. On the other hand, reducing OE in houses is actually a continual progression from the status quo and there is always a marginal gain in doing so. The challenge is to know how much is the marginal benefit against the marginal cost of investing in EE and RE. In Economics, the ratio of Marginal Cost (MC) and Marginal Benefits (MB) measure additional benefits of every additional costs of investment at a specific level of production and consumption; and Economists suggests that effective gain and loss should be compared to the status quo, i.e., Relative Position (RP). The Economics theories of MC, MB and RP are being adapted to measure the progression of reducing OE. The living/dining area in two types of houses: with and without PA design strategies are simulated to use conventional incandescent light bulbs and CFL as well as solar PV in lieu of the mains electricity supply. The power requirement for artificial lighting in every case is translated into monetary value and the ratio of MB against MC for each case shows the gain or loss in investment to reduce OE in a 30-year period. The result suggests that the value of MB/MC is high when both houses use CFL, i.e., approximately (Ringgit Malaysia) RM2.5 gain for every RM1 cost. It is also found that investment in solar PV benefits the most in the PA case that uses superior CFL bulbs, i.e., approximately RM2 gain for every RM1 cost. Despite the high capital cost of EE equipment and RE, MB/ MC approach seems to make economic sense for household to invest in reducing OE at certain stages.
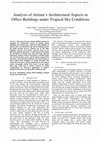
—This paper discusses atrium building typology by analysing the architectural aspects of existing... more —This paper discusses atrium building typology by analysing the architectural aspects of existing atrium buildings. One hundred sixty commercial office buildings in Klang Valley were identified as the chosen building type for the initial selection process. Thirteen out of 160 office buildings surveyed were further analyzed based on the following architectural aspects: i) atrium spaces that include the description of atrium type, form and shape, physical dimensions, number of floors and height; ii) skylight design and roof fenestration system; and iii) atrium usage/activity and indoor environmental conditions. The atrium designs in these tropical office buildings are briefly described. The results show the most common atrium form is the enclosed central rectangular atrium with 4-storey average height. This study could lead to further research on design considerations for innovative applications to improve daylight performance in tropical office building atrium.
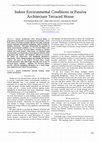
— Passive Architecture (PA) Terraced House is proposed as an alternative to conventional terraced... more — Passive Architecture (PA) Terraced House is proposed as an alternative to conventional terraced house. In the local context, PA design strategies alleviate heat gain, encourage natural ventilation and optimise daylighting; achieved mainly by building orientation. This paper demonstrates the quantum of indoor environmental conditions in a PA Terraced House with reference to a Typical Terraced House, focusing on thermal comfort and visual comfort. Both houses are simulated using internationally accredited Indoor Environmental Solutions (IES) programme with 'Apache' and 'Radiance' software to ascertain the indoor air temperature and daylighting illuminance, respectively. When compared against the standard for thermal comfort, the rooms in the Typical Terraced House creates thermal discomfort eight times longer than the same in the PA Terraced House, annually. Similarly, PA Terraced Houses provides sufficient daylighting illuminance for a much longer time compared to the Typical Terraced House.
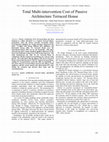
— Passive Architecture (PA) Terraced House has been deduced as a likely alternative to a Typical ... more — Passive Architecture (PA) Terraced House has been deduced as a likely alternative to a Typical Terraced House, particularly when the former provides favourable indoor environmental conditions for a longer duration compared to the latter. Coupled with Energy Efficient (EE) appliances and Renewable Energy (RE), PA Terraced House saves the Operational Energy (OE) cost for the household. This paper advocates the above actions should be applied collectively for the least Total Multi-intervention Cost (TMC) in the long term. This study demonstrates the TMC for PA Terraced House in comparison with the Typical Terraced House for a 30-year study period. The result shows that the highest TMC for PA Terraced House is lower than the lowest TMC for Typical Terraced House, making PA Terraced House worth the while for household. It also shows that PA Terraced House increases the efficacy of EE appliances and RE system, namely solar photovoltaic (PV), thus closing the economic gap between these items and the conventional ones. Keywords— passive architecture, terraced house, operational energy cost.
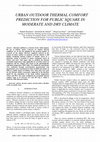
Thermal condition is a decisive factor which impacts the use of outdoor spaces. Concerns on outdo... more Thermal condition is a decisive factor which impacts the use of outdoor spaces. Concerns on outdoor thermal conditions are on the rise judging by the growing number of research on the subject. However empirical research in the context of urban outdoor in moderate and dry climate is still limited. Predicting thermal comfort of outdoor spaces in a particular setting is essential to ensure continuous return of visitors and users. This paper aims to establish the thermal acceptable temperature range applicable for an urban context in temperate and dry climate zone based on the physiologically equivalent temperature (PET) index. Two fieldwork experiments were conducted through environmental measurements and questionnaire survey performed in winter of 2009 and summer of 2010 at a public square in Esfahan, Iran. These data were used for the thermal comfort assessment, supported by the RayMan model for the calculation of the mean radiant temperature (Tmrt) and PET. The study established the acceptable thermal comfort range to be between 12.3 and 30.9 deg C which is relatively wider then past studies.
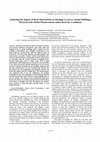
—This paper describes the effects of atrium roof forms and internal structural obstructions (roof... more —This paper describes the effects of atrium roof forms and internal structural obstructions (roof truss) upon the daylight levels in atrium buildings under tropical real sky conditions (intermediate sky). Daylight measurements were made inside one atrium model with four different types of structured roof forms (flat, pitched, pyramidal-gridded and south facing saw-tooth). Results showed intermediate skies revealed a generally linear relationship and had a good degree of correlation with the overall reduction of daylight levels. Internal obstructions tend to reduce about 55% of light transmittance with similar pattern of losses for all roof profiles. It was observed that the internal obstructions of roof created relatively constant attenuation of the daylight compared with the clear unobstructed roof. The structured flat roof had the least impact on roof transmittance, and generally all four roof forms had similar patterns of light losses. The measurements also confirmed that as the sky brightened, the daylight availability became more significant as the inclined glazing and internal obstructions tend to reflect or splay sunlight away or into the atrium. The analysis showed significant differences between the effects of roof forms and internal roof obstructions (roof truss) on daylight levels that will support the authors' future project of using innovative glazing panels as roof glazing material.
—The Antarctic Treaty 1959 is the body that governs the Antarctic continent which plays an import... more —The Antarctic Treaty 1959 is the body that governs the Antarctic continent which plays an important role of preserving Antarctica's pristine environment. The Antarctic Treaty utilizes several environmental agreements namely Madrid Protocol to minimize the negative impacts of activities in the icy continent. Malaysia has been continuously expanding the Antarctic based research executed by local scientists since 1980s. Furthermore, Malaysia has officially joined the force in preserving the Antarctica's environment in 2011 by acceding the Antarctic Treaty and the Madrid Protocol. Thus, persistent efforts have been carried out in developing Malaysia's Antarctic Act to comply with both the Antarctic Treaty and the Madrid Protocol.
This study clarifies the perceptive and adaptive mechanisms involved in outdoor thermal comfort. ... more This study clarifies the perceptive and adaptive mechanisms involved in outdoor thermal comfort. The method of the study was through microclimate measurement coupled with systematic interviews of urban park users to identify the impacts of weather and personal factors on respondents sensation estimations. The findings on the perceptions of outdoor urban places are discussed. This study shows the respondents' thermal adaptation from physiological and psychological perspectives. The significance of the findings showed the importance of a sustainable urban park for continued use by future communities.
This paper explores the performance indicators for the advancement of research in terms of fundin... more This paper explores the performance indicators for the advancement of research in terms of funding and publication with focus on social science research in Malaysia. Information for research funding is derived from the government agencies and from the universities involved. For publication output analysis, data from established online publication databases are compiled and evaluated. Universiti Teknologi MARA (UiTM) is chosen as a case study to analyse the research output trend of social science and humanities research. The paper aims to prove an overall upward trend to social science and humanities research in UiTM, Malaysia.
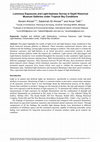
This paper highlights the results of light levels and light-fastness study conducted in four dayl... more This paper highlights the results of light levels and light-fastness study conducted in four daylit historical museum galleries in Malaysia. These museums architectural features allow sun radiation into the building, causing light exposure damage to artifacts. This study aims to evaluate the luminous exposures and light-fastness as an initial preventive conservation measure in daylit historical museum galleries under the tropical sky conditions. Light sensors with data-loggers and Light-fastness dosimeters were installed throughout the museums to take cumulative light exposure measurements during museum opening hours. Both instrumentations were tested in the field during different campaigns exposures. After exposures between 90 and 100 days, these dosimeters showed photo-induced colour changes which translated exposures into equivalent luminous exposure and estimated annual exposures (Lux hours) which were used to validate the measured values of illuminance data. Simulated light dosimeters and measured illuminance data show good correlation. Thus, equivalent light dosimeter makes sense to assess the impact of light distributions.
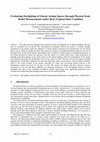
This paper presents findings from a physical model investigation of an atrium building with four ... more This paper presents findings from a physical model investigation of an atrium building with four type of structured roof are shown. The experimental investigation allowed the author to evaluate daylight penetration in the atrium, while the adoption of varied modern structured roof constructions for the atrium allows one to obtain an insight into their effect upon the variation on daylight distribution patterns in terms of Daylight Ratio on horizontal surface. Intermediate skies revealed a complex pattern on daylight performance in the atrium attached by varied roof structure. From the results, it is clearly shown that, a high contribution of daylight penetration appears at the centre nearest to the atrium opening, while the transmittance of the atrium roof structure decreased the illuminance level at the corner by 50%. The flat roof has the highest daylight illumination for both skies condition The study also found that, under overcast skies, critical attention should be made to the corner location of the atrium especially for north-and west-facing atrium surfaces as the illuminances greatly decreased for all type of roofs. The atrium roof shapes and their structure systems, orientations to the sun and skies conditions are important parameters in the daylighting design of atrium buildings. The types of sky conditions in different climate region begin more significant parameters to be included when determining the daylight performance for the atrium building.
Conventional terraced houses in Malaysia have deep floor plans which limit natural cross ventilat... more Conventional terraced houses in Malaysia have deep floor plans which limit natural cross ventilation. Inevitably, certain rooms are subject to solar gain and cause thermal discomfort to occupants who then dependent on mechanical cooling; thus incur high operational energy cost. This paper advocates Passive Architecture (PA) terraced house which design strategies create natural thermal comfort for occupants. The indoor thermal comfort in the two hypothetical schemes, i.e., conventional and PA terraced houses is simulated. The result shows that PA terraced house has a definite environmental prospective to house owner/occupant and offer a positive returns to the developer.
The adverse impacts of building materials to sustainability have raised global concerns on the av... more The adverse impacts of building materials to sustainability have raised global concerns on the availability of information on hazardous and toxic contents. Data and information on the contents, management and effects were information in adaptation projects through literature review. In lieu with the current efforts to shift towards greener building practices, improvements are required in the development of building material management during construction, occupancy and operation of building adaptation projects.






Uploads
Papers by Sabarinah Sh Ahmad