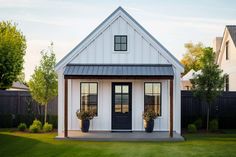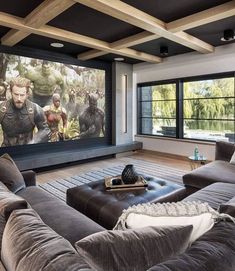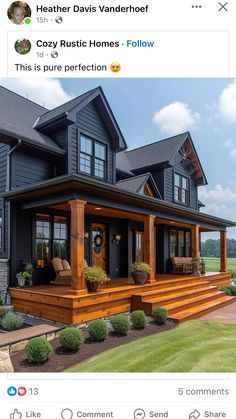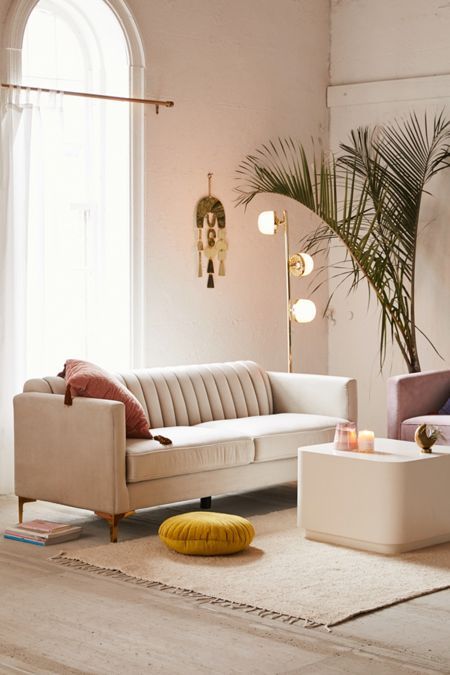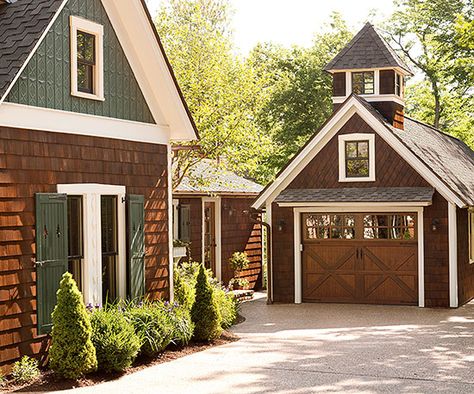Save what you love
Hover over your favorite ideas to save them to your boards.
Online Backyard Design, Backyard 3D Rendering, 3d Rendering, Custom, Landscape Design, Pool Design, Pergola Design, Patio Design Landscape
I am landscape architect Hülya, welcome to my page, I am here to provide you with detailed project service for backyard and front garden landscaping. Just tell me the dimensions and pictures of the garden you want to design, you can be sure that I will make the most suitable design with you. You have the right to 3 revisions. Apart from this, 3D images of your design will be provided in the quantity you want. Apart from this, the application project will also be shared with you. This service is not possible at this price :) I would be very happy if you would like to work with me on my Etsy adventure that I have just started, believe me, you will not regret it. Delivery time is 5-10 days. We will act with you in this process :) don't hesitate to ask questions

Etsy
Plan 420168WNT: 1-Bedroom Modern Cottage ADU House Plan w/ Vaulted Living - 594 Sq Ft
This modern cottage house plan gives you 1 bedrooms and 1 full bath with 594 square feet of heated living. An 8'-deep front porch gives you 180 square feet of fresh air space to enjoy. Architectural Designs' primary focus is to make the process of finding and buying house plans more convenient for those interested in constructing new homes - single family and multi-family ones - as well as garages, pool houses and even sheds and backyard offices. Our website offers a vast collection
Pool House Plan 270054AF Comes to Life in Tennessee - photos of house plan 270054AF
Our client built a modified version of Architectural Designs Pool House Plan 270054AF on their property in Tennessee. They enclosed the interior space and added a rolling bay door, allowing them to use the space regardless of the weather. Ready when you are! Where do YOU want to build?Send DataSend DataSend DataSend DataSend DataSend Data
Plan 420117WNT: ADU with Vaulted Living Room and Kitchen - 578 Sq Ft
This 578 square foot ADU comes with an optional front porch with a standing seam metal roof. It gives you 58 square feet of covered space and can be added on at a later time or built right out of the chute.The home has a small footprint - 16
We think you’ll love these









