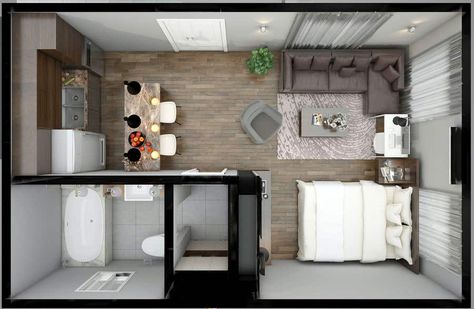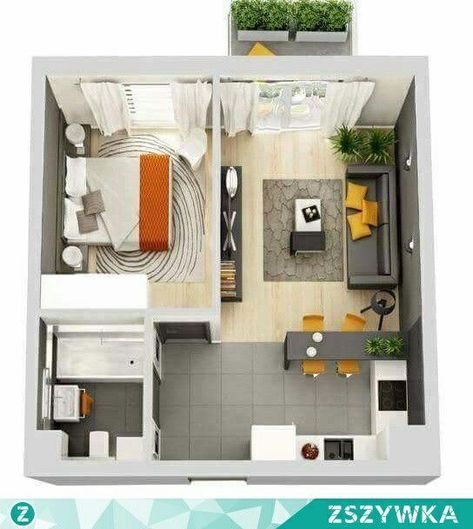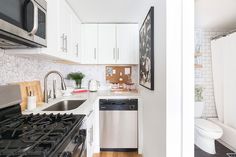Today I'm psyched to finally be sharing some pictures of my new apartment! As you may know from previous posts, this is my third apartment since moving to New York City, and I'm back in the building where my first apartment was - again in a studio, but this time a corner unit with more
9






































