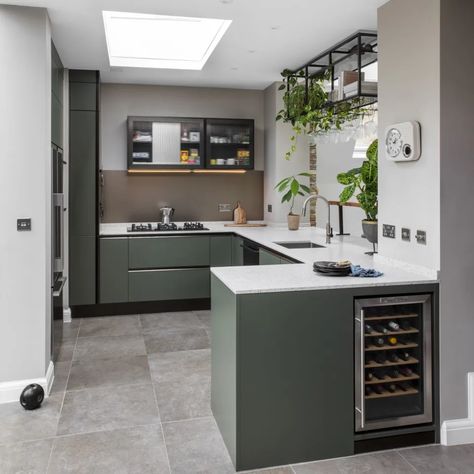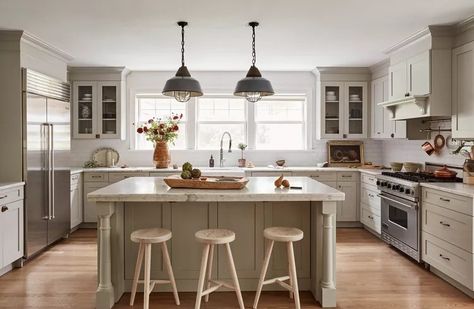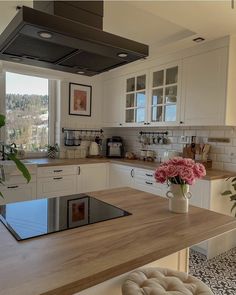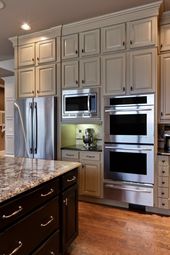1.4k
Small g kitchen layout
Discover Pinterest’s best ideas and inspiration for Small g kitchen layout. Get inspired and try out new things.
29 people searched this
·
Last updated 2mo
604
Everyone's talking about G-shaped kitchens - here's why you should be too
52
A G-shaped kitchen layout can be extremely useful for those who want to maximize their floorplan. With all the worktops on all four sides, you can make the most of your available space when cooking and entertaining. If you utilize the peninsula as a breakfast bar, you can also create a great social space. When entertaining, you could invite your guests into the kitchen and share a glass of wine while you cook. With this G-shaped kitchen layout, your children could do their homework while you…
135
What is a G-Shaped kitchen? This layout has 3 walls of storage with an additional peninsula wall that creates a 4th storage area. Learn more!
59
75 U-Shaped Kitchen with White Cabinets and Stainless Steel Appliances Ideas You'll Love - May, 2025
Browse photos of kitchen designs. Discover inspiration for your kitchen remodel or upgrade with ideas for storage, organization, layout and decor.
59
6k
Modern Shaker Kitchen - Modern - Atlanta - by Innovative Design Build | Houzz
1.1k
U-shaped kitchens are one of the most popular kitchen layouts. Discover u-shaped kitchen layout ideas from cabinetry to islands and appliance placement.
415
2.2k
15 Small U-Shaped Kitchen Ideas to Transform Compact Spaces - My Decor Inspo
267
8k
799
See how designers remodeled these kitchens with peninsulas to create fresh and functional spaces
104
16
Design experts share types of kitchen floor plan layouts, popular design styles, design tips, floor plan mistakes, and free 3D kitchen floor plan design tools.
36
Elevate your cooking experience and transform your kitchen into a modern culinary haven with these captivating U-shaped kitchen ideas. Whether you have a small space that requires smart utilization or you're yearning for a farmhouse-inspired design, the U-shaped layout offers versatility and functionality to meet your needs.
449
Medidas para cocina 👷🏻👏
338
[Promotion] U Shaped Kitchen Layout #smallkitchendesignlayout
43
Professional Home decor services on Fiverr. Talented freelance designers bring ideas to life, including Architecture & Interior Design.
3.8k







































