Papers by Helenice Maria Sacht

Sustainability, 2021
The correct specification of glazings for façades can reduce the energy consumption in buildings.... more The correct specification of glazings for façades can reduce the energy consumption in buildings. The heat exchange occurs through transparent surfaces and radiation reaches the building as light and heat. Therefore, glazings significantly contribute to the heat transfer between outdoor and indoor spaces and act directly on daylighting and thermal comfort. This paper reports on the spectrophotometric characterization of glazings transmittance for the study of components of a modular façade system and its suitability for the climate of Portugal (temperate climate). The study focused on results of spectrophotometric measurements of optical properties, specifically the transmittance of some types of glazings (solar control, self-cleaning, low-e, float, and extra-clear) and two types of double glazings. The results show the percentage of transmission to ultraviolet, visible, and near-infrared regions and its importance, which enabled the analysis of the glazing efficiency regarding daylighting and the correlation to thermal performance. Subsidies and indications for the specification and adequate uses of transparent surfaces have been presented and complemented the datasheets available from the manufactures.
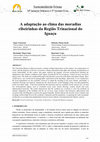
Sustentabilidade Urbana, 2018
The Tri-national Region of Iguaçu has a climate of high temperatures in the summer, low temperatu... more The Tri-national Region of Iguaçu has a climate of high temperatures in the summer, low temperatures in winter and the frequent occurrence of climatic phenomena that affect the socially vulnerable housing. In this context, this paper explores a research about housings vernacular characteristics of the region, specifically for the cities of Foz do Iguaçu, Cidade de Leste and Porto Iguaçu. The study was done using documentary research to know more about the theme and the region climate. Next, a study was carried out on children's needs and about constructive technologies to adapt housing to the local climate. It was observed that local materials are used in different components of housings such as reused wood, stone, beaten soil floor, ceramics shards and some industrialized materials. Results show that it is the recurrent customers to solve problems of adaptation to the scale of the building with the use of eaves, different window types, e.g. window with external sash, wide balconies, landscaping and elevation of the floor of the dwelling as protection against humidity. Housing in socially vulnerable communities uses constructive techniques that can be integrated into contemporary architectural projects to create comfort conditions in buildings.
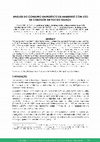
Foz de Iguazú is located in bioclimatic zone 3, where the climate is hot and humid, and for such,... more Foz de Iguazú is located in bioclimatic zone 3, where the climate is hot and humid, and for such, it is necessary the use of strategies and design solutions for improve the user's comfort without compromise energy consumption. In this context, the “cobogós” (brick vents) are an
architectural solution that can be used in this climate, since they provide natural ventilation and daylighting, as well as protection against solar radiation. Considering these aspects was evaluated the energy performance of an environment with use of cobogós (living room), comparing the results with a room with a simple glass window. For choosing the geometry of the cobogó, a mapping of the most sold cobogós was done in Foz do Iguaçu city, by means of the questionnaires application to the main stores of construction materials. The environment (living room) was proposed based on the building codes of the city using Revit software, and computer simulations were accomplished, using the Design Builder and Energy
Plus programs. A comparative analysis was carried out, verifying that the use of cobogós presented an improvement in thermal comfort and energy efficiency, reducing the energy consumption
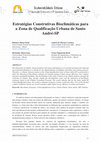
The integration of climatic characterization with energy information is an essential instrument f... more The integration of climatic characterization with energy information is an essential instrument for land and environmental planning as a subsidy for the implementation of buildings and urban interventions projects. Therefore, a climatic characterization of the Urban Qualification Zone of Santo André-SP is performed to allow the indication of bioclimatic strategies for housing aiming at better energy efficiency, user comfort, and more sustainable buildings. The development of the study is based on the climate analysis, through the collection of climatic data, specific climate file developments (.epw) and the indication of bioclimatic strategies based on the Climate Consultant Program. The results indicate that for the Santo André-SP Urban Qualification Zone, the exclusive adoption of passive systems would only allow 32% of the thermal comfort conditions, but the use of such strategies imply higher energy efficiency in urban environment.
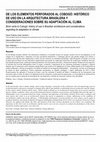
En las últimas décadas, debido a las alteraciones climáticas y la posible escasez de energía, muc... more En las últimas décadas, debido a las alteraciones climáticas y la posible escasez de energía, muchos son los investigadores en los campos de la arquitectura e ingeniería civil que encuentran alternativas y estrategias pasivas que puedan mitigar esos efectos y establecer una relación entre arquitectura y clima. En este contexto, los elementos perforados, específicamente el cobogó, en el caso de gran parte de Brasil son una alternativa arquitectónica que puede ser usada para minimizar las condiciones climáticas adversas, pues pueden proporcionar ventilación natural permanente, así como protección solar, e iluminación natural. Delante de estos aspectos, se presenta una revisión bibliográfica sobre el origen, evolución e importancia de los elementos perforados (cobogós) y algunos aspectos que lo relacionan como elemento arquitectónico que auxilia en la adaptación al clima, influenciando en las condiciones de confort ambiental y eficiencia energética. Se utilizó el método de investigación bibliográfica -documental, con base en la búsqueda de fuente de datos académicos. Fueron analizados documentos en español, portugués e inglés, publicados de 2014 a 2016. Posteriormente fue aplicado el Teorema de Gauss e por fin, realizado el análisis de títulos y resúmenes de los documentos más relevantes sobre el tema. Se observó la importancia de los elementos vazados para la arquitectura, y la necesidad de la realización de nuevos estudios para evaluación de desempeño de este dispositivo, además de cuestiones estéticas muy abordadas.
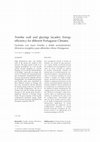
Informes de la Construcción, 2013
High performance glass and Trombe
walls in the façade was studied in this
research. The paper rep... more High performance glass and Trombe
walls in the façade was studied in this
research. The paper reports results of an
ongoing investigation on a new façade
system concept, designed as: “Façade
Modules for Eco-Eficient Refurbishment
of Buildings”, especially on energy ef! -
ciency of Trombe wall and glazing modules
arrangement. Computational simulation
was carried out by using the software
DesignBuilder. Two double glazing types
and Trombe walls were considered for
three different climates in Portugal and
four solar orientations. Results obtained
for heating energy needs were compared
to all façade con! gurations. The use of
Trombe wall and the double self-cleaning
glass in the façade point towards a
signi! cant decrease of heating energy
needs. The great majority of the façades
combinations presented energy needs
lower than the maximum allowed by the
Portuguese regulation (RCCTE).

Indoor and Built Environment, 2014
The need to reduce energy consumption in buildings leads to the development of new facade systems... more The need to reduce energy consumption in buildings leads to the development of new facade systems that can be energy efficient; thus, contributing significantly to heat transfer between outdoor and
indoor spaces. Here, the versatility and flexibility of the modules are key attributes. For this purpose, this study focused on the thermal performance of Trombe walls and glazings and the glazing daylighting
performance of a modular fac¸ade system in four different Portuguese cities. Computational simulations for the thermal performance of different arrangements of the modules were accomplished with the DesignBuilder software, while the glazing daylighting performance was studied by means of Ecotect and Desktop Radiance software, and compared with the transmittance curves of glazings. Occupancy profile and internal gains were fixed according to the Portuguese reality for both studies. The main characteristics considered in this research were the use of two double glazings, four different
Portuguese climates and one or two Trombe walls in the facade. According to results, the use of Trombe walls and double self-cleaning glazing in the fac¸ade showed an important reduction in the energy consumption as well as better daylighting performance.

Procedia Economics and Finance, 2015
Nowadays natural ventilation has gained prominence because its correct use can reduce energy cons... more Nowadays natural ventilation has gained prominence because its correct use can reduce energy consumption for cooling systems and improve thermal comfort among users. In this paper, we report on the modelling initiative, based on the wind tunnel tests that were carried out for the determination of the influence of natural ventilation in buildings. Indeed, the renewal of air in a closed environment without using an air conditioning system with mechanical elements can lead to energy savings and, in addition, provide air quality. The wind tunnel tests were carried out by varying the positioning of six ventilation modules in the façade system configuration. The modules were positioned below the windowsill (ventilated windowsill) as well as separately above and below the façade. The wind speed measurements were taken inside and outside the model for the different façades configurations to evaluate the best performance in relation to natural ventilation. The results supported the positioning of the six ventilation modules below the windowsill , forming a " ventilated windowsill " as the most effective natural ventilation solution.
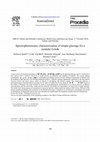
Energy Procedia, 2016
A large variety of transparent materials is and all glazing properties must be considered in thei... more A large variety of transparent materials is and all glazing properties must be considered in their choice. Such a selection should be a careful process of evaluation and weighing of tradeoffs. The correct glazing specifications onsumption in buildings, because the heat exchange and passage of radiation into the building as light and heat occur through transparent surfaces. Therefore, glazing significantly contributes to the heat transfer between outdoor and indoor spaces, which act directly on daylighting and thermal comfort. This manuscript addresses a spectrophotometric characterization of glazings for the study of components for the design of based on the climate of Portugal. The study focused on results of spectrophotometric measurements of an optical behavior in different solar spectrum intervals (ultraviolet, visible and near infrared), specifically the transmittance of some types of simple glazings. The results show the percentage of transmission to spectrum intervals, which enabled the analysis (OK?) of the efficiency of the glazing regarding daylighting and correlation to the thermal performance. Indications for specifications and adequate uses based on transmission of transparent surfaces have been obtained and complemented the datasheets available from the manufactures. 2016 The Authors. Published by Elsevier Ltd. Peer-review under responsibility of the organizing committee of the SBE16 Tallinn and Helsinki Conference.

Energy Procedia, 2016
Natural ventilation requires no energy consumption, which can constitute 25% of a mechanically ve... more Natural ventilation requires no energy consumption, which can constitute 25% of a mechanically ventilated building, and both shape and position of inlets and outlets ventilation openings must be properly designed for better natural ventilation performance. Wind tunnel tests are a reliable tool for the determination of the effect of natural ventilation on buildings. This paper reports on results of wind tunnel tests conducted for the evaluation of the influence of the positioning and type of grid of ventilation modules on a façade system. Three ventilation modules were positioned below the windowsill (ventilated windowsill) and three were positioned above and below the façade. Ventilation modules with grid elements positioned vertically and horizontally were tested. Wind speed measurements that considered single-sided and cross ventilation were taken inside and outside the model for the different façade configurations for the evaluation of the best performance in relation to natural ventilation. The façade system proposed is movable and interchangeable, so that the same basic model can be used for the testing of possibilities for ventilation. The results show the use of six ventilation modules positioned below the windowsill and that form a " ventilated windowsill " with a horizontal grid is the best solution regarding natural ventilation. Such a configuration has proved the grid elements of ventilation modules exert a higher influence on the results than the positioning of modules on the façade. Therefore, better conditions of natural ventilation were obtained with a thin and horizontal positioning of the elements.

The daylighting performance improvement is one better strategy to reduce the artificial lighting ... more The daylighting performance improvement is one better strategy to reduce the artificial lighting consumption in buildings and obviously requires solar radiation from the exterior. Daylighting comes not only from direct sunlight but also from illumination provided by the sky on overcast days. Particular attention must be given to daylighting while designing a building when the aim is to maximize visual comfort or to reduce energy consumption. Visual comfort of glazing façades is a fundamental characteristic to the global comfort. Additionally, this work reports a part of the results of an ongoing investigation about a new façade system concept: "Façade Modules for Eco-Efficient Refurbishment of Buildings", especially on the daylighting performance of double glazing modules. Ecotect 5.6 software was used to obtain the daylight factor and illuminance level for four Portugal cities and two double glazing façade modules, composed by green solar control glass and low-e glass; self-cleaning glass and float clear glass. A typical dwelling room (25m²) was simulated. Daylight factor and illuminance level were obtained by means of computational simulations. These results were compared to daylighting standards and recommendations. Results showed a better daylight performance for double self-cleaning glazing for all cities. A lower performance was observed when using green solar control glass and low-e glass.
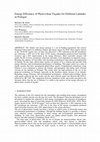
The reduction in the CO 2 emitted into the atmosphere and resulting from energy consumption has b... more The reduction in the CO 2 emitted into the atmosphere and resulting from energy consumption has been a global concern over the past few years. The European Union has developed a set of documents to regulate the reduction in both energy consumption and emissions of greenhouse gases, increasing the share of renewable energies by 2020 (Directive 2010/31/EU, 2010). These targets, known as the "20-20-20 targets", have set three key objectives: a 20% reduction in the EU greenhouse gas emissions, a 20% rise in the share of EU energy consumption produced from renewable resources and a 20% improvement in the energy efficiency. The use of photovoltaic façades has been a strategy to achieve gains in renewable energy and environmental performance of buildings. Through the building façade it is possible to harness solar radiation energy, contributing to better energy and environmental performance of buildings. In some cases, photovoltaic panels can replace glazed façades, solar protection devices and other elements of buildings .
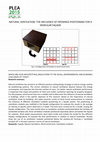
Natural ventilation has served as an effective passive cooling design strategy to reduce energy u... more Natural ventilation has served as an effective passive cooling design strategy to reduce energy used by air-conditioning systems. The correct utilization of natural ventilation beyond reduces the energy consumption and improves the thermal comfort of users. For better natural ventilation performance is important that shape and position of inlets and outlets ventilation openings be properly designed. For this purpose, wind tunnel tests are a reliable tool to determine the influence of natural ventilation in buildings, which is the specific objective of this research. Based on the importance of natural ventilation study for buildings, this paper presents results of wind tunnel measurement to evaluate the influence of different ventilation modules positioning on a façade system. The positioning of ventilation modules was modified in the façade configuration for evaluate the results in the average air velocity at specific points observed in a model. The tests were carried out for a model, varying the façade configuration. The cases tested were six ventilation modules positioned below the window-sill (ventilated window-sill), three ventilation modules positioned separately above and below the façade for modules. Wind speed measurements were taken inside and outside the model for the different façades configurations to evaluate the best performance in relation to natural ventilation. Results show the use of six ventilation modules positioned below the window-sill, forming a "ventilated window-sill" is the best solution in terms of natural ventilation.

Wind tunnel tests are a reliable tool to determine the effect of natural ventilation on buildings... more Wind tunnel tests are a reliable tool to determine the effect of natural ventilation on buildings. This paper presents results of wind tunnel tests conducted to evaluate the influence of ventilation modules positioning on a façade system. Modules positioning was modified, resulting in different façade configurations. The tests were carried out with the use of a model, varying the position of the ventilation modules in the façade configuration. The cases tested were six ventilation modules positioned below the window-sill (ventilated window-sill), and three ventilation modules positioned above and below the façade. The façade system proposed was movable and interchangeable so that the same basic model could be used to test the possibilities for ventilation. Wind speed measurements were taken inside and outside the model for the different façades configurations to evaluate the best performance in relation to natural ventilation. Single-sided and Cross ventilation were considered for wind speed measurements. Results show the use of six ventilation modules positioned below the window-sill, forming a "ventilated window-sill" is the best solution in terms of natural ventilation.
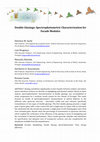
Glazing contributes significantly to heat transfer between outdoor and indoor spaces and these su... more Glazing contributes significantly to heat transfer between outdoor and indoor spaces and these surfaces act directly on daylighting and thermal comfort. Based on these aspects, spectrophotometric characterization of double glazings was accomplished to study components for a modular facade system for the climate of Portugal. This study focused on results of spectrophotometric measurements of optical behavior in the different solar spectrum intervals -ultraviolet, visible and near infrared, specifically transmittance of two types of double glazings. The first double glazing presents a single pane of green glass with a solar control foil and a single pane of a glass with an extremely low-emissivity foil; the second one presents a single pane of self-cleaning glass and a float clear annealed glass. Results show the percentage of transmission to spectrum intervals, which enabled the verification of the efficiency of the glazing in terms of daylighting and the correlation to thermal performance. These results generate subsides and indications for specification and adequate uses of transparent surfaces, and also complements the datasheets available from the manufactures.
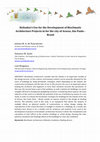
Bioclimatic architecture consider that the climate is an important variable in the design process... more Bioclimatic architecture consider that the climate is an important variable in the design process. In this context, environment comfort can be naturally obtained for the users of buildings by using bioclimatic strategies, which depending on the climate, the construction techniques and the type of use. In this process, the sun is an important aspect, leading the architects and engineers to focus their attention towards this parameter. In this way, the sun has been a part of the problem, as well a solution for buildings: too much sunlight will lead to heating and daylighting excessive. Considering these aspects, the main objective of this work is to identify the potential of the use of heliodon by means of a case study, in order to evaluate the bioclimatic strategies for buildings for the climate of the city of Araras, São Paulo State -Brazil, mainly on aspects related to the design of shading devices. The heliodon, used in this sudy, is an equipment that allows the analysis of sunlight effects on physical models of constructions or urban design, aiming the reproduction of the actual direction of sunlight in relation to a building. As a results, the heliodon have shown to be a reliable tool for architects and students to be used in the development of projects in bioclimatic architecture because it allows the visualization and calculation of solar effects at the window, buildings or urban design, showing the solar patterns, insolation and shadings effects in the buildings for clear sky conditions.










Uploads
Papers by Helenice Maria Sacht
architectural solution that can be used in this climate, since they provide natural ventilation and daylighting, as well as protection against solar radiation. Considering these aspects was evaluated the energy performance of an environment with use of cobogós (living room), comparing the results with a room with a simple glass window. For choosing the geometry of the cobogó, a mapping of the most sold cobogós was done in Foz do Iguaçu city, by means of the questionnaires application to the main stores of construction materials. The environment (living room) was proposed based on the building codes of the city using Revit software, and computer simulations were accomplished, using the Design Builder and Energy
Plus programs. A comparative analysis was carried out, verifying that the use of cobogós presented an improvement in thermal comfort and energy efficiency, reducing the energy consumption
walls in the façade was studied in this
research. The paper reports results of an
ongoing investigation on a new façade
system concept, designed as: “Façade
Modules for Eco-Eficient Refurbishment
of Buildings”, especially on energy ef! -
ciency of Trombe wall and glazing modules
arrangement. Computational simulation
was carried out by using the software
DesignBuilder. Two double glazing types
and Trombe walls were considered for
three different climates in Portugal and
four solar orientations. Results obtained
for heating energy needs were compared
to all façade con! gurations. The use of
Trombe wall and the double self-cleaning
glass in the façade point towards a
signi! cant decrease of heating energy
needs. The great majority of the façades
combinations presented energy needs
lower than the maximum allowed by the
Portuguese regulation (RCCTE).
indoor spaces. Here, the versatility and flexibility of the modules are key attributes. For this purpose, this study focused on the thermal performance of Trombe walls and glazings and the glazing daylighting
performance of a modular fac¸ade system in four different Portuguese cities. Computational simulations for the thermal performance of different arrangements of the modules were accomplished with the DesignBuilder software, while the glazing daylighting performance was studied by means of Ecotect and Desktop Radiance software, and compared with the transmittance curves of glazings. Occupancy profile and internal gains were fixed according to the Portuguese reality for both studies. The main characteristics considered in this research were the use of two double glazings, four different
Portuguese climates and one or two Trombe walls in the facade. According to results, the use of Trombe walls and double self-cleaning glazing in the fac¸ade showed an important reduction in the energy consumption as well as better daylighting performance.
architectural solution that can be used in this climate, since they provide natural ventilation and daylighting, as well as protection against solar radiation. Considering these aspects was evaluated the energy performance of an environment with use of cobogós (living room), comparing the results with a room with a simple glass window. For choosing the geometry of the cobogó, a mapping of the most sold cobogós was done in Foz do Iguaçu city, by means of the questionnaires application to the main stores of construction materials. The environment (living room) was proposed based on the building codes of the city using Revit software, and computer simulations were accomplished, using the Design Builder and Energy
Plus programs. A comparative analysis was carried out, verifying that the use of cobogós presented an improvement in thermal comfort and energy efficiency, reducing the energy consumption
walls in the façade was studied in this
research. The paper reports results of an
ongoing investigation on a new façade
system concept, designed as: “Façade
Modules for Eco-Eficient Refurbishment
of Buildings”, especially on energy ef! -
ciency of Trombe wall and glazing modules
arrangement. Computational simulation
was carried out by using the software
DesignBuilder. Two double glazing types
and Trombe walls were considered for
three different climates in Portugal and
four solar orientations. Results obtained
for heating energy needs were compared
to all façade con! gurations. The use of
Trombe wall and the double self-cleaning
glass in the façade point towards a
signi! cant decrease of heating energy
needs. The great majority of the façades
combinations presented energy needs
lower than the maximum allowed by the
Portuguese regulation (RCCTE).
indoor spaces. Here, the versatility and flexibility of the modules are key attributes. For this purpose, this study focused on the thermal performance of Trombe walls and glazings and the glazing daylighting
performance of a modular fac¸ade system in four different Portuguese cities. Computational simulations for the thermal performance of different arrangements of the modules were accomplished with the DesignBuilder software, while the glazing daylighting performance was studied by means of Ecotect and Desktop Radiance software, and compared with the transmittance curves of glazings. Occupancy profile and internal gains were fixed according to the Portuguese reality for both studies. The main characteristics considered in this research were the use of two double glazings, four different
Portuguese climates and one or two Trombe walls in the facade. According to results, the use of Trombe walls and double self-cleaning glazing in the fac¸ade showed an important reduction in the energy consumption as well as better daylighting performance.