Papers by Mauro Lo Brutto
Il lavoro illustra le fasi di realizzazione del rilevamento architettonico dell\u2019Istituto Agr... more Il lavoro illustra le fasi di realizzazione del rilevamento architettonico dell\u2019Istituto Agrario Castelnuovo di Palermo. Le operazioni di rilevamento sono state eseguite quale supporto al progetto di restauro. L\u2019area di pertinenza dell\u2019Istituto \ue8 costituita da vari edifici a diversa destinazione d\u2019uso e da un esteso parco. Oggetto di questo studio \ue8 l\u2019edificio principale del Ginnasio, realizzato dall\u2019architetto Antonino Gentile nella prima met\ue0 del XIX secolo. Per il rilevamento sono state utilizzate tecniche di tipo topografico e fotogrammetrico digitale che hanno consentito di eseguire la restituzione tridimensionale ed i fotopiani relativi ai prospetti esterni. Entrambi gli elaborati sono stati utilizzati per la realizzazione del modello tridimensionale fotorealistico dell\u2019edificio
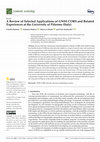
Remote Sensing
Services from the Continuously Operating Reference Stations (CORS) of the Global Navigation Satel... more Services from the Continuously Operating Reference Stations (CORS) of the Global Navigation Satellite System (GNSS) provide data and insights to a range of research areas such as physical sciences, engineering, earth and planetary sciences, computer science, and environmental science. Even though these fields are varied, they are all linked through the GNSS operational application. GNSS CORS have historically been deployed for three-dimensional positioning but also for the establishment of local and global reference systems and the measurement of ionospheric and tropospheric errors. In addition to these studies, CORS is uncovering new, emerging scientific applications. These include real-time monitoring of land subsidence via network real-time kinematics (NRTK) or precise point positioning (PPP), structural health monitoring (SHM), earthquake and volcanology monitoring, GNSS reflectometry (GNSS-R) for mapping soil moisture content, precision farming with affordable receivers, and ze...
Zenodo (CERN European Organization for Nuclear Research), Jul 18, 2023
... test condotti sulla metopa di Artemide e Atteone del tempio E di Selinunte utilizzando ripres... more ... test condotti sulla metopa di Artemide e Atteone del tempio E di Selinunte utilizzando riprese ... presentati i risultati conseguiti per il rilievo 3D dell'Arula del Tempio della Vittoria ... evidenziato che si ottengono risultati migliori utilizzando soltanto la distanza focale (c), le coordinate ...
... studenti del Master Universitario in Progetto e gestione per la conservazione dei beni cultu... more ... studenti del Master Universitario in Progetto e gestione per la conservazione dei beni culturali ed ambientali dell'Università di Palermo, architetti Lorenza Nacci, Daniela Caracciolo, Silvia Adamo, Gioacchino ... Bibliografia da convegni: Fastellini G., Radicioni F., Stoppini A., 2007 ...
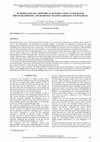
The International Archives of the Photogrammetry, Remote Sensing and Spatial Information Sciences, May 30, 2018
The photogrammetric survey of architectural Cultural Heritage is a very useful and standard proce... more The photogrammetric survey of architectural Cultural Heritage is a very useful and standard process in order to obtain accurate 3D data for the documentation and visualization of historical buildings. In particular, the integration of terrestrial close-range photogrammetry and Remotely Piloted Aircraft Systems (RPASs) photogrammetry allows to create accurate and reliable 3D models of buildings and to monitor their state of conservation. The use of RPASs has indeed become more popular in Cultural Heritage survey to measure and detect areas that cannot normally be covered using terrestrial photogrammetry or terrestrial laser scanner. The paper presents the results of a photogrammetric survey executed to document the monumental complex of Villa Lampedusa ai Colli in Palermo (Italy), one of the most important historical buildings of the town. An integrated survey by close-range photogrammetry and RPAS photogrammetry was planned and carried out to reconstruct the 3D digital model of the monumental complex. Different images configurations (terrestrial, aerial nadiral, aerial parallel and oblique to the façades) have been acquired; data have been processed to verify the accuracy of the photogrammetric survey as regards the camera calibration parameters and the number of Ground Control Points (GCPs) measured on building façades. A very detailed 3D digital model and high-resolution ortho-images of the façades were obtained in order to carry out further analysis for historical studies, conservation and restoration project. The final 3D model of Villa Lampedusa ai Colli has been compared with a laser scanner 3D model to evaluate the quality of the photogrammetric approach. Beyond a purely metric assessment, 3D textured model has employed to generate 2D representations, useful for documentation purpose and to highlight the most significant damaged areas. 3D digital models and 2D representations can effectively contribute to monitor the state of conservation of historical buildings and become a very useful support for preliminary restoration works.
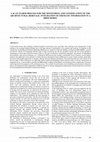
The International Archives of the Photogrammetry, Remote Sensing and Spatial Information Sciences, Jun 24, 2023
Conservation actions often challenge traditional planned conservation tools, especially when refe... more Conservation actions often challenge traditional planned conservation tools, especially when referring to the management of data relating to the existing building heritage due to the huge amount of information to be acquired and archived. In response to this requirement, the Building Information Modelling (BIM) process, applied to historical buildings as Historical-BIM (HBIM), could be an effective solution for integrating different types of data concerning not only the geometric features but also useful qualitative information in conservation and preservation works (i.e. the type of materials, construction techniques, the presence of degradation and instability, intervention techniques, etc.). Although the BIM process has reached a considerable level of maturity, several aspects related to the application of the method to existing structures through the Scan-to-BIM process require further research; particularly the need to find suitable approaches to integrate, manage and store thematic information. The article describes the work carried out in the case study of Villa Castelnuovo, an eighteenth-century architectural building located in Palermo (Italy), in which, starting from an integrated survey, it was possible to generate an HBIM model to support all the phases concerning preventive maintenance, long-term redevelopment and management of the architectural asset. The research focused mainly on the modelling and information integration phases, developing a procedure applicable to different contexts for storing, managing and analysing the external façade decay necessary for documenting and monitoring the architectural heritage.
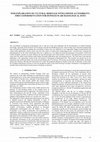
The International Archives of the Photogrammetry, Remote Sensing and Spatial Information Sciences, Jun 24, 2023
The accessibility to hypogeum archaeological sites is still one of the main challenges for the di... more The accessibility to hypogeum archaeological sites is still one of the main challenges for the dissemination of Cultural Heritage knowledge, especially in the territories rich of ancient ruins like the Mediterranean area, where modern cities often hide underground ruins of historical settlements making the accessibility of these sites very difficult or even impossible. Digital reconstructions and virtual reality applications result in many cases the only chance to explore these archaeological sites. Terrestrial laser scanning and photogrammetry are the main technologies able now to digitise at a very high-level detail the hypogeum environments, whilst web virtual navigation systems are smart solutions for their dissemination and virtual fruition. However, this approach has some critical issues since the online virtual fruition needs further 3D model elaborations and web design processes. The work aims to develop and implement a web exploration system for the web fruition of hypogeum archaeological sites. The research was carried out on two hypogeum sites in Marsala (Italy), part of the ancient Roman city of Lylibaeum. The system was developed using WebGL JavaScript open-source libraries, allowing the construction of a virtual 3D navigation platform accessible on the web. In particular, in this work, the 3D dataset elaboration necessary to solve the limitations relative to the web browsing of complex 3D datasets is investigated and a possible smart solution based on open-source technology is proposed.

The International Archives of the Photogrammetry, Remote Sensing and Spatial Information Sciences, May 4, 2019
Collecting information and mapping are fundamental aspects of systematic archaeological excavatio... more Collecting information and mapping are fundamental aspects of systematic archaeological excavation, documentation and interpretation. The process of recording physical evidence is the first step in the archaeological study with the goal to derive spatial and semantic information from the gathered and available data. Archaeological reports always include 2D maps, sections, data distribution and other spatial data. Indeed, the representation is inseparable from the archaeological practice, but this is undoubtedly a time-consuming activity. Nowadays, archaeologists can take advantages of various recording techniques to produce highly accurate 3D models and ortho-images of archaeological sites. Far from replacing the more traditional techniques, the development of new geomatics techniques tries to answer, in a more efficient way, to the needs of archaeological research. The use of Unmanned Aerial Vehicles (UAVs) has become more popular in archaeological excavations. In particular, UAV systems become a useful, versatile and cost-effective approach to record large archaeological areas in order to measure and completely document them. They are the fastest way to produce high-resolution 3D models of entire sites and allow archaeologists to collect accurate spatial data that can be used for spatial analyses using GIS platform. The paper presents the results of several UAV surveys of the archaeological remains of Lilybaeum, the ancient city of Marsala (Southern Italy), performed in the Archaeological Park of "Lilibeo". The UAV acquisitions were planned and carried out to complete the previous traditional documentation of the site. Very detailed 3D models and high-resolution ortho-images, together with some new field campaigns, have been used for new analysis and documentation of the site and for the realization of the archaeological map of Lilybaeum.
Water Resources Research, Apr 1, 2023

The International Archives of the Photogrammetry, Remote Sensing and Spatial Information Sciences, 2019
Generally, terrestrial laser scanning surveys involve a rather large number of scans to ensure a ... more Generally, terrestrial laser scanning surveys involve a rather large number of scans to ensure a high percentage of overlap required for the scan registration phase (target-based or point-based registration, cloud-to-cloud registration). These approaches result in data redundancy that could slow down both the acquisition and post-processing phases. In recent years, the technological evolution in the field of laser scanners has been directed to the development of devices that are able to perform an onsite pre-registration, to optimize the survey procedures and the reliability of the registration of the scan. The paper presents the results achieved during a terrestrial laser scanning survey carried out for the documentation and 3D reconstruction of the large and complex archaeological remains of the socalled Roman Domus in the archaeological site of Lylibaeum (Marsala, Italy). The survey was also conducted using a terrestrial laser scanner capable of pre-registering scans using a topographic approach. The pre-registration procedure and the data acquisition strategy have allowed to optimize the workflow and to obtain a 3D model of the Roman Domus with a high level of detail and area coverage.

ISPRS - International Archives of the Photogrammetry, Remote Sensing and Spatial Information Sciences, 2017
The paper presents a digital approach to the reconstruction and analysis of two small-sized fragm... more The paper presents a digital approach to the reconstruction and analysis of two small-sized fragments of <i>louteria</i>, a kind of large terracotta vase, found during an archaeological survey in the south of Sicily (Italy), in the area of Cignana near the Greek colony of Akragas (nowadays Agrigento). The fragments of <i>louteria</i> have been studied by an image-based approach in order to achieve high accurate and very detailed 3D models. The 3D models have been used to carry out interpretive and geometric analysis from an archaeological point of view. Using different digital tools, it was possible to highlight some fine details of the <i>louteria</i> decorations and to better understand the characteristics of the two fragments. The 3D models provide also the possibility to study and to document these archaeological finds in a digital environment.
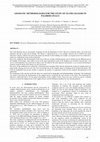
The International Archives of the Photogrammetry, Remote Sensing and Spatial Information Sciences, 2017
This work illustrates the use of geomatics techniques for the documentation of Teatro Massimo in ... more This work illustrates the use of geomatics techniques for the documentation of Teatro Massimo in Palermo (Italy), one of the most important and big in Italy and in Europe. The theatre is characterized by a very complex structure and is realized also using innovative solution, studied at the time of the project specifically for this building; for example, an original system was realized for a natural airconditioning system of the auditorium. Due to his complexity, the documentation of the Teatro Massimo requires studying specific survey solutions for the different parts of the building. In this paper, some studies on two of the most representative parts of the building were described. In particular, a 3D survey of the auditorium was carried out to obtain a first 3D model of the most important internal part; a very accurate monitoring of structure inside the dome of the theatre was also carried out. The survey of the auditorium was realized by a Terrestrial Laser Scanning (TLS), that has allowed the creation of a digital archive of point clouds, showing, however, the some level of criticality due to the complex shapes of building and of architectural details. The work has highlighted that specific strategy to optimize the number of acquisitions needed for the complete documentation of the auditorium. The monitoring of the structure inside the dome was carried out by topographic and photogrammetric techniques. The monitoring was aimed at measuring the displacements of the support devices connecting the iron structure of the dome. The monitoring has allowed to understand and to test the proper functionality of this complex system. Some tests were carried out also by a thermal camera to correlate the displacements of the support devices with the dilatations produced by steel thermal gradients.
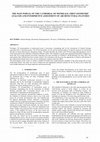
The International Archives of the Photogrammetry, Remote Sensing and Spatial Information Sciences, 2017
Nowadays, 3D documentation of architectural assets is becoming a demanding task for the valorisat... more Nowadays, 3D documentation of architectural assets is becoming a demanding task for the valorisation of Cultural Heritage especially after a restoration project. The 3D documentation can be used for detailed analysis of specific elements, for monitoring the state of conservation and for valorisation actions. The paper describes the results of the 3D close-range photogrammetry survey of the main portal of the Cathedral of Monreale (Palermo, Italy). The Cathedral is one the most important monumental complexes in Sicily that, for its high historical and artistic importance has been inscribed on UNESCO's World Heritage List since 2015. The main portal of the Cathedral has been recently restored. The restoration work has given the opportunity to evidence small details of the sculptural decorations and to carry out new interpretative analysis of the bas-reliefs. The main purpose of the work is to obtain a detailed 3D model and a high-resolution ortophoto of the entire portal and of some architectural details. The study was used to evaluate the most appropriate technical solutions for the 3D survey and to define the most suitable parameters for image acquisition and data processing.

Heritage
The diffuse data fruition of archaeological hypogeum sites still represents a challenge due to th... more The diffuse data fruition of archaeological hypogeum sites still represents a challenge due to their limited accessibility and their preservation and maintenance issues. This implies that the fruition of these peculiar archaeological sites is often possible through digital reconstructions and interactive web navigation systems. The survey methodologies based on terrestrial laser scanning and photogrammetry allow making accurate and detailed digital reconstructions of these sites that are useful for virtual fruition purposes. In addition, many different systems can be used for remote web navigation and fruition. This work presents a possible solution for the virtual fruition of archaeological hypogea with a multiscale 3D web navigation system based on WebGL open-source technology. The system has been implemented for the Roman hypogeum of Crispia salvia, located in Marsala (southern Italy). The hypogeum belongs to the Archaeological Park of Lilibeo-Marsala and is considered one of the...
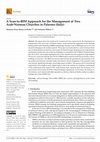
Heritage
The paper shows the results of the research activities carried out by the Department of Engineeri... more The paper shows the results of the research activities carried out by the Department of Engineering at the University of Palermo (Italy), which assessed the application of the Heritage Building Information Modelling (HBIM) methodology through a Scan-to-BIM approach to two local churches belonging to the medieval period. This project was motivated by a renewed interest from the city administrators towards the conservation of cultural heritage dating back to the Arab-Norman domination in Sicily since one of the two buildings was included in the UNESCO World Heritage Sites list in 2015. The morpho-typological style of the churches has been acquired by high-detailed 3D surveys, which provided the base for two HBIM models suited to render the peculiarity of these buildings at their best. The BIM environment allowed both the geometrical representation of all the architectural elements and their further enrichment with the integration of non-geometric data and semantic signification throug...
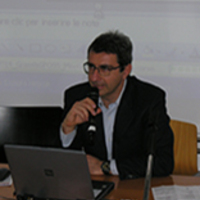




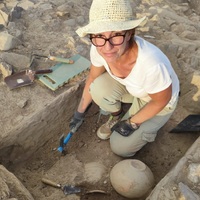

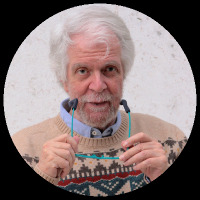



Uploads
Papers by Mauro Lo Brutto