Conference Presentations by Martina Zinni
Papers by Martina Zinni
The Shape of Monuments Project : Current Activities and Technological Training in University - Industry Partnership
The Shape of Monuments Project : Current Activities and Technological Training in University - Industry Partnership, 2016
International audienc
Scienze dell'Antichità 28.2, 2022
The “Public‐ceremonial district” of Pyrgi constitutes a hinge sector between the great sanctuary ... more The “Public‐ceremonial district” of Pyrgi constitutes a hinge sector between the great sanctuary of Uni and Leucothea and the port settlement. The different phases of the complex are characterized by the presence of numerous clues, both structural and material, that can be attributed to production activities taking place in the site. In advance of the fully published excavation report and the results of the specialist analyses – which are currently in progress – this contribution aims to offer a summary of these clues, based both on previ‐ ously revealed data, and on some new evidence that emerged during the excavation campaign conducted in September 2021.
OCNUS 28, 2020
The study of the bronze vessels from Ager Faliscus allows the definition of a historical and soci... more The study of the bronze vessels from Ager Faliscus allows the definition of a historical and socio-economic framework in which the vitality of the territory seems to increase tangibly in the mid-5th century B.C.E, in conjunction with significant imports of Attic pottery, thus adopting the common features of the cultural koiné that involves central Italy – and not only – and that is manifestly expressed through the adoption of the sym- posium as a lifestyle and through its representation in the wine consumption. It is precisely during this century that the definition of local bronze workshops becomes a tangible and structured reality, also activating original decorative registers and joining the Etruscan workshops.
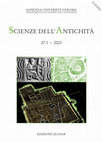
Over the last decade, field research has mainly focussed on the Ceremonial Quarter at the interse... more Over the last decade, field research has mainly focussed on the Ceremonial Quarter at the intersection between the urban track of the Caere-Pyrgi road and a pebbled road leading to the oriental port-basin. This area includes public buildings adorned with decorated roofs, that possibly played an important political and economic function in relation to the harbour, even before the foundation of the Monumental Sanctuary.
Between 2016-2020 the excavation area was enlarged to a total extension of 1600 square meters, following the GPR survey conducted in 2017 by the Dipartimento di Ingegneria Civile, Edile e Ambientale (Sapienza University of Rome) in collaboration with the company IDS GeoRadar s.r.l. Geophysics indicated the presence of a dense urban grid to the North of the excavation area, which has been ground-truthed to bring to light the corner of a new building complex opposite the so called Edificio in opera quadrata. Excavation in the area of the latter building has revealed the presence of a porch and a courtyard. The courtyard is characterised by the presence of a large open-air circular cistern, that was filled in during the imperial period, as also happened in the case of the water-pit on the opposite side of the pebbled road.
In the nearby urban lot, the peculiar furniture and the performance of ritual acts in room A suggest its function as a domestic shrine from the second half of the 5th century onwards. Noteworthy finds form this area
include the metal offerings found both inside and outside a gray tuff container, which was located inside a previous precinct and associated with evidence for metallurgic activities. Moreover, the substantial raising
of the floor level was marked by the ritual deposition of a red figure Attic cup at the eastern corner of the room, which was sealed by a pile of tuff blocks.
As regards the building complex to the South of the pebbled road, fieldwork has increased our understanding of its layout and hydraulic features (drainage channels, pits) throughout its various phases and even further highlighted its ceremonial function. It is noteworthy that ritual acts seem to have been performed to sacralise specific building interventions, such as the exceptional offering of a stone anchor (comparable with cases from the Near-East and Phoenician Sicily) in relation with the central courtyard and the burial of an Etruscan amphora containing animal bones in the porch. A further significant feature in the area occupied by the porch, is the surfacing of mud bricks structures that presently outline a small precinct including a basement, which once again is comparable with examples from the Levant.
The chance discovery a new ashlar masonry wall in 2018 led to the resumption of field activity in the Monumental Sanctuary, which focussed on the entrance area and the surroundings of Temple A. The new wall,
which runs parallel at a distance of 20 meters from Temple A, is the kerb of a road that departs from the Caere-Pyrgi track, while at the same time providing a delimitation to the Sanctuary on its northern side,
where the apparent lack of a témenos wall is thus far problematic.
It must be added that the whole of the Monumental Sanctuary, as well as the Ceremonial Quarter, has undergone restoration activities (in collaboration with the Faculty of Architecture of Sapienza University of
Rome) and has undergone 3D (both laser scanning and drone flight) documentation.
M.P. BAGLIONE (a cura di), Fili e tele. Dee, donne e case. Un deposito rituale dallo scavo di Pyrgi (settembre 2010), Guida alla mostra (Museo delle Antichità Etrusche e Italiche, 2010-2011), Roma 2011. , 2011
Fili e tele. Dee, donne e case. Un deposito rituale dallo scavo di Pyrgi settembre 2010
V. BELLELLI (a cura di), Caere e Pyrgi: il territorio, la viabilità e le fortificazioni, Atti della Giornata di Studio (Roma 2012), Caere 6, Pisa-Roma 2014., 2014
C. ALVARO, S. AMICI, J. BAJEOT, V. DANESI, G. GEROGIANNIS, C. LA MARCA, G. LIBEROTTI, D. MOSCONE, A. PANSINI, E. PIZZOLI, M. ZINNI, “The shape of monuments” project. Current activities and technological training in University-Industry partnership, in ScAnt 22.1, 2015, pp. 213-234., 2016
Fascicolo 1 SAPIENZA UNIVERSITÀ DI ROMA DIPARTIMENTO DI SCIENZE DELL'ANTICHITÀ e s t r a t t o
Etruschi. Viaggio nella terra dei Rasna, catalogo della mostra (Bologna-Museo Civico Archeologico 2019-2020), 2019., 2019
Scienze dell'Antichità, 2017
IntroduzIone Gli scavi condotti a partire dal 2009 nell'area immediatamente a nord del Santuario ... more IntroduzIone Gli scavi condotti a partire dal 2009 nell'area immediatamente a nord del Santuario Monumentale, di cui è stata data già notizia anche in questa sede 1 , stanno mettendo in luce un settore articolato in più isolati costituiti da una serie di edifici alcuni dei quali certamente di carattere pubblico, e delimitato verso l'entroterra dal tratto terminale, parallelo alla costa, della via Caere-Pyrgi 2 .
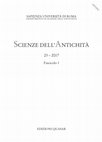
The district North of Temple A, intermediate between the Monumental Sanctuary, the settlement and... more The district North of Temple A, intermediate between the Monumental Sanctuary, the settlement and
the harbour, played a fundamental role in the urbanistic development of the Etruscan site of Pyrgi. It includes
the intersection between the terminal trait of the main road connecting Caere to the coastline and
the large pebbled road leading towards the harbour, and different buildings erected along the latter track.
Recent fieldwork (2011-2016) has shed light on the layout of the district and its progressive transformation,
starting from the 7th century BC. Its peculiar function is proved by the many ritual actions performed
to stress meaningful events, such as the deposition of a dissected dog for the foundation of a trapezoidal
tower-building North of the pebbled road and the deposition of selected imported items (5 phoenician oil
lamps, the gorgonic mask of a campanian antefix and ionian pottery shapes) inside the so called “Edificio
porticato”, erected at the intersection between the two roads. Extremely meaningful is the sequence of archaic
decorated roofs (ionian, campanian and caeretan style) attested by several fragments of architectural
terracottas, highlighting the fundamental role of Caere (and Pyrgi) in the reception/elaboration of architectural
decorative systems, thanks to its strict cultural contacts with Latium and Campania/Cuma.
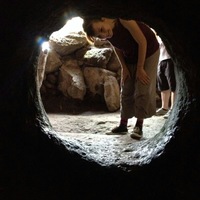



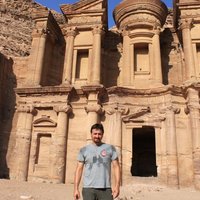
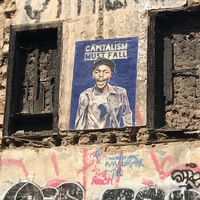
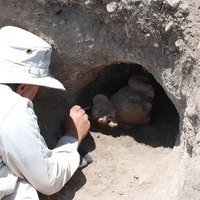



Uploads
Conference Presentations by Martina Zinni
Papers by Martina Zinni
Between 2016-2020 the excavation area was enlarged to a total extension of 1600 square meters, following the GPR survey conducted in 2017 by the Dipartimento di Ingegneria Civile, Edile e Ambientale (Sapienza University of Rome) in collaboration with the company IDS GeoRadar s.r.l. Geophysics indicated the presence of a dense urban grid to the North of the excavation area, which has been ground-truthed to bring to light the corner of a new building complex opposite the so called Edificio in opera quadrata. Excavation in the area of the latter building has revealed the presence of a porch and a courtyard. The courtyard is characterised by the presence of a large open-air circular cistern, that was filled in during the imperial period, as also happened in the case of the water-pit on the opposite side of the pebbled road.
In the nearby urban lot, the peculiar furniture and the performance of ritual acts in room A suggest its function as a domestic shrine from the second half of the 5th century onwards. Noteworthy finds form this area
include the metal offerings found both inside and outside a gray tuff container, which was located inside a previous precinct and associated with evidence for metallurgic activities. Moreover, the substantial raising
of the floor level was marked by the ritual deposition of a red figure Attic cup at the eastern corner of the room, which was sealed by a pile of tuff blocks.
As regards the building complex to the South of the pebbled road, fieldwork has increased our understanding of its layout and hydraulic features (drainage channels, pits) throughout its various phases and even further highlighted its ceremonial function. It is noteworthy that ritual acts seem to have been performed to sacralise specific building interventions, such as the exceptional offering of a stone anchor (comparable with cases from the Near-East and Phoenician Sicily) in relation with the central courtyard and the burial of an Etruscan amphora containing animal bones in the porch. A further significant feature in the area occupied by the porch, is the surfacing of mud bricks structures that presently outline a small precinct including a basement, which once again is comparable with examples from the Levant.
The chance discovery a new ashlar masonry wall in 2018 led to the resumption of field activity in the Monumental Sanctuary, which focussed on the entrance area and the surroundings of Temple A. The new wall,
which runs parallel at a distance of 20 meters from Temple A, is the kerb of a road that departs from the Caere-Pyrgi track, while at the same time providing a delimitation to the Sanctuary on its northern side,
where the apparent lack of a témenos wall is thus far problematic.
It must be added that the whole of the Monumental Sanctuary, as well as the Ceremonial Quarter, has undergone restoration activities (in collaboration with the Faculty of Architecture of Sapienza University of
Rome) and has undergone 3D (both laser scanning and drone flight) documentation.
the harbour, played a fundamental role in the urbanistic development of the Etruscan site of Pyrgi. It includes
the intersection between the terminal trait of the main road connecting Caere to the coastline and
the large pebbled road leading towards the harbour, and different buildings erected along the latter track.
Recent fieldwork (2011-2016) has shed light on the layout of the district and its progressive transformation,
starting from the 7th century BC. Its peculiar function is proved by the many ritual actions performed
to stress meaningful events, such as the deposition of a dissected dog for the foundation of a trapezoidal
tower-building North of the pebbled road and the deposition of selected imported items (5 phoenician oil
lamps, the gorgonic mask of a campanian antefix and ionian pottery shapes) inside the so called “Edificio
porticato”, erected at the intersection between the two roads. Extremely meaningful is the sequence of archaic
decorated roofs (ionian, campanian and caeretan style) attested by several fragments of architectural
terracottas, highlighting the fundamental role of Caere (and Pyrgi) in the reception/elaboration of architectural
decorative systems, thanks to its strict cultural contacts with Latium and Campania/Cuma.
Between 2016-2020 the excavation area was enlarged to a total extension of 1600 square meters, following the GPR survey conducted in 2017 by the Dipartimento di Ingegneria Civile, Edile e Ambientale (Sapienza University of Rome) in collaboration with the company IDS GeoRadar s.r.l. Geophysics indicated the presence of a dense urban grid to the North of the excavation area, which has been ground-truthed to bring to light the corner of a new building complex opposite the so called Edificio in opera quadrata. Excavation in the area of the latter building has revealed the presence of a porch and a courtyard. The courtyard is characterised by the presence of a large open-air circular cistern, that was filled in during the imperial period, as also happened in the case of the water-pit on the opposite side of the pebbled road.
In the nearby urban lot, the peculiar furniture and the performance of ritual acts in room A suggest its function as a domestic shrine from the second half of the 5th century onwards. Noteworthy finds form this area
include the metal offerings found both inside and outside a gray tuff container, which was located inside a previous precinct and associated with evidence for metallurgic activities. Moreover, the substantial raising
of the floor level was marked by the ritual deposition of a red figure Attic cup at the eastern corner of the room, which was sealed by a pile of tuff blocks.
As regards the building complex to the South of the pebbled road, fieldwork has increased our understanding of its layout and hydraulic features (drainage channels, pits) throughout its various phases and even further highlighted its ceremonial function. It is noteworthy that ritual acts seem to have been performed to sacralise specific building interventions, such as the exceptional offering of a stone anchor (comparable with cases from the Near-East and Phoenician Sicily) in relation with the central courtyard and the burial of an Etruscan amphora containing animal bones in the porch. A further significant feature in the area occupied by the porch, is the surfacing of mud bricks structures that presently outline a small precinct including a basement, which once again is comparable with examples from the Levant.
The chance discovery a new ashlar masonry wall in 2018 led to the resumption of field activity in the Monumental Sanctuary, which focussed on the entrance area and the surroundings of Temple A. The new wall,
which runs parallel at a distance of 20 meters from Temple A, is the kerb of a road that departs from the Caere-Pyrgi track, while at the same time providing a delimitation to the Sanctuary on its northern side,
where the apparent lack of a témenos wall is thus far problematic.
It must be added that the whole of the Monumental Sanctuary, as well as the Ceremonial Quarter, has undergone restoration activities (in collaboration with the Faculty of Architecture of Sapienza University of
Rome) and has undergone 3D (both laser scanning and drone flight) documentation.
the harbour, played a fundamental role in the urbanistic development of the Etruscan site of Pyrgi. It includes
the intersection between the terminal trait of the main road connecting Caere to the coastline and
the large pebbled road leading towards the harbour, and different buildings erected along the latter track.
Recent fieldwork (2011-2016) has shed light on the layout of the district and its progressive transformation,
starting from the 7th century BC. Its peculiar function is proved by the many ritual actions performed
to stress meaningful events, such as the deposition of a dissected dog for the foundation of a trapezoidal
tower-building North of the pebbled road and the deposition of selected imported items (5 phoenician oil
lamps, the gorgonic mask of a campanian antefix and ionian pottery shapes) inside the so called “Edificio
porticato”, erected at the intersection between the two roads. Extremely meaningful is the sequence of archaic
decorated roofs (ionian, campanian and caeretan style) attested by several fragments of architectural
terracottas, highlighting the fundamental role of Caere (and Pyrgi) in the reception/elaboration of architectural
decorative systems, thanks to its strict cultural contacts with Latium and Campania/Cuma.