Urban Commons by Ioanni Delsante
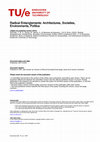
Radical Entanglements: Architectures, Societies, Environments, Politics: RAPS Conference 2022, Nov 9, 2023
DOI to the publisher's website. • The final author version and the galley proof are versions of t... more DOI to the publisher's website. • The final author version and the galley proof are versions of the publication after peer review. • The final published version features the final layout of the paper including the volume, issue and page numbers. Link to publication General rights Copyright and moral rights for the publications made accessible in the public portal are retained by the authors and/or other copyright owners and it is a condition of accessing publications that users recognise and abide by the legal requirements associated with these rights. • Users may download and print one copy of any publication from the public portal for the purpose of private study or research. • You may not further distribute the material or use it for any profit-making activity or commercial gain • You may freely distribute the URL identifying the publication in the public portal. If the publication is distributed under the terms of Article 25fa of the Dutch Copyright Act, indicated by the "Taverne" license above, please follow below link for the End User Agreement:

Eating Together Design and History, 2018
The paper aims at analysing the role of food and communal meals as mean for commoning practices a... more The paper aims at analysing the role of food and communal meals as mean for commoning practices and spatial appropriation in co-housing complexes. It looks at food production but also at kitchens and dining spaces, if appropriately planned and managed by community members.
It is based on the notion of co-housing and its most relevant precedents, especially with reference to the Danish context. By identifying a variety of forms of governance and spatial organisation, the paper then focuses on food and communal meals as one of the least developed areas of investigation. Food and meals related activities, including communal spaces and their use, are one of the most meaningful means to share resources, institutionalise and govern the co-housing and its community.
The paper analyses two significant case studies based in the UK: Lilac in Leeds, and Lancaster Co-Housing. It is based on a literature review on co-housing and urban commons, as well as on data gathered from primary data collection gathered in between 2015 and 2016.
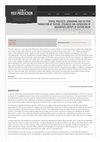
This paper reports on a case study of the Milan-based collective Macao to examine whether its com... more This paper reports on a case study of the Milan-based collective Macao to examine whether its commoning practices and governance model allow for processes of cultural peer production and their degree of engagement and inclusiveness on various scales. In 2012, Macao occupied iconic spaces in Milan and became rapidly a significant urban movement that gathered a large number of members and supporters. The activists eventually settled in the former Slaughterhouse Exchange Building in the Molise-Calvairate-Ponti neighbourhood, an area characterised by a large number of abandoned and underused sites, inadequate provision of affordable housing and issues around the social integration of immigrants and ethnic minorities (Milan City Council, 2010; Caffa, 2016, 2017). Drawing on foundational studies on urban movements and the role of the creative sector in urban struggles, the paper first contextualises Macao within the broader framework of grass-roots initiatives in Italy since the 1970s before investigating the controversial relationship between the collective and the local community. The gaps we note between them provide a better understanding of the complexity of the actual social, economic and political struggles in Milan, and how ‘right-to-the-city’ aspirations are differently interpreted. By analysing Macao’s experience through the lens of the commons, the paper provides insights into whether its key features and governance aim at activating inclusive practices of cultural peer production. During two field work periods in February 2016 and April 2017, data were collected through mixed methods that included visual mapping, semi-structured interviews with representatives of Macao and local stakeholders and a multi-activity participatory session with a group of Molise-Calvairate-Ponti social housing tenants.
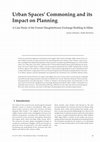
Thanks to several foundational contributions (De Angelis 2010; Hardt and Negri 2009; Harvey 2012;... more Thanks to several foundational contributions (De Angelis 2010; Hardt and Negri 2009; Harvey 2012; Os-trom 1990), the topic of urban commons has recently gained much interest, even if there is room to further investigate the relationship between urban commons and planning (Dellenbaugh et al., 2015; Muller 2015). On 5 May 2012, the artists' collective M^C^O (henceforth Macao) drew public attention by squatting in the iconic Galfa Tower in Milan, a private property abandoned since 1996. Symbolically, it served to shine a light on the need for a radical change in urban policies regarding the reuse of abandoned sites in town (Valli 2015). In opposition to the current planning tools and resolutions adopted by the City Council of Milan, Macao's activists developed and proposed the Constituent City manifesto (Macao 2015). Starting from these premises, the paper interrogates the issue of how urban commoning can challenge conventional planning procedures and seeks to identify the mutual influences between these practices, local governance and planning tools. It draws on Macao's commoning actions and particularly on the case study of the former Slaughterhouse Exchange Building (henceforth SEB) in Milan, interpreted as a potential urban common. We conclude by offering a reflection on the roles that urban commoning practices and urban commons may have in defining innovative governance and planning processes.

Since 2011 the Milan-based activists group 'Macao' drew the public attention to the need of a rad... more Since 2011 the Milan-based activists group 'Macao' drew the public attention to the need of a radical change in the urban policies for the reuse of the patrimony of abandoned sites in Milan, demonstrating that these could accommodate un-revealed spatial and social needs. By squatting the Galfa Tower first and then calling for public assemblies in several urban spaces the movement became deeply inclusive. Macao eventually occupied the former slaughterhouse of the city, in the socially problematic neighbourhood Molise-Calvairate, on the eastern edge of Milan. Through practices of urban commoning Macao reached its current form and organisation and it represents nowadays a right to the city movement in Milan, standing in contrast to neo-liberal political attitudes and acting as symbol of community empowerment and local resistance. In fact, Macao's agency is characterised by unique and original features, which are not taken into account by conventional institutional (Ostrom, 1990) urban practices or policies. Alternatively to the traditional planning tools developed by the City Council of Milan (Oliva, 2001), Macao's activists designed and proposed an alternative model for an 'Constituent City' (Macao, 2015) to guarantee that those vacant/abandoned properties (private or public) within the metropolitan area, could be directly managed by self-organised groups of citizens, with no need to adhere to the administrative procedures. Starting from these premises, the paper questions if and how social movement, also through urban communing practices, can proactively challenge conventional procedures of urban governance and planning. In particular, starting from Macao collective case-study in Milan and their proposal of community-led re-appropriation of vacant spaces, what is the mutual influence (and the potential) between commoning actions and local planning policies? The paper draws some provisional conclusions on the basis of the regulations approved by Milan City Council since 2012 and their implementation, in various forms and places, across the town.
Creative Cities by Ioanni Delsante
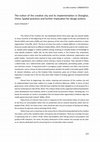
Starting from the meaning of the Creative City from the theoretical point of view as well as from... more Starting from the meaning of the Creative City from the theoretical point of view as well as from its various applications in practice, the paper draws on the insight and the criticism developed over a number of years.
Within this wider context, creative and cultural clusters (or districts) – including art production, exhibition and trade - have been one of the key elements of urban regeneration practices in contemporary China. Even if there are analogies through different practices across the country, Shanghai shows specific features in terms of cultural and creative districts as, first of all, “Creative districts” have been selected and planned by local government that specifically defined a number of areas into the city for this purpose.
Shanghainese creative districts are spread across the entire, and “creative” activities include art and artistic production as well as art trade, fashion, textile and design: they refer to creative and artistic production in general (Ren and Sun, 2012).
The paper, through qualitative analysis, investigate the nature, the realisation and the actual conditions of some of these “creative districts” in relationship to the theoretical understanding of the “creative city”.
The reflection on, and the comparison in between, few meaningful case studies in Shanghai illustrate how these experiences match, or differentiate, from the meaning of the creative city as it stands nowadays.
Creative and cultural clusters or districts – including art production, exhibition and trade - ha... more Creative and cultural clusters or districts – including art production, exhibition and trade - have been one of the key elements of urban regeneration practices in contemporary China.
But what are the different spatial approaches to reactivate post-industrial clusters in Chinese cities through creative activities? How some of these interventions fostered social inclusion and community engagement?
The reflection on, and the comparison in between, few meaningful case studies in Shanghai could better illustrate the different arrangements that derived from these experiences, both in terms of physical transformation and social interaction.
Urban morphology by Ioanni Delsante
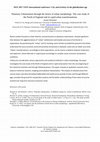
Recent studies focused on urban theories, and particularly on planetary urbanisation, showed sign... more Recent studies focused on urban theories, and particularly on planetary urbanisation, showed significant links between the agglomerations of "urban" settlements and broader processes of territorial re-organisation. By questioning the " urban " and its meaning, some scholars provided the ground to the better understand the socio-economic and environmental connections in between urban and so-called rural areas. "Urban" transformations, accordingly to these approaches, can be read as a dialectic between implosions and explosions: these alternate or superimpose accordingly to complex social, economic and political conditions. Taking into consideration various approaches and analytical methods in urban morphology, the paper investigates the case study of the North of England and its rapid urbanisation from the very beginning of the industrial revolution and through following phases. The paper is based on qualitative research and is based on historical research, mapping and analytical interpretation. The analysis of selected areas from various towns and cities (including Huddersfield and Leeds) across periods of time and through different ages, provides the ground for comparative analysis and the better understanding of how urban structures evolved over long term and socioeconomic cycles.
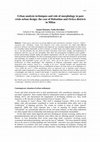
Urban spaces and towns are facing different and contradictory dynamics, between “endless”
expansi... more Urban spaces and towns are facing different and contradictory dynamics, between “endless”
expansion and “shrinking” trends. Post financial crisis urban renovation also deals with different
practices, between real estate development and temporary use entailing reappropriation of urban areas.
It is nowadays almost impossible, at least in Europe, to realize major town plans similar to those carried
out in the past decades, but new forms of urban renovation, much more complex and fragmented, or
temporary and low cost, are now spreading. They allow the participation of different actors (public /
private partnerships), flexible timing and spatial organization, with the not secondary goal of reusing
urban territories and buildings. The aim of renovation projects is more and more focused on social issues
and challenges, for example in terms of quality of life and health, also by means of innovative housing
programs, and sustainable layouts over the years: which will be the effects of this “programmatic”
architecture on urban morphology? The completion of elaborate programmes requires deep and
integrated urban analysis, based on a “reading of the town” through multiple and complementary
methodologies (i.e. considering the town as combination of layers, the town seen as an archipelago or a
“town within the town”). Urban morphology plays an important role in defining urban strategies,
especially within fragmented or superimposed layouts. Rubattino and Ortica districts in Milan represent
a meaningful case study for research and design: it could be described as a multi-layered and multicomposed
scenario, considering its various parts and their “complementary”, “separated” and even
“contradictory” status, as opposed to a homogeneous and uniform one.
Urban transformations by Ioanni Delsante
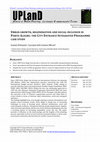
UPLanD – Journal of Urban Planning, Landscape & environmental Design, 2017
Since 1989 Porto Alegre has become an international reference for planning (UN Habitat, 1996) and... more Since 1989 Porto Alegre has become an international reference for planning (UN Habitat, 1996) and regeneration practices associated also with the Participatory Budget process (Pacheco, 2001; Fedozzi, 1998), aiming at poverty reduction and social inclusiveness (Getúlio Vargas Foundation, 2004; UNDP, 2003; UN/UMP, 2003). Within the new city masterplan approved in 1999 the City Entrance Integrated Programme (henceforth PIEC) has been delivered since 2002 (Vargas, 2003; PMPA, 2014). The paper critically analyses the outcomes of the 4th District’s regeneration process and relate them to recent trends in terms of informal rapid urbanisation, social and ecological indicators.
The findings highlight how, even though enjoying economic development and positive macro-economic trends, Porto Alegre is facing new or increasing challenges in terms of housing needs, informal urbanisation, social and environmental resilience. Unexpected internal people displacement, together with real estate speculation and the rise of new informal urbanization, provide a worrying picture of increasing inequalities across the city. The paper provides a reflection on the shortcomings and the fragility of the planning process, especially in terms of social and environmental impact, to draw some provisional conclusions and directions for further research activities.
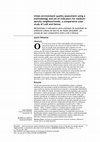
One of the main issues in urban sustainability and environmental assessment relates to the select... more One of the main issues in urban sustainability and environmental assessment relates to the selection of indicators (SOCCO, 2000), as there are already many international and recognised core sets (DELSANTE, 2007; LEE; CHAN 2009). Nevertheless, specific local contexts are still in need of appropriate, original indicators and indices (MALCEVSCHI, 2004). This paper deals with the urban quality assessment of medium-density neighbourhoods, which typically include dwellings but also public functions, public spaces and urban infrastructure. The evaluation method is based on a set of 74 indicators used within a specific computational method that is based on scores and defined through pairwise comparison matrices (SOCCO, 2003) to convert qualitative and quantitative evaluations into scores (0 to +100). The assessment involved two different urban contexts in the cities of Lodi and Genoa (Italy). It tests if the set can be used in other sites and cities; the results show significant findings and potentialities, but also some limitations. As significant connections have already been found between urban quality and well-being surveys of inhabitants (ORLANDO, 2007), the possibility to act comparatively in different contexts increases overall research potentiality.
Il fenomeno dell’agricoltura urbana grazie all’importante e attuale fase di crescita sta portando... more Il fenomeno dell’agricoltura urbana grazie all’importante e attuale fase di crescita sta portando all’implementazione di innovative applicazioni che ne aumentano i benefici ambientali, sociali ed economici. Grazie a queste sinergie anche la presenza di attività di ridotte dimensioni viene messa a sistema per creare le condizioni di una interazione che coinvolga abitanti e ambiente urbano. La creazione della Smart City passa attraverso lo sfruttamento delle potenzialità delle Urban Farm che diventano luogo di vera sostenibilità.
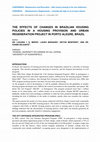
In Brazil, the trajectory of housing provision has been fragmented, marked by a diversity of hous... more In Brazil, the trajectory of housing provision has been fragmented, marked by a diversity of housing programs. This situation prompted the spraying of resources, and the frequent discontinuity of such programs. In 2002, started ‘The City Entrance Integrated Program’ (PIEC in portuguese), a large housing provision and urban regeneration project in Porto Alegre, south of Brazil, which represents 1.75% of the city area (8,71km2) and 12.55% of the city housing deficit (14,700 people). The PIEC was influenced by the housing program ‘Habitar Brasil BID’ which privileged the institutional development of municipalities and community participation in the development of housing projects. From 2006 to 2014 a number of post-occupancy evaluation (POE) studies have been carried out at PIEC allowing identify good practices and problems generated by PIEC housing projects. The PIEC is still in development, however, will be influenced by the guidelines of another housing program ‘The My Home My Life Program’ (MCMV - in Portuguese) started in 2009 by Brazilian federal government's. This program produced more than 1 million homes on its initial phase, and 2 million homes on its second phase. Despite MCMV represents a landmark, studies have been pointing to problems to what has been produced through this program, including the lack of fulfillment of the needs of residents, mainly when one considers the common spaces. This paper presents the results of a focus group conducted with Porto Alegre Council staff, responsible for the development of the PIEC housing projects. The results of POEs in PIEC housing projects were compared with POEs in MCMV housing projects and used as starting point to focus group. The findings indicated that the discontinuity of housing policies could affect the benefits generated by previous programs, especially related to community engagement.
If we analyse in a critical way our contemporary cities, we can see several interventions of the ... more If we analyse in a critical way our contemporary cities, we can see several interventions of the last decades, that brought, more or less consciously, to discontinuity and isolation (gated communities to the new ghettos). In this situation the individual becomes part of a small community; but how long does it can go on? Are the public and sharing spaces, in which we can open ourselves to the city and in the same time we can develop a sense of identity and belonging, well designed? Are they at human scale?
Many newly built neighborhoods are not fitting dwellers’ aspirations, even if there is not a lack... more Many newly built neighborhoods are not fitting dwellers’ aspirations, even if there is not a lack of “urban sustainability” as currently defined through most accredited assessment tools. Moreover, there is large evidence of “poor design” quality and other issues of quarter or neighborhood scale.
The research goal is to define a methodological framework and an adaptive tool to assess urban design quality, so that to find meaningful connections with the dwellers’ aspirations in terms of e.g. well-being and safety.
Architecture by Ioanni Delsante
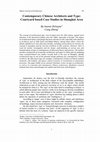
The concept of architectural type, even if stated since the 19th century, gained much attention i... more The concept of architectural type, even if stated since the 19th century, gained much attention in the theoretical debate since the 1960s, especially in Europe. The impact on architectural theory and design has been relevant as well, especially with reference to architects such as Aldo Rossi and Rafael Moneo, among many others. Given the debate unfolded over more than four decades, including various forms of criticism, the concept is nowadays used by very few architects in their practice. However, there is room for further investigation and for deeper understanding of current uses and interpretations of type in contemporary architectural theory and practice. The authors provide a framework of vernacular architecture and types in China and, by analyzing some courtyard-based case studies recently built in the area of Shanghai, identify architectural type as one of the potential design pathways for contemporary Chinese architects. By referring to type, for example, contemporary Chinese architects mediate modernity with tradition, and oppose cultural resistance to trivialization in urbanization processes. The paper builds on an extensive literature review on type in architecture, as well as on vernacular and contemporary Chinese architectures. Qualitative research methods have been used through case studies and interviews with designers.
This volume collects some meaningful examples of projects and built experimental architectures de... more This volume collects some meaningful examples of projects and built experimental architectures designed by young Chinese architects who studied and work in Shanghai. The aim is to read design strategies and composition features so that to direct the reader in the varied panorama of the contemporary Chinese architecture.
These designers belongs to, quoting Zheng Shiling, the generation that, born between the ‘70s and the ‘80s, already got studying or working experiences abroad, that begins to be
known abroad, that deals with innovative design experiences and that actively researches, is involved in publishing activities and teachesin the architectural field. Among the new protagonists of what can be defined the shanghainese “school” there are, together with differences, important common
features that let useful to present their works together and a comparative reading possible.
The research and projects compiled in this publication are further testimony to the fact that con... more The research and projects compiled in this publication are further testimony to the fact that contemporary architecture still finds expression in projects that are extremely relevant to contemporary culture and society. The recently inaugurated exhibition where about 130 projects realized in the last three years were presented by Italian architects and designers amply demonstrates this. A number of selected meritorious projects vied for the award of the Medaglia d’ Oro (Gold Medal of Italian Architecture), held by La Triennale. In these works we find a confirmation of the fact that in Italy too there are excellent architects who design equally excellent projects.
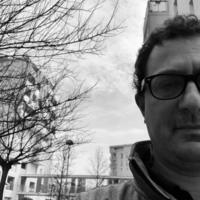
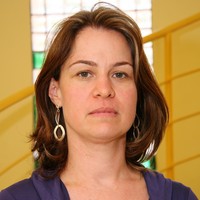


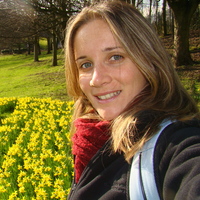

Uploads
Urban Commons by Ioanni Delsante
It is based on the notion of co-housing and its most relevant precedents, especially with reference to the Danish context. By identifying a variety of forms of governance and spatial organisation, the paper then focuses on food and communal meals as one of the least developed areas of investigation. Food and meals related activities, including communal spaces and their use, are one of the most meaningful means to share resources, institutionalise and govern the co-housing and its community.
The paper analyses two significant case studies based in the UK: Lilac in Leeds, and Lancaster Co-Housing. It is based on a literature review on co-housing and urban commons, as well as on data gathered from primary data collection gathered in between 2015 and 2016.
Creative Cities by Ioanni Delsante
Within this wider context, creative and cultural clusters (or districts) – including art production, exhibition and trade - have been one of the key elements of urban regeneration practices in contemporary China. Even if there are analogies through different practices across the country, Shanghai shows specific features in terms of cultural and creative districts as, first of all, “Creative districts” have been selected and planned by local government that specifically defined a number of areas into the city for this purpose.
Shanghainese creative districts are spread across the entire, and “creative” activities include art and artistic production as well as art trade, fashion, textile and design: they refer to creative and artistic production in general (Ren and Sun, 2012).
The paper, through qualitative analysis, investigate the nature, the realisation and the actual conditions of some of these “creative districts” in relationship to the theoretical understanding of the “creative city”.
The reflection on, and the comparison in between, few meaningful case studies in Shanghai illustrate how these experiences match, or differentiate, from the meaning of the creative city as it stands nowadays.
But what are the different spatial approaches to reactivate post-industrial clusters in Chinese cities through creative activities? How some of these interventions fostered social inclusion and community engagement?
The reflection on, and the comparison in between, few meaningful case studies in Shanghai could better illustrate the different arrangements that derived from these experiences, both in terms of physical transformation and social interaction.
Urban morphology by Ioanni Delsante
expansion and “shrinking” trends. Post financial crisis urban renovation also deals with different
practices, between real estate development and temporary use entailing reappropriation of urban areas.
It is nowadays almost impossible, at least in Europe, to realize major town plans similar to those carried
out in the past decades, but new forms of urban renovation, much more complex and fragmented, or
temporary and low cost, are now spreading. They allow the participation of different actors (public /
private partnerships), flexible timing and spatial organization, with the not secondary goal of reusing
urban territories and buildings. The aim of renovation projects is more and more focused on social issues
and challenges, for example in terms of quality of life and health, also by means of innovative housing
programs, and sustainable layouts over the years: which will be the effects of this “programmatic”
architecture on urban morphology? The completion of elaborate programmes requires deep and
integrated urban analysis, based on a “reading of the town” through multiple and complementary
methodologies (i.e. considering the town as combination of layers, the town seen as an archipelago or a
“town within the town”). Urban morphology plays an important role in defining urban strategies,
especially within fragmented or superimposed layouts. Rubattino and Ortica districts in Milan represent
a meaningful case study for research and design: it could be described as a multi-layered and multicomposed
scenario, considering its various parts and their “complementary”, “separated” and even
“contradictory” status, as opposed to a homogeneous and uniform one.
Urban transformations by Ioanni Delsante
The findings highlight how, even though enjoying economic development and positive macro-economic trends, Porto Alegre is facing new or increasing challenges in terms of housing needs, informal urbanisation, social and environmental resilience. Unexpected internal people displacement, together with real estate speculation and the rise of new informal urbanization, provide a worrying picture of increasing inequalities across the city. The paper provides a reflection on the shortcomings and the fragility of the planning process, especially in terms of social and environmental impact, to draw some provisional conclusions and directions for further research activities.
The research goal is to define a methodological framework and an adaptive tool to assess urban design quality, so that to find meaningful connections with the dwellers’ aspirations in terms of e.g. well-being and safety.
Architecture by Ioanni Delsante
These designers belongs to, quoting Zheng Shiling, the generation that, born between the ‘70s and the ‘80s, already got studying or working experiences abroad, that begins to be
known abroad, that deals with innovative design experiences and that actively researches, is involved in publishing activities and teachesin the architectural field. Among the new protagonists of what can be defined the shanghainese “school” there are, together with differences, important common
features that let useful to present their works together and a comparative reading possible.
It is based on the notion of co-housing and its most relevant precedents, especially with reference to the Danish context. By identifying a variety of forms of governance and spatial organisation, the paper then focuses on food and communal meals as one of the least developed areas of investigation. Food and meals related activities, including communal spaces and their use, are one of the most meaningful means to share resources, institutionalise and govern the co-housing and its community.
The paper analyses two significant case studies based in the UK: Lilac in Leeds, and Lancaster Co-Housing. It is based on a literature review on co-housing and urban commons, as well as on data gathered from primary data collection gathered in between 2015 and 2016.
Within this wider context, creative and cultural clusters (or districts) – including art production, exhibition and trade - have been one of the key elements of urban regeneration practices in contemporary China. Even if there are analogies through different practices across the country, Shanghai shows specific features in terms of cultural and creative districts as, first of all, “Creative districts” have been selected and planned by local government that specifically defined a number of areas into the city for this purpose.
Shanghainese creative districts are spread across the entire, and “creative” activities include art and artistic production as well as art trade, fashion, textile and design: they refer to creative and artistic production in general (Ren and Sun, 2012).
The paper, through qualitative analysis, investigate the nature, the realisation and the actual conditions of some of these “creative districts” in relationship to the theoretical understanding of the “creative city”.
The reflection on, and the comparison in between, few meaningful case studies in Shanghai illustrate how these experiences match, or differentiate, from the meaning of the creative city as it stands nowadays.
But what are the different spatial approaches to reactivate post-industrial clusters in Chinese cities through creative activities? How some of these interventions fostered social inclusion and community engagement?
The reflection on, and the comparison in between, few meaningful case studies in Shanghai could better illustrate the different arrangements that derived from these experiences, both in terms of physical transformation and social interaction.
expansion and “shrinking” trends. Post financial crisis urban renovation also deals with different
practices, between real estate development and temporary use entailing reappropriation of urban areas.
It is nowadays almost impossible, at least in Europe, to realize major town plans similar to those carried
out in the past decades, but new forms of urban renovation, much more complex and fragmented, or
temporary and low cost, are now spreading. They allow the participation of different actors (public /
private partnerships), flexible timing and spatial organization, with the not secondary goal of reusing
urban territories and buildings. The aim of renovation projects is more and more focused on social issues
and challenges, for example in terms of quality of life and health, also by means of innovative housing
programs, and sustainable layouts over the years: which will be the effects of this “programmatic”
architecture on urban morphology? The completion of elaborate programmes requires deep and
integrated urban analysis, based on a “reading of the town” through multiple and complementary
methodologies (i.e. considering the town as combination of layers, the town seen as an archipelago or a
“town within the town”). Urban morphology plays an important role in defining urban strategies,
especially within fragmented or superimposed layouts. Rubattino and Ortica districts in Milan represent
a meaningful case study for research and design: it could be described as a multi-layered and multicomposed
scenario, considering its various parts and their “complementary”, “separated” and even
“contradictory” status, as opposed to a homogeneous and uniform one.
The findings highlight how, even though enjoying economic development and positive macro-economic trends, Porto Alegre is facing new or increasing challenges in terms of housing needs, informal urbanisation, social and environmental resilience. Unexpected internal people displacement, together with real estate speculation and the rise of new informal urbanization, provide a worrying picture of increasing inequalities across the city. The paper provides a reflection on the shortcomings and the fragility of the planning process, especially in terms of social and environmental impact, to draw some provisional conclusions and directions for further research activities.
The research goal is to define a methodological framework and an adaptive tool to assess urban design quality, so that to find meaningful connections with the dwellers’ aspirations in terms of e.g. well-being and safety.
These designers belongs to, quoting Zheng Shiling, the generation that, born between the ‘70s and the ‘80s, already got studying or working experiences abroad, that begins to be
known abroad, that deals with innovative design experiences and that actively researches, is involved in publishing activities and teachesin the architectural field. Among the new protagonists of what can be defined the shanghainese “school” there are, together with differences, important common
features that let useful to present their works together and a comparative reading possible.
As a matter of fact interior space is “the space enclosed by walls,
wherever they are arranged or configured. It is primary and
characterizing of every architectural work, it is addressed to the
fruition by whom it is going through, crossing or stopping; […]
it has a meaning clearly distinct from that of the other figurative
arts…”.
[...] this publication deals with Chinese architects from
Tongji and it looks forward to deepening the cultural relationships between Chinese and Italian architectural debates that also is one of the aims of the editing this book series.
Before expressing an opinion about the published projects in the book I think that it must be understood the social, economic and social context that generated them.