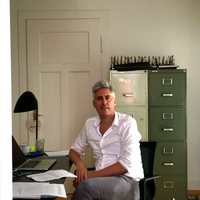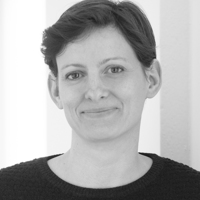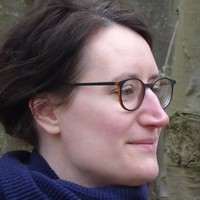
Sascha Roesler
Prof. Sascha Roesler, Dr. sc. ETH
Associate Professorship
for Theory of Urbanization
and Urban Environments
Sascha Roesler is an architect and architectural theorist, working at the intersection of architecture, ethnography, and science and technology studies. He is the Associate Professor for Theory of Urbanization and Urban Environments at the Academy of Architecture in Mendrisio, Switzerland (Università della Svizzera Italiana). Between 2013 and 2015, Roesler was a senior researcher at the Future Cities Laboratory (Singapore-ETH Centre for Global Environmental Sustainability), and between 2015 and 2021, had the position of Swiss National Science Foundation Professor for Architecture and Theory at the Academy of Architecture in Mendrisio, leading a research project on “Architecture and Urban Climates.” Roesler has published widely on issues of global architecture, sustainability, and environmental technologies. His books include Weltkonstruktion (Gebr. Mann, 2013), a global history of architectural ethnography, and Habitat Marocain Documents (Park Books, 2015), a volume on the transformation of a colonial settlement in Casablanca. The latter was awarded the DAM architectural book award in 2016 as one of the year’s ten outstanding architectural publications. In 2018, Roesler co-edited the anthology “The Urban Microclimate as Artifact” (Birkhäuser, 2018). As designed artifacts, microclimates are part of local material cultures with various ecological, social, and political implications for contemporary cities. In 2022, two books were published, which are the main result of the six-year research project on architecture and urban climates (2015-2021). The two books launch the new series KLIMA POLIS, for which Roesler will be responsible in the future as scientific editor (for Birkhäuser):
- Sascha Roesler, City, Climate, and Architecture. A Theory of Collective Practice, KLIMA POLIS Vol. 1.
- Sascha Roesler, Madlen Kobi, Lorenzo Stieger (eds.), Coping with Urban Climates. Comparative Perspectives on Architecture and Thermal Governance, KLIMA POLIS Vol. 2.
Associate Professorship
for Theory of Urbanization
and Urban Environments
Sascha Roesler is an architect and architectural theorist, working at the intersection of architecture, ethnography, and science and technology studies. He is the Associate Professor for Theory of Urbanization and Urban Environments at the Academy of Architecture in Mendrisio, Switzerland (Università della Svizzera Italiana). Between 2013 and 2015, Roesler was a senior researcher at the Future Cities Laboratory (Singapore-ETH Centre for Global Environmental Sustainability), and between 2015 and 2021, had the position of Swiss National Science Foundation Professor for Architecture and Theory at the Academy of Architecture in Mendrisio, leading a research project on “Architecture and Urban Climates.” Roesler has published widely on issues of global architecture, sustainability, and environmental technologies. His books include Weltkonstruktion (Gebr. Mann, 2013), a global history of architectural ethnography, and Habitat Marocain Documents (Park Books, 2015), a volume on the transformation of a colonial settlement in Casablanca. The latter was awarded the DAM architectural book award in 2016 as one of the year’s ten outstanding architectural publications. In 2018, Roesler co-edited the anthology “The Urban Microclimate as Artifact” (Birkhäuser, 2018). As designed artifacts, microclimates are part of local material cultures with various ecological, social, and political implications for contemporary cities. In 2022, two books were published, which are the main result of the six-year research project on architecture and urban climates (2015-2021). The two books launch the new series KLIMA POLIS, for which Roesler will be responsible in the future as scientific editor (for Birkhäuser):
- Sascha Roesler, City, Climate, and Architecture. A Theory of Collective Practice, KLIMA POLIS Vol. 1.
- Sascha Roesler, Madlen Kobi, Lorenzo Stieger (eds.), Coping with Urban Climates. Comparative Perspectives on Architecture and Thermal Governance, KLIMA POLIS Vol. 2.
less
Related Authors
Christine Neubert
University of Hamburg
DENI RUGGERI
University of Maryland, College Park
Eva Sollgruber
Graz University of Technology
Anette Freytag
Rutgers, The State University of New Jersey
Daniela Karow-Kluge
RWTH Aachen University
Susanne Schregel
University of Copenhagen
Cyrus Zahiri
Hochschule Bremen -- University of Applied Sciences
InterestsView All (11)








Uploads
Papers by Sascha Roesler
In this book chapter, I will examine aspects of the appropriation of the concept of microclimate by architecture and landscape architecture - in a very specific context, namely in a North American context, particularly in California in the 1960s and 1970s, and using a discourse analytical methodology. The title also alludes to this: Thinking Styles of Microclimate refers to an epistemological field of tension in which the transformation of the microclimate concept was practised at the time. I am interested in the translatability of the scientific object (meteorology, agronomy and botany) into a design artefact (landscape architecture and architecture), as it can be traced and thematised on the basis of written and oral sources.
This text is a translated version of an article published in the NZZ newspaper (online, nzz.ch), feature section, April 3, 2020, p. 1, https://www.nzz.ch/feuilleton/epidemiologie-und-stadtplanung-haben-eine-gemeinsame-geschichte-und-auch-zukunft-ld.1549809,
In a European-Western context climate-conscious building means above all the climatic separation of inside and outside by means of insulating and sealing, the goal is a homogeneous and constant internal room climate. In China the starting point is very different. As a late consequence of Communist planned economy (Huai River Heating Policy) despite cold winters and very hot summers buildings south of a geographical line are systematically not heated and not insulated. Inside these buildings outdoor temperatures prevail, short-term warmth is provided by aids close to the body, which can vary from warm clothing to traditional coal braziers, and by convection-based heating and cooling appliances. This leads to surreal inversions between inside and outside. An architectural practice based on sustainability must take this starting point seriously and cultivate it: instead of abandoning the assumption of a homogeneous internal climate, future development must concentrate on passive approaches. In this regard the readiness to live with low temperatures in China can help.
architects developed a form of empirical research that
qualified as quasi-ethnographic by mid-century and has
since, due to progressively greater scientific rigor, become
genuinely ethnographic. In this essay, Sascha Roesler
distinguishes between three forms of architecturalethnographic
representation and argues that we need
to acknowledge the epistemological specificities of this
research. In contrast to the widespread notion that ethnographic
research in architecture is tantamount to conducting
building surveys, Roesler proposes a representational
model that sees buildings as cultural “systems of inscription.”
He discusses this model with reference to the work
of Dorothy Pelzer, Trevor Marchand, and Hassan Fathy.
In this book chapter, I will examine aspects of the appropriation of the concept of microclimate by architecture and landscape architecture - in a very specific context, namely in a North American context, particularly in California in the 1960s and 1970s, and using a discourse analytical methodology. The title also alludes to this: Thinking Styles of Microclimate refers to an epistemological field of tension in which the transformation of the microclimate concept was practised at the time. I am interested in the translatability of the scientific object (meteorology, agronomy and botany) into a design artefact (landscape architecture and architecture), as it can be traced and thematised on the basis of written and oral sources.
This text is a translated version of an article published in the NZZ newspaper (online, nzz.ch), feature section, April 3, 2020, p. 1, https://www.nzz.ch/feuilleton/epidemiologie-und-stadtplanung-haben-eine-gemeinsame-geschichte-und-auch-zukunft-ld.1549809,
In a European-Western context climate-conscious building means above all the climatic separation of inside and outside by means of insulating and sealing, the goal is a homogeneous and constant internal room climate. In China the starting point is very different. As a late consequence of Communist planned economy (Huai River Heating Policy) despite cold winters and very hot summers buildings south of a geographical line are systematically not heated and not insulated. Inside these buildings outdoor temperatures prevail, short-term warmth is provided by aids close to the body, which can vary from warm clothing to traditional coal braziers, and by convection-based heating and cooling appliances. This leads to surreal inversions between inside and outside. An architectural practice based on sustainability must take this starting point seriously and cultivate it: instead of abandoning the assumption of a homogeneous internal climate, future development must concentrate on passive approaches. In this regard the readiness to live with low temperatures in China can help.
architects developed a form of empirical research that
qualified as quasi-ethnographic by mid-century and has
since, due to progressively greater scientific rigor, become
genuinely ethnographic. In this essay, Sascha Roesler
distinguishes between three forms of architecturalethnographic
representation and argues that we need
to acknowledge the epistemological specificities of this
research. In contrast to the widespread notion that ethnographic
research in architecture is tantamount to conducting
building surveys, Roesler proposes a representational
model that sees buildings as cultural “systems of inscription.”
He discusses this model with reference to the work
of Dorothy Pelzer, Trevor Marchand, and Hassan Fathy.
This publication rethinks climate control—a key concern of the discipline of architecture— through the lens of city climate phenomena. The control of climate is understood as a collective practice, rather than a practice of the individual. The publication highlights both the appropriation of urban climatology by 20th-century architecture, and the ideas and methods developed along the way, the aim being to provide theoretical and historical foundations for a design-based transfer between urban climatology and architecture. To consider urban climatology as detached from the practice of design relies on the erroneous assumption that its application is a purely techno-scientific project.
Preface:
It is not surprising that climate change and rising temperatures in cities have sparked a renewed public interest in concepts of urban climatology. However, the current debate on urban climate largely excludes the de- sign issues that are so important. Currently, it is science journalists, rather than architectural journalists that are setting the tone in the public sphere. So far, there is hardly any talk of architectural solutions in a more comprehensive sense, although the urban climate is in a fundamental way the product of the design—the form, arrangement and material—of urban buildings, and the cooling and heating requirements inside build- ings depend to a large extent on the climatic conditions outside.
How can we translate insights from urban climatology into design? This methodological question was the starting point of a long-term research project. I initiated this project in 2013 at the Future Cities Laboratory of ETH in Singapore and it was continued in Switzerland as part of a six- year research grant on “Architecture and Urban Climates”. The research was conducted at the Academy of Architecture in Mendrisio and at ETH Zurich in Switzerland thanks to generous funding by the Swiss National Science Foundation providing a grant of SFr. 2.2 million between 2015 and 2021.
Our conclusions have now taken the form of two major publications. These two books entitled City, Climate, and Architecture (Vol. 1) and Coping with Urban Climates (Vol. 2) launch a new international series entitled KLIMA POLIS, published by Birkhäuser.
The two first volumes of this series aim at rethinking climate control—a key concern of the discipline of architecture—through the lens of urban climate phenomena. They aim to stimulate new ways of thinking about the spatial order of cities by complying with the potentials of climate con- trol at the scale of groups of buildings and their surrounding (urban mi- croclimates). The two books clearly question whether the energy-source supply of urban architecture can still be taken as a private matter. Vol. 1 is an intellectual history, tracing the emergence of modern urban clima- tology and its adaptation by architecture and urban design. Vol. 2 is a cross-cultural study of four cities around the world, exploring the mani- fold relations between urban climates, architecture and society both within and beyond buildings. Each volume is self-contained, but they are complementary in their assessment of architecture and urban climates from a historical (Vol. 1) and a contemporary (Vol. 2) perspective.
Certain parts of the present publication have already been published as articles for journals; full details of these can be found in the References section. In addition to lectures and publications, lecture manuscripts that served as preparation for seminars at the Academy of Architecture in Mendrisio and at ETH Zurich held in 2016, 2018 and 2020 formed the preliminary stages of this first volume.
Sascha Roesler, March 2022
Prof. Dr. Sascha Roesler and Dr. Lorenzo Stieger.
Accademia di architettura, September 14 – October 31, 2020.
Mendrisio, Switzerland
This exhibition promotes the notion of “energy landscape” as a conceptual framework to challenge our current understanding of energy as a cheap and abundant source for architecture. It presents concepts and methods for designing the energy landscapes of the future, taking the greater region of Geneva in Switzerland as its case study. While in the last few decades the discipline of architecture was mainly concerned with the self-sufficiency of individual buildings, the exhibition emphasizes the need for a new urban scale for saving energy, integrating technological systems and natural processes. Such a view relies on the idea of the productive urban environment, in which the built fabric, topography, soil, bodies of water, as well as the urban climate serve as potential energy resources. Presented as a pictorial archive, energy landscapes appear as “palimpsests” (André Corboz) in which human-built systems and natural forces overlap. The visual documents and the additional mapping of energy infrastructures and local resources in Geneva are tools for representing an often-unseen territory and for designing the structure and dynamics of a specific energy ecology.