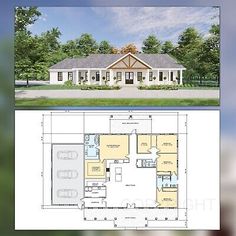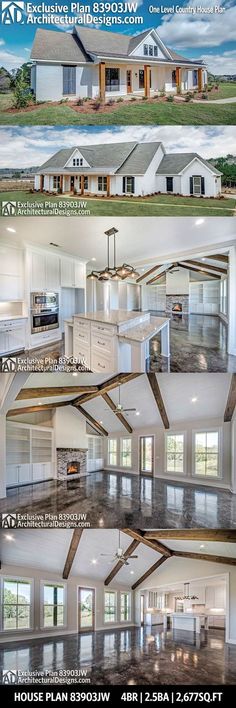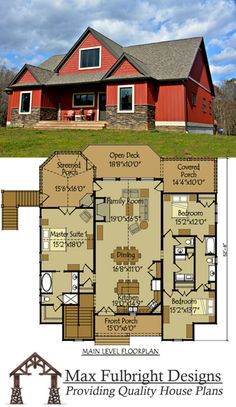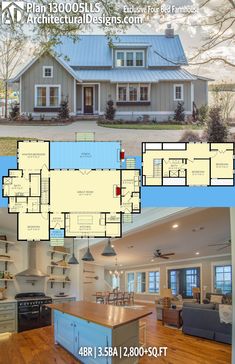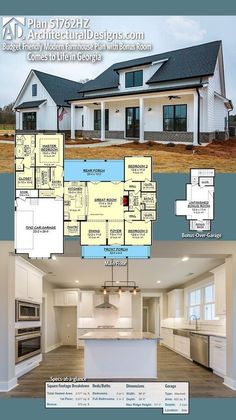5-Bed Barndominium with 2-Story Living Room
The center of this 5-bedroom Barndominium delivers an open living room, dining area, and kitchen with tall ceilings making the space feel even larger. A 12'-deep porch sits on either side of the living room, and a back porch allows you to enjoy every angle of the surrounding landscape. The master bedroom enjoys a main-level location and is situated across the hall from an office and laundry room. A mud hall serves as the transition between the kitchen and 2-car garage and provides access to a pa

Architectural Designs House Plans
Take a Tour of this 3,000+ Sq. Ft. 5-Bedroom Modern Farmhouse for Wide and Corner Lots with a Bonus Room (Floor Plan Included)
This 5-bedroom modern farmhouse offers a sprawling floor plan with expansive outdoor spaces and a side-loading garage making it perfect for both wide and corner lots. It features a classic white exterior clad in clapboard and board and batten siding. Brick skirting adds texture and warmth to the home.
Plan 130005LLS: Exclusive Four Bed Farmhouse
Architectural Designs Exclusive Farmhouse Plan 130005LLS. 4BR | 3.5BA | 2,800+SQ.FT. Ready when you are. Where do YOU want to build? #130005lls #adhouseplans #architecturaldesigns #houseplan #architecture #newhome #newconstruction #newhouse #homedesign #dreamhome #dreamhouse #homeplan #architecture #architect

Architectural Designs House Plans
Oak Harbor House Plan
This is a great four bedroom Craftsman design with open concept living spaces, and a flexible bonus room over the garage as well. The main living spaces also offer raised ceilings and large windows which offer great views to the exterior. The well-equipped kitchen has everything you could want and is complete with a large island and eating bar. The bedrooms are all well sized and the master suite features dual vanities, large shower, and huge walk-in closet. The bonus space above also adds more
We think you’ll love these

