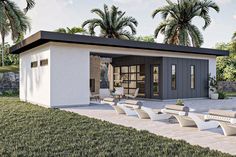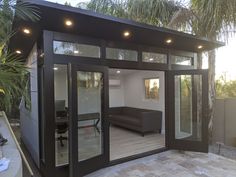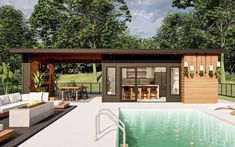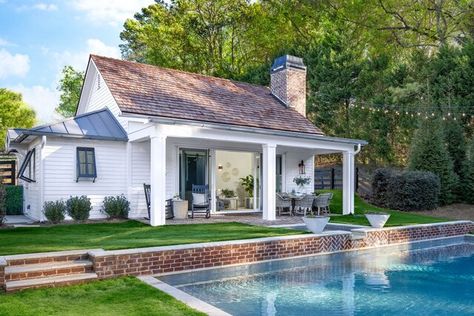Attractive Pool House with Large Covered Porch and a Fireplace
This attractive pool house plan has board and batten siding and a standing seam metal roof and makes a great complement to your Craftsman, New American or Modern Farmhouse home. A large, covered porch provides a great place to relax after a day of swimming. Perfect for entertaining, an outdoor kitchen with a vent hood is accessible under the covered porch. Inside the pool house, a cozy fireplace is flanked by built-in bookshelves. The main interior area opens up to the covered porch through…

Architectural Designs House Plans
Plan 623218DJ: Modern Poolhouse with Two Changing Rooms and an Outdoor Fireplace
This poolhouse has a modern exterior with a clean, sleek look. The mixture of wood, stucco, and board & batten really bring it to life. On the exterior is a pergola covered patio with a fireplace giving you an outdoor space that is perfect for entertaining.On the left side of the structure is two changing rooms along with a storage space. On the right side of the structure is an overhead door that opens up into a wet bar area. Also inside the pool house is a bathroom. A mechanical room is…
Best Small Space, Big Style: Prefab Home Decor Tips and Tricks
modular homes 2D prefab and 3D prefab. mobile home living mobile home bathroom remodel Prefab wooden home decor pole barn loft ideas beauty home dream home whimsigothic home minimalist home farmhouse decor farmhouse aesthetic farmhouse kitchen,bathroom bedroom decor Ideas farmhouse style farmhouse kitchen decor wallpaper farmhouse living room home kitchen home decor living room home wallpaper home decor bedroom home decor styles home garden home bathroom mobile home exteriors fireplace
Modern House Plan 963-00915
0 Beds, 1 Baths, 1 Stories, 0 Car Garage, 332 Sq Ft, Modern House Plan.

Americas Best House Plans
We think you’ll love these





















