Papers in Journals by Stefanie Leontiadis

Facta Universitatis, Series: Architecture and Civil Engineering, 2022
Rwanda's plots and housing plans featured a circular shape until the time of colonization by Germ... more Rwanda's plots and housing plans featured a circular shape until the time of colonization by Germany and Belgium, when-beginning with the house of Dr Richard Kandth in 1909-a new configuration of buildings and plots having a square or rectangular base was introduced. Today, some of Rwanda's contemporary public buildings seem to recall traditional circular forms, merging local building tradition with the aesthetics of global architecture. With a population of more than 12 million and an annual growth rate of 2.8%, Rwanda aims to accelerate the pace of urbanization by making significant investments in urban infrastructure and the construction sectors of the capital city Kigali and secondary cities. This includes the recent revisiting and development of Rwanda's master plans and the creation of strict guidelines for plots sizes dedicated to individual housing. This paper reconsiders the shapes that may emerge from these frameworks and raise the possibility of a re-emergence of traditional configurations that would reinforce Rwandan identity and transform rapid urbanization into a mechanism of cultural significance. This paper provides an overview of the historical, technical, cultural, and aesthetic values of pre-colonial architectural circular shapes, while also tracing those influences on twenty-first-century public buildings in Kigali and other cities of Rwanda. Authors consider as well how these traditional shapes may potentially be used in housing solutions given the current master plan requirements. Although the circle is not commonly used at present as a plan for single-family housing due to the technical challenges and higher construction costs involved, it nevertheless remains a historically and culturally important design having significant potential for future applications.
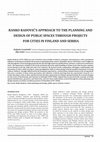
Spatium, 2020
Ranko Radović (1935-2005) was one of Serbia's most notable architects, urbanists, and professors,... more Ranko Radović (1935-2005) was one of Serbia's most notable architects, urbanists, and professors, with a prominent influence on European scholarly discussions on planning urban centers and public spaces, which have come to light not only through his research design proposals but also through numerous publications, seminars, conferences and lecture notes. The importance of Radović lies in his profound and early understanding of urban issues that became common across Europe in the late 20th and early 21st centuries. He focused on the composition, ideologies, traditionality and innovation of cities, while striving to create paradigmatic shifts in urban design with the parallel retainment of strong cultures. Radović, strongly influenced by his European experiences, created urban schemes based on his strong ideals that were a product of deep urban perception and collective criticism deriving from his experiential research. As a result, this paper seeks to show and discuss how his time and practice in Finland, and particularly his research designs for the areas of Herttoniemi and Vuosaari in Helsinki (1995-1996), shaped how he perceived the concepts of urban spatial identification, geometry, and historicity, and how these elaborations evolved through his urban planning and design schemes in Serbia's northern province of Vojvodina (1997-2000).
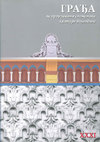
Gradja, 2018
Ranko Radović (1935-2005) has been one of the most notable architects, urbanists and professors i... more Ranko Radović (1935-2005) has been one of the most notable architects, urbanists and professors in Serbia and the region. In the Province of Vojvodina, where in addition to his contribution of building realizations in Apatin, Bačka Palanka, Novi Sad, Sombor and Subotica, he also significantly contributed to the development of the architectural profession, founding and heading the Department of Architecture and Urbanism at the Faculty of Technical Sciences, University of Novi Sad. In addition, Ranko Radović worked with the local governments of cities in the Province of Vojvodina, coming up with breakthrough urban design proposals of various city centers of notable historic importance. This paper investigates how urban design proposals for Apatin, Kula, Novi Sad with Petrovaradin Fortress, Sremska Mitrovica, Zrenjanin and others, are in line with Ranko Radović's teaching and theoretical work through his studies (both illustrative and theoretical), publicly presented work, lectures, and his writings on urbanism. The scope of concentration falls within several historical urban centers of Vojvodina Province, demonstrating conceptual work that includes semantic implications that hold references to historic surrounding elements and "high culture". Ultimately, the paper demonstrates how these urban design proposals were framed within global discussions on public spaces of historic centers in the late 90's and at the beginning of the 20th century, where flexibility of space strives to meet human needs through the parallel consideration of spatial and social density, withholding symbolic power and meaning.
DaNS; Magazine for Architecture and City Planning. Vol.80. "Urban Realities", Dec 2014
Urban mobility is a problem that characterizes the less urban-developed Balkan countries of the E... more Urban mobility is a problem that characterizes the less urban-developed Balkan countries of the Eastern European side, such as former Yugoslavia,

DaNS; Magazine for Architecture and City Planning. Vol.77. "The Home", 2013
An architect, often overwhelmed by the talk of functional perfection and visual pleasure, fails t... more An architect, often overwhelmed by the talk of functional perfection and visual pleasure, fails to interpret work as a social task of interpretive innovation and the unwritten and overseen obligation of designing representational paradigmatic landmarks. When Bernard Tschumi, in his "Architecture and Transgression", began to write about the incorporation of the senses and the possibilities of "junction of concepts and experience" 1 , one could understand, also in writing, the value of his transgression-approach, seeking to overcome the fears of interpreting new spatial relationships, opposing the decay of preconceived and established solutions. This work was being refined through courses he taught at the Architectural Association, and projects such as The Screenplays in 1977 and The Manhattan Transcripts in 1981, which evolved from montage used as a technique of architectural expression, taken from films and execution means of the noveau roman.
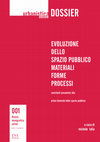
Urbanistica Online DOSSIER; Evoluzione dello Spazio Pubblico. Materiali, Forme, Processi, 2011
"Concerning the design of contemporary public open urban spaces, much debate has taken place sinc... more "Concerning the design of contemporary public open urban spaces, much debate has taken place since modernism, on the evaluation of the levels of perceptual security scrutinized upon
since the time of Camillo Sitte, who studied concepts of enclosure, groupings, open and closed structures, and irregularity of peripheral vision as means of perceptual security and pleasure. The problem becomes more complicated with the more synthetic and hybrid characteristics of modern city development, where enclosure, irregularity and proportion come in contrast with values of openness, minimalism, and cubist interpretations of design solutions. The following paper is an analysis aimed at providing a more in-depth understanding of the psychology of perception within a space, through the investigation of interpersonal functions and their relationships to the visitors, through evaluation of bound spaces (where someone may feel either comfortable, safe and protected, or restricted and smothered) and unbound spaces, (where someone may feel either free or vulnerable
and exposed). The end result is a syntactic coherence including elements of structure, theme, information availability, framing, articulation, and path."
Architectural Record, April 2006, 2006
Papers in Book Collections by Stefanie Leontiadis
Adaptive Reuse. Theoretical Glossary and Design Labs (ed. Andrea Crudeli) , 2024
ISBN - 9791281661028

Πόλη Πολιτική Αρχιτεκτονική 1974-2004 (επιμέλεια Μαρία Τασσοπούλου, πρόλογος & επίμετρο Παναγιώτης Τουρνικιώτης), 2023
Η σημειολογία είναι μια επιστήμη που μελετά τη ζωή ‘σημείων’ μέσα στην κοινωνία, διαμορφώνοντας κ... more Η σημειολογία είναι μια επιστήμη που μελετά τη ζωή ‘σημείων’ μέσα στην κοινωνία, διαμορφώνοντας κατά κάποιο τρόπο το «γλωσσικό τοπίο» που συμβάλλει στην πολιτιστική εμπειρία ενός τόπου. Όταν τα σημάδια αδειάζουν από την αξία χρήσης, φτάνουμε, για παράδειγμα, στον προσοψισμό (facadism), που δε συμβάλλει ολοκληρωτικά στη διατήρηση ταυτότητας της πόλης. Μέσω της σημειολογίας υπάρχει η δυνατότητα διερεύνησης των νοηματικών επιλογών και των σχέσεων μεταξύ τους, θεωρώντας την έτσι ένα πολύ χρήσιμο εργαλείο στην κριτική εξερεύνηση της αστικής ανάπλασης, αλλά και στη συνέχεια δομικής εξέλιξης ενός τόπου. Θραύσματα αυτού του γλωσσικού τοπίου μπορούν να είναι εμφανή υπό πολλές μορφές, που είτε ενσωματώνονται σε αρχιτεκτονικές λεπτομέρειες που βρίσκει κανείς περπατώντας στην πόλη, είτε γίνονται αντιληπτά μέσω στοιχείων άυλης αστικής ταυτότητας, που αποτυπώνονται στις εικόνες που εισπράττει ο αστικός περιπατητής. Τέτοια σημάδια σχετίζονται άμεσα με την ατμοσφαιρική αντίληψη ενός τόπου, το συναίσθημα, αλλά και τη συνολική εμπειρία που τεκμηριώνει μια ανάμνηση. Η σημασία της σημειολογίας έγκειται στην ισχυρή σχέση που αυτή δημιουργεί μεταξύ γλώσσας, ταυτότητας και πολιτισμού, δημιουργώντας κίνητρα για πολλαπλά επίπεδα ανάλυσης, συμπεριλαμβανομένων γλωσσικών, πραγματιστικών, διαπολιτισμικών, πολυτροπικών, συμβολικών, κριτικών και συμμετοχικών αναλύσεων. Αυτός ο τύπος ανάλυσης μπορεί να πραγματοποιηθεί μέσω αρκετών δραστηριοτήτων ή συνδυασμών αυτών, όπως το περπάτημα, την παρατήρηση, τη λήψη σημειώσεων, τη φωτογραφία, την καταγραφή του δρόμου, μαγνητοσκοπημένες συνεντεύξεις, σχέδια γειτονιάς, χαρτογράφηση, blogging, ψηφιακές ιστορίες, βιντεο-πρότζεκτ, εκδηλώσεις του πολίτη, κ.ά. Τέτοιες αναλύσεις μπορούν να εξάγουν ζωτικής σημασίας πληροφορίες που αφορούν στη λογική συντακτικής και σημειολογικής εξέλιξης αστικών τοπίων, στο πού βασίστηκαν οι επιλογές κατασκευής της ταυτότητας περιοχών, και στο αν διατήρησαν στοιχεία πολιτιστικής κληρονομιάς.
Η εισήγηση εστιάζει στη διερεύνηση σημειολογικής ταυτοποίησης της γειτονιάς Ψυρρή της περιόδου 1974-2004, αναζητώντας πηγές έμπνευσης και σημειολογικής συνέχειας διατήρησης της πολιτιστικής αξίας του αστικού τοπίου. Η έρευνα θέτει πρώτα κάποιες μελετημένες παραμέτρους ενός καθοδηγούμενου μοντέλου αξιολόγησης της κληρονομιάς και διαχείρισης της αλλαγής μέσω δραστηριοτήτων ‘αποκρυπτογράφησης’, και έπειτα κάνει μια κριτική αξιολόγηση της μεταμόρφωσης της αστικής περιοχής του Ψυρρή της κρίσιμης περιόδου υπό διερεύνηση (1974-2004), πραγματοποιώντας μια κριτική επισκόπηση τυχόν ή όχι διηγηματικών συνεχειών και πηγών συντακτικού επαναπροσδιορισμού της πόλης.
Λέξεις κλειδιά: σημειολογία, αστική ταυτότητα, γλωσσικό τοπίο, Ψυρρή
E. Messinas and D. Kounoglou (eds.) ECOWEEK Book #2: 15+ Paths to Sustainability: from Innovation to Social Design, 2021
ECOWEEK. The Workshops: 2009-2021, 2021
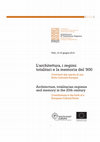
Architecture, totalitarian regimes and memory in the 20th century; Contributions to the birth of a European Cultural Route, Jun 13, 2013
In the framework of governmental institutions of totalitarian regimes of the 20th century, the pr... more In the framework of governmental institutions of totalitarian regimes of the 20th century, the presentation demonstrates the enhancing of ATRIUM’s cultural route through the support of Innovative Digital Heritage Applications and Services. The result forms possibilities of transnational synergies for sustainable growth as well as promotion of cultural values for development.
A synergy of multi-faceted information representation and cataloguing with electronic guidance applications can enhance and raise the potential impact of a cultural route by making it virtually accessible to very large internetworked communities of users. A virtual cultural route can offer a prospective visitor access to content that is either directly relevant to the route, or a visual perception of the route through associated heritage concepts and objects. This offers the opportunity to consider and plan a visit in an area of potential interest, as well as to link up to a community of other users. Furthermore, relevant stakeholders may have a tighter integration with the route, linking up their business and offered services to potential visitors and customers or other business, educational, scholar and governmental organizations that may bear relevance to the route. Ultimately, the virtual cultural route can support the establishment of a network of interlinked communities with common cultural, educational as well as financial interests.
Always considering heritage as a semiotic way to translate and express multiple cultural and national ideals, the goal is an iconographic documentation of multivalent points of view of a challenging history. The result is multi-dimensional perceptual revelations of historical sequences, construction conditions, materiality, physical processes and a study of the tectonic-architectural complex; an entity’s Being from the point of view of form phenomenology, through wire-frame expression, form syntax, unconscious formations, cerebral structures and layers of spatial composition and meaning.
The conceptualization is based upon the speculations of the case study of Thessaloniki’s Port Administration Headquarters, offering an overview of how innovative digital heritage technologies can contribute to the valorization of a cultural route, while offering practical implementation insight.

Manual of Wise Management, Preservation, Reuse and Economic Valorisation; of Architecture, of Totalitarian Regimes, of the 20th Century, 2013
The visibility, recognition and impact of a cultural route can be significantly enhanced with the... more The visibility, recognition and impact of a cultural route can be significantly enhanced with the support of dedicated ICT tools and associated technologies. A synergy of multi-faceted information representation and cataloguing with electronic guidance applications can enhance raise the potential impact of a cultural route by making it virtually accessible to very large internetworked communities of users. A virtual cultural route can offer a prospective visitor access to content which is either directly relevant to the route, a visual perception of the route and associate heritage concepts and objects, the opportunity to consider and plan a visit in an area of potential interest, as well as to link up to a community of other users. Furthermore, relevant stakeholders may have a tighter integration with the route, linking up their business and offered services to potential visitors, customers or other businesses, educational, scholar and governmental organizations that may bear relevance to the route. Ultimately, the virtual cultural route can support the establishment of a network of interlinked communities, with common cultural, educational as well as financial interests. This
article offers an overview of how ICT technologies can contribute to the valorization of a cultural route, while offering practical implementation insight.
Manual of Wise Management, Preservation, Reuse and Economic Valorisation; of Architecture, of Totalitarian Regimes, of the 20th Century, 2013
Publication of the project-Architecture of Totalitarien Regimes of the 20 th Century in Urban Man... more Publication of the project-Architecture of Totalitarien Regimes of the 20 th Century in Urban Management is cofunded by South East Europe, Transnational Cooperation Programme, Programme co-funded by the European Union. Kataložni zapis o publikaciji Narodna in univerzitetna knjižnica, Ljubljana 72.025 MANUAL of wise management, preservation, reuse and economic valorisation of architecture of totalitarian regimes of the 20 th century / [editors Tadeja Zupančič ... [et al.] ; English translations Špela Odlazek ... et al.].
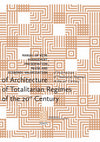
Manual of Wise Management, Preservation, Reuse and Economic Valorisation; of Architecture, of Totalitarian Regimes, of the 20th Century, 2013
"This chapter aims to provide useful strategies for the revitalization and reuse of the 20th cent... more "This chapter aims to provide useful strategies for the revitalization and reuse of the 20th century totalitarian architecture as a part of heritage management processes, in a general way that could be applied internationally. It deals with issues of heritage and education, site management, urban planning and the incorporation of information and communication technologies in developing multimedia products relevant to the exposure and
valorization of these challenging regimes. Therefore, it becomes a baseline for determining the guidelines and strategies of a good practice, from a general point of view, as capable to incorporate aspects of the study to specific regions.
The principles outlined concern enhancing the value of the cultural heritage, improving the use of the heritage in a sustainable way, adding value to society, applying practices that better enable heritage professionals to carry out their work, enabling the safeguard and preservation of the heritage in question, and providing solutions that are financially viable. The paper also tries to introduce heritage managers on how to get involved in the planning process in order to save the heritage from miss-use or demolition, which is very much often the case in
the questionable architecture of the totalitarian regimes. Digital heritage industry is also a vital and concluding part of this article, drawing references to matters of implementation, copyright, contract, collective revenue, credits, recommendations and sources. "
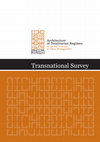
Transnational Survey: Architecture of Totalitarian Regimes of the XXo Century in Urban Management, May 2013
This study is conducted within and for the international project ATRIUM (ATRIUM – Architecture of... more This study is conducted within and for the international project ATRIUM (ATRIUM – Architecture of Totalitarian Regimes in Urban Management) and focuses on the architectural aspects of totalitarian regimes in the region of South East Europe. The aim of the project is to substantiate the possibility of introducing a thematic cultural route based on this heritage that is still young and unexplored. The end product of ATRIUM is intended to be a dossier of a cultural route that will be submitted to the Council of Europe to apply for the status "Cultural Route of the Council of Europe." Such status will be a recognition that the proposed system combines cultural and historical sites of European significance and promotes cultural exchanges between countries in Europe. In addition, such recognition is necessary for the totalitarian heritage to leave the framework of traumatic memory and become subject to diverse and complex scrutiny and interpretation. Currently the network of European cultural routes consists of 24 different topics and ATRIUM offers a new 25th, and so far undeveloped, theme.
Transnational Survey: Architecture of Totalitarian Regimes of the XX century in Urban Management,, 2013
2. HISTORY OF CREATION 2.1. CONTRACTING AUTHORITY OF THE COMMISSION state municipality √ party/po... more 2. HISTORY OF CREATION 2.1. CONTRACTING AUTHORITY OF THE COMMISSION state municipality √ party/political structure church other describe: Bibliographic reference: 2.2. MECHANISM FOR DETERMINING THE DESIGNERS AND CONTRACTORS concurs direct commission other Bibliographic reference: 2.3. AUTHOR/AUTHORS OF THE DESIGN The Italian architect Armando Bernabiti. Bibliographic reference: Municipality of Rhodes. 9 2.4. EXECUTER OF CONSTRUCTION The Italian architect Armando Bernabiti. The construction works started on the November 15th 1937.
Branded Spaces: Experience Enactments & Entanglements, 2013
This research aims at presenting a methodological way of breaking down syntactic spatial concepts... more This research aims at presenting a methodological way of breaking down syntactic spatial concepts of public open urban space for envisioning architectural interventions that will harmoniously fit into existing historical urban compositions. This takes place through means of branding, using keywords of syntactic expression. These will suggest contemporary ways of composition, perception and representation in reference to existing ones.
Books by Stefanie Leontiadis

The architecture of public open urban space has taken many forms through history, and the points ... more The architecture of public open urban space has taken many forms through history, and the points of views of its proper syntax is one that has created conflict and discrepancies among architectural and urban design theorists and practitioners, following the beginning of the modern movement. The present book, a demonstration of the problem of defining civic art in relation to public open urban spaces from modernism and until today, along with the presentation of syntactic demonstrations of contemporary solutions, offers tools and actions for the architectural qualitative habitation of the contemporary public open urban environment. It involves theoretical contemplation based on fundamental bibliography on civic art definitions; analytic and illustrative syntactic representations on paradigmatic shifts of the modern movement; the involvement of heritage considerations and 'interventional' theory; and the experimental application of design solutions for selected contemporary public space problems. The overall result is a syntactic representation of case study analyses and methodological suggestions for new designs and interventions, based on fundamental theory of civic art.
Papers/Abstracts in Conference Proceedings by Stefanie Leontiadis
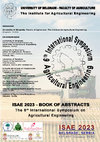
I. Zlatanović, & N. Rudonja (eds.) ISAE 2023 – Book of Abstracts. The 6th International Symposium on Agricultural Engineering, 19th-21st Oct. 2023, Belgrade, Serbia, 2023
This paper presents a smart city application that aims to strengthen green spaces in the city thr... more This paper presents a smart city application that aims to strengthen green spaces in the city through the public contribution of citizens. Research from several experts has shown that as urban agglomerations become larger and more compact, green spaces disappear. This fact is crucial as we are already in front of rapid urbanisation and unprecedented climate stress is expected in many cities. Green spaces can boost the resilience of cities to heat waves, floods, landslides, and even coastal erosion, and in addition they enhance sustainability by improving air quality, protecting biodiversity, and mitigate urban heat island effect. Through this application there is a great potential for collaboration between experts (i.e. agricultural scientists, botanists, landscape architectures, urban planners), citizens and municipal authorities in order to expand the urban green and enhance the quality of life in cities. The 'Plant it' apps is founded to create awareness among citizens to become city gardeners and contribute to the work of the municipality to make all neighborhoods better with some small green corners in public and private spaces (private gardens, balconies) as well. Users can also upload a picture of their plants to the platform by scanning them to update and be informed about them, talk with other users exchanging ideas as well as find green spaces in each neighborhood to plant a flower or a tree. Users collect points with each planting where they can be redeemed.



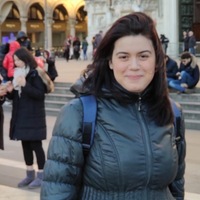

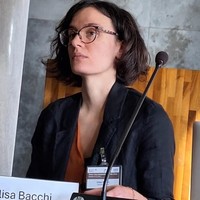




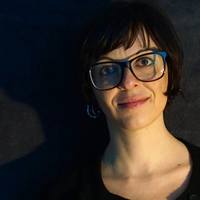
Uploads
Papers in Journals by Stefanie Leontiadis
since the time of Camillo Sitte, who studied concepts of enclosure, groupings, open and closed structures, and irregularity of peripheral vision as means of perceptual security and pleasure. The problem becomes more complicated with the more synthetic and hybrid characteristics of modern city development, where enclosure, irregularity and proportion come in contrast with values of openness, minimalism, and cubist interpretations of design solutions. The following paper is an analysis aimed at providing a more in-depth understanding of the psychology of perception within a space, through the investigation of interpersonal functions and their relationships to the visitors, through evaluation of bound spaces (where someone may feel either comfortable, safe and protected, or restricted and smothered) and unbound spaces, (where someone may feel either free or vulnerable
and exposed). The end result is a syntactic coherence including elements of structure, theme, information availability, framing, articulation, and path."
Papers in Book Collections by Stefanie Leontiadis
Η εισήγηση εστιάζει στη διερεύνηση σημειολογικής ταυτοποίησης της γειτονιάς Ψυρρή της περιόδου 1974-2004, αναζητώντας πηγές έμπνευσης και σημειολογικής συνέχειας διατήρησης της πολιτιστικής αξίας του αστικού τοπίου. Η έρευνα θέτει πρώτα κάποιες μελετημένες παραμέτρους ενός καθοδηγούμενου μοντέλου αξιολόγησης της κληρονομιάς και διαχείρισης της αλλαγής μέσω δραστηριοτήτων ‘αποκρυπτογράφησης’, και έπειτα κάνει μια κριτική αξιολόγηση της μεταμόρφωσης της αστικής περιοχής του Ψυρρή της κρίσιμης περιόδου υπό διερεύνηση (1974-2004), πραγματοποιώντας μια κριτική επισκόπηση τυχόν ή όχι διηγηματικών συνεχειών και πηγών συντακτικού επαναπροσδιορισμού της πόλης.
Λέξεις κλειδιά: σημειολογία, αστική ταυτότητα, γλωσσικό τοπίο, Ψυρρή
A synergy of multi-faceted information representation and cataloguing with electronic guidance applications can enhance and raise the potential impact of a cultural route by making it virtually accessible to very large internetworked communities of users. A virtual cultural route can offer a prospective visitor access to content that is either directly relevant to the route, or a visual perception of the route through associated heritage concepts and objects. This offers the opportunity to consider and plan a visit in an area of potential interest, as well as to link up to a community of other users. Furthermore, relevant stakeholders may have a tighter integration with the route, linking up their business and offered services to potential visitors and customers or other business, educational, scholar and governmental organizations that may bear relevance to the route. Ultimately, the virtual cultural route can support the establishment of a network of interlinked communities with common cultural, educational as well as financial interests.
Always considering heritage as a semiotic way to translate and express multiple cultural and national ideals, the goal is an iconographic documentation of multivalent points of view of a challenging history. The result is multi-dimensional perceptual revelations of historical sequences, construction conditions, materiality, physical processes and a study of the tectonic-architectural complex; an entity’s Being from the point of view of form phenomenology, through wire-frame expression, form syntax, unconscious formations, cerebral structures and layers of spatial composition and meaning.
The conceptualization is based upon the speculations of the case study of Thessaloniki’s Port Administration Headquarters, offering an overview of how innovative digital heritage technologies can contribute to the valorization of a cultural route, while offering practical implementation insight.
article offers an overview of how ICT technologies can contribute to the valorization of a cultural route, while offering practical implementation insight.
valorization of these challenging regimes. Therefore, it becomes a baseline for determining the guidelines and strategies of a good practice, from a general point of view, as capable to incorporate aspects of the study to specific regions.
The principles outlined concern enhancing the value of the cultural heritage, improving the use of the heritage in a sustainable way, adding value to society, applying practices that better enable heritage professionals to carry out their work, enabling the safeguard and preservation of the heritage in question, and providing solutions that are financially viable. The paper also tries to introduce heritage managers on how to get involved in the planning process in order to save the heritage from miss-use or demolition, which is very much often the case in
the questionable architecture of the totalitarian regimes. Digital heritage industry is also a vital and concluding part of this article, drawing references to matters of implementation, copyright, contract, collective revenue, credits, recommendations and sources. "
Books by Stefanie Leontiadis
Papers/Abstracts in Conference Proceedings by Stefanie Leontiadis
since the time of Camillo Sitte, who studied concepts of enclosure, groupings, open and closed structures, and irregularity of peripheral vision as means of perceptual security and pleasure. The problem becomes more complicated with the more synthetic and hybrid characteristics of modern city development, where enclosure, irregularity and proportion come in contrast with values of openness, minimalism, and cubist interpretations of design solutions. The following paper is an analysis aimed at providing a more in-depth understanding of the psychology of perception within a space, through the investigation of interpersonal functions and their relationships to the visitors, through evaluation of bound spaces (where someone may feel either comfortable, safe and protected, or restricted and smothered) and unbound spaces, (where someone may feel either free or vulnerable
and exposed). The end result is a syntactic coherence including elements of structure, theme, information availability, framing, articulation, and path."
Η εισήγηση εστιάζει στη διερεύνηση σημειολογικής ταυτοποίησης της γειτονιάς Ψυρρή της περιόδου 1974-2004, αναζητώντας πηγές έμπνευσης και σημειολογικής συνέχειας διατήρησης της πολιτιστικής αξίας του αστικού τοπίου. Η έρευνα θέτει πρώτα κάποιες μελετημένες παραμέτρους ενός καθοδηγούμενου μοντέλου αξιολόγησης της κληρονομιάς και διαχείρισης της αλλαγής μέσω δραστηριοτήτων ‘αποκρυπτογράφησης’, και έπειτα κάνει μια κριτική αξιολόγηση της μεταμόρφωσης της αστικής περιοχής του Ψυρρή της κρίσιμης περιόδου υπό διερεύνηση (1974-2004), πραγματοποιώντας μια κριτική επισκόπηση τυχόν ή όχι διηγηματικών συνεχειών και πηγών συντακτικού επαναπροσδιορισμού της πόλης.
Λέξεις κλειδιά: σημειολογία, αστική ταυτότητα, γλωσσικό τοπίο, Ψυρρή
A synergy of multi-faceted information representation and cataloguing with electronic guidance applications can enhance and raise the potential impact of a cultural route by making it virtually accessible to very large internetworked communities of users. A virtual cultural route can offer a prospective visitor access to content that is either directly relevant to the route, or a visual perception of the route through associated heritage concepts and objects. This offers the opportunity to consider and plan a visit in an area of potential interest, as well as to link up to a community of other users. Furthermore, relevant stakeholders may have a tighter integration with the route, linking up their business and offered services to potential visitors and customers or other business, educational, scholar and governmental organizations that may bear relevance to the route. Ultimately, the virtual cultural route can support the establishment of a network of interlinked communities with common cultural, educational as well as financial interests.
Always considering heritage as a semiotic way to translate and express multiple cultural and national ideals, the goal is an iconographic documentation of multivalent points of view of a challenging history. The result is multi-dimensional perceptual revelations of historical sequences, construction conditions, materiality, physical processes and a study of the tectonic-architectural complex; an entity’s Being from the point of view of form phenomenology, through wire-frame expression, form syntax, unconscious formations, cerebral structures and layers of spatial composition and meaning.
The conceptualization is based upon the speculations of the case study of Thessaloniki’s Port Administration Headquarters, offering an overview of how innovative digital heritage technologies can contribute to the valorization of a cultural route, while offering practical implementation insight.
article offers an overview of how ICT technologies can contribute to the valorization of a cultural route, while offering practical implementation insight.
valorization of these challenging regimes. Therefore, it becomes a baseline for determining the guidelines and strategies of a good practice, from a general point of view, as capable to incorporate aspects of the study to specific regions.
The principles outlined concern enhancing the value of the cultural heritage, improving the use of the heritage in a sustainable way, adding value to society, applying practices that better enable heritage professionals to carry out their work, enabling the safeguard and preservation of the heritage in question, and providing solutions that are financially viable. The paper also tries to introduce heritage managers on how to get involved in the planning process in order to save the heritage from miss-use or demolition, which is very much often the case in
the questionable architecture of the totalitarian regimes. Digital heritage industry is also a vital and concluding part of this article, drawing references to matters of implementation, copyright, contract, collective revenue, credits, recommendations and sources. "
The concept of Dare Terra brings up several views on the embodiment of landscape reference to the architectural design of urban space and its corresponding heritage. However complex this issue may seem, there have been insightful contributions that enlighten the question of form and spatial representational differences, providing clues on the semiology of dwelling and the various relationships between the users and the land of habitation. Such authors include Ernst Cassirer on spatial perspective and symbolic forms (1923, 1925, 1929), Alexander Tzonis and Liane Lefaivre on dwelling within the womb of Mother Earth (1975), Rudolf Arnheim on form dynamics and visual perception (1977), and Franco Purini on morphema concepts and projects (2000) – to name a few.
its own story-telling code. This paper aims to investigate the different aspects of perceptual layers that contribute towards the unique identity of a public open urban space, evolving from architectural contemplations on vertical and horizontal structural layers, space transparency,
mu/ti-dimensional layers, semiotic relationships to context and site, as well as critical modifications of divided environments resulting in 're-incarnations' and new vocabularies. These layers tell stories of abstract and theoretical derivations of structural and conscious conceptual
syntaxes of urban organization. Results of public spaces that have a story to tell are consequently proven to be architectural compositions that may be consciously spontaneous, or thoughtful consequences of universal formations of cerebral structures that directly relate to the perception
of space and the psychology of humans. The paper draws examples from the historical public places and public paths of the wider area of the Acropolis in Greece, strongly referencing the architect and artist Dimitris Pikionis who intuitively pondered on similar contemplations through
his work. The innovation of the research lies on its syntactic framework of combining layers of meaning and creative thinking in the design process and interventions within culturally significant
urban places.
Keywords: public open urban spaces, layers, urban perception, creativity, syntax, historicism, nostalgia, regression, Dimitris Pikionis
The way in which civic art has been interpreted throughout history is a way of cognitive process that has much to do with the human phenomenology of a place and the design paradigms through architectural phases. Although modern design is contemporized in a broad existentialism of varying styles, the modes of constructing are intuitively based on modalities of civic art that are cognitively present in the minds of every architect with some artistic, historical and cultural awareness of civic art public urban spaces, forming the basis of environmental compositions of aesthetic beauty, in the sense of habitable experience. The architect, consciously or unconsciously, designs at the same cognitive level of minds that were on parallel neurogenetic, ontogenetic, and phylogenetic levels of design paradigms.
Semiotics, a field that studies relationships of signs to the things they refer, of signs to each other, and signs affecting those who use them, proposes theories, developed parallel to the philosophical logic of architectural phenomenology, suggesting new ground for the evaluation of modern urban public spaces and architectural environments. This thesis suggests several relationships between semiotic theories and the conceptual definitions of civic art in urban architectural design, demonstrating the modalities which architects use in the construction of the beauty of contemporary cities.
together to form what we might call “Civic Art”; an indirect expression of social communication and interpretation, symbolism, imageability, memory, etc. Images, in relationship to the surrounding urban fabrics, perpetuate familiarity to the observers, feeding a habitable vitality of space. The intention of this paper is to study the history of usage of the term ‘Civic Art’, which has been used and abused through time; either in a thoughtful and much investigated manner, or for the sake of bringing together the words ‘civic’ and ‘art’ in pursuit of a euphonic result for a book or article title - whereas it is almost an assurance, that when Vitruvius first used the term, he had much more in mind. ‘Civic Art’ definitions today are wide, unclear and unintentional; they lack the criteria to label a space in the civic environment as ‘beautiful’. The goal is to extract the correct definitions and begin to form a contemporary model of Civic Art for our cities, to enhance and transform the quality of urban space."
Καλλιτέχνες: Μαγδαληνή Αστέρη, Χρύσα Βέργη, Γιάννης Γεωργαρίου, Πέτρος Γεωργαρίου, Μαργαρίτα Γκίνη-Μελά, Άννα Δεμέστιχα, Αρχοντία Κανακάκη, Ηλίας Κάσσης, Μιχάλης Κάσσης, Ελένη Κούκουρα, Δημήτριος Κούρος, Στεφανία Λεοντιάδου, Ελέαννα Μαρτίνου, Εύα Μελά, Ρενάτα Μένις, Λεωνίδας Μιχαλάκος, Παύλος Μονεμβασίτης, Δημήτρης Μπέζας, Στέλλα Παντελεάκου, Χρίστος Παπαδάκης, Κάλλια Παπαθεοδώρου, Μαντώ Παπαϊωάννου, Σμαράγδα Σκούρτα, Βασίλης Τάγκαλος, Παύλος Σάμιος
Καλλιτέχνες: Ελισσάβετ Βάλβη, Χρύσα Βέργη, Γιάννης Γεωργαρίου, Πέτρος Γεωργαρίου, Μαργαρίτα Γκίνη-Μελά, Jean-Francois Dobleau, Ηλίας Κάσσης, Μιχάλης Κάσσης, Δημήτριος Κούρος, Στεφανία Λεοντιάδου, Εύα Μελά, Renata Menis, Λεωνίδας Μιχαλάκος, Παύλος Μονεμβασίτης, Λυδία Νακοπούλου, Μαντώ Παπαϊωάννου, Σμαράγδα Σκούρτα, Παύλος Σάμιος
Καλλιτέχνες: Χρύσα Βέργη, Γιάννης Γεωργαρίου, Πέτρος Γεωργαρίου, Ηλίας Κάσσης, Μιχάλης Κάσσης, Καλλιρρόη Κατσαφάνα, Δημήτριος Κούρος, Στεφανία Λεοντιάδου, Εύα Μελά, Ρενάτα Μένις, Λεωνίδας Μιχαλάκος, Σμαράγδα Σκούρτα, Βασίλης Τάγκαλος
Exhibition date: 07-28 October 2023 (District, Menza)